12845 Willow Bay Drive, Oklahoma City, OK 73165
Local realty services provided by:Better Homes and Gardens Real Estate The Platinum Collective
Listed by:kandi reedy
Office:coldwell banker select
MLS#:1185607
Source:OK_OKC
Price summary
- Price:$500,000
- Price per sq. ft.:$170.82
About this home
**THE HOME EVERYONE GATHERS AT** If you’ve been waiting for that home — the one with space, style, and all the extras — this is it. With 5 bedrooms, 3 full baths, and over 2,900 sq. ft., the thoughtful floor plan is perfect for both quiet nights in and big holiday gatherings. The fully equipped THEATER ROOM comes complete with recliner seating, projector, electric fireplace, and even poster frames for your favorite movie nights. The heart of the home is wide open, connecting kitchen, dining, and living, while the large primary bedroom offers a bay-window sitting area, walk-in shower with two shower heads, double vanities, a roomy soaking tub, and a generous walk-in closet. Step outside to your own retreat — set on .89 ACRE with TREED backyard. A sparkling POOL with surround-sound speakers, covered patio, and plenty of space for entertaining make it the perfect gathering spot. The backyard is fully fenced and ready for summer barbecues. With extra parking, RV space, two 50-amp outlets (for RV or electric car), and a 3-car garage with storm shelter and workbench, there’s no shortage of function to match the fun. Upgrades abound: newer roof, HVAC and water heater, fresh carpet and flooring, French drains, plus a newer fridge, washer & dryer, and seven mounted TVs (yes, seven!) staying with the home. This is more than a house — it’s a place where everyone feels at home. Whether you’re hosting friends for a pool party, watching the big game, or spending holidays with family, this home was designed for memory-making.
Contact an agent
Home facts
- Year built:2014
- Listing ID #:1185607
- Added:51 day(s) ago
- Updated:October 27, 2025 at 04:58 PM
Rooms and interior
- Bedrooms:5
- Total bathrooms:3
- Full bathrooms:3
- Living area:2,927 sq. ft.
Heating and cooling
- Cooling:Heat Pump
- Heating:Heat Pump
Structure and exterior
- Roof:Composition
- Year built:2014
- Building area:2,927 sq. ft.
- Lot area:0.89 Acres
Schools
- High school:Moore HS
- Middle school:Highland East JHS
- Elementary school:Timber Creek ES
Utilities
- Water:Private Well Available
Finances and disclosures
- Price:$500,000
- Price per sq. ft.:$170.82
New listings near 12845 Willow Bay Drive
- New
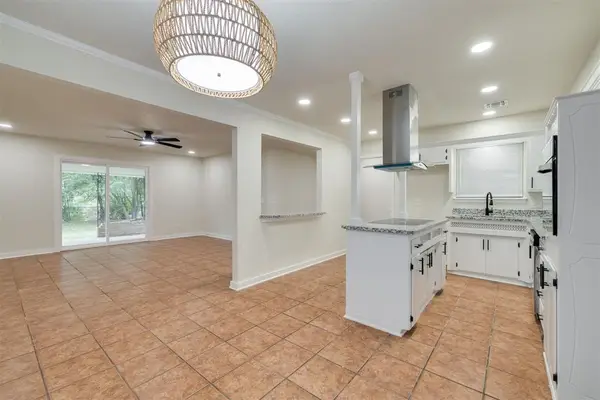 $195,000Active3 beds 2 baths1,098 sq. ft.
$195,000Active3 beds 2 baths1,098 sq. ft.6100 S Shartel Avenue, Oklahoma City, OK 73139
MLS# 1196234Listed by: METRO FIRST REALTY - New
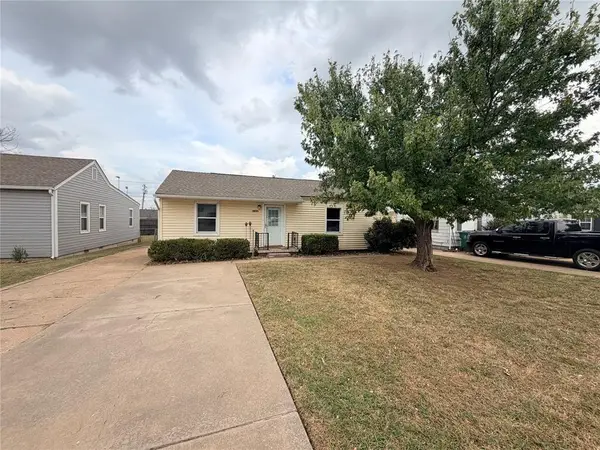 $125,000Active3 beds 1 baths996 sq. ft.
$125,000Active3 beds 1 baths996 sq. ft.3520 S Parkview Avenue, Oklahoma City, OK 73119
MLS# 1197892Listed by: LEGACY REAL ESTATE GROUP - New
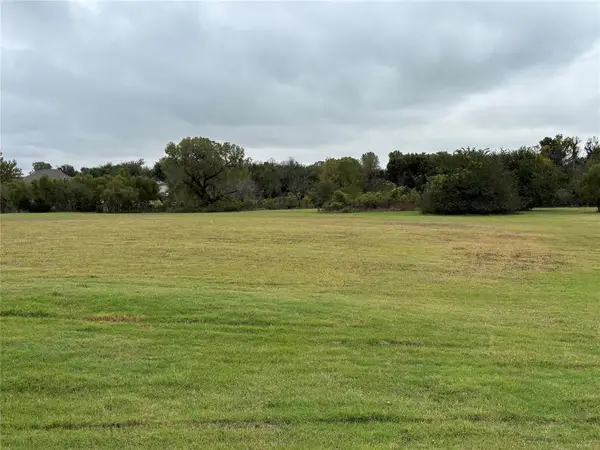 $195,000Active5.05 Acres
$195,000Active5.05 Acres11012 Secretariat Drive, Mustang, OK 73064
MLS# 1197946Listed by: COLDWELL BANKER SELECT - New
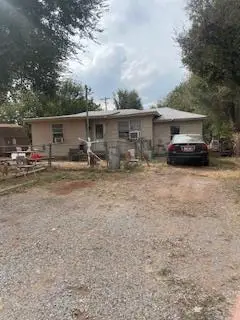 $40,000Active3 beds 1 baths756 sq. ft.
$40,000Active3 beds 1 baths756 sq. ft.1333 S Fairmont Avenue, Oklahoma City, OK 73129
MLS# 1197317Listed by: THE BROKERAGE - New
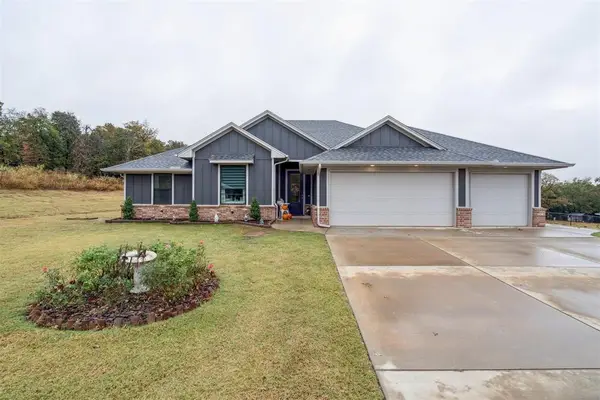 $429,900Active3 beds 2 baths2,217 sq. ft.
$429,900Active3 beds 2 baths2,217 sq. ft.21608 SE 95th Street, McLoud, OK 74851
MLS# 1196954Listed by: METRO GROUP BROKERS LLC - New
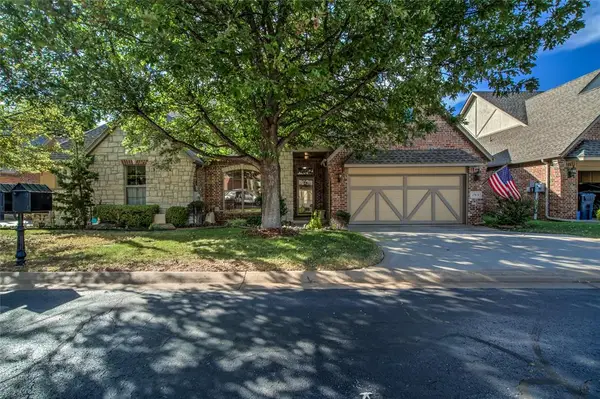 $320,000Active2 beds 2 baths1,754 sq. ft.
$320,000Active2 beds 2 baths1,754 sq. ft.17919 Arbor Lane, Edmond, OK 73012
MLS# 1197503Listed by: KELLER WILLIAMS CENTRAL OK ED - New
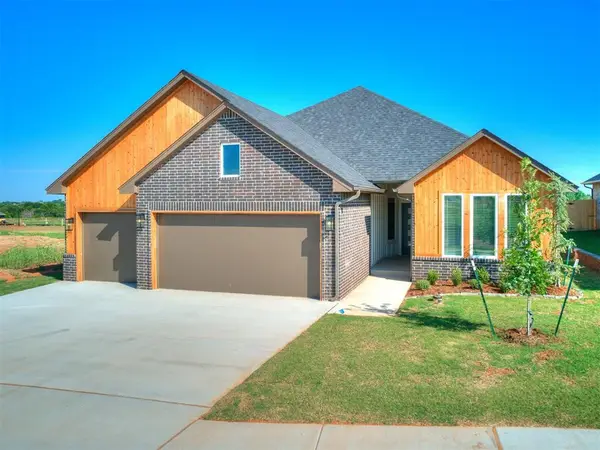 $384,900Active4 beds 2 baths1,923 sq. ft.
$384,900Active4 beds 2 baths1,923 sq. ft.225 Sage Brush Way, Edmond, OK 73025
MLS# 1197953Listed by: AUTHENTIC REAL ESTATE GROUP - New
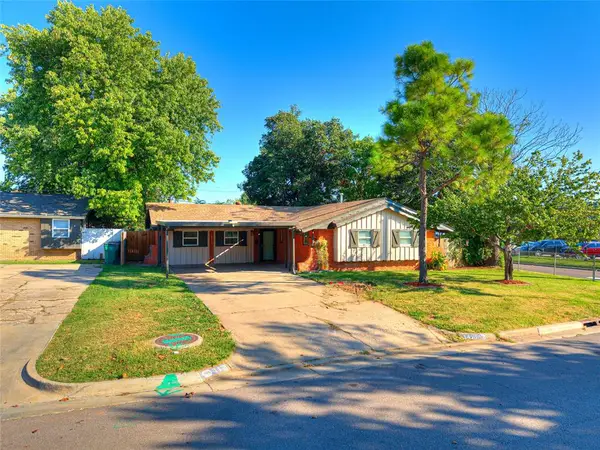 $219,750Active4 beds 3 baths1,632 sq. ft.
$219,750Active4 beds 3 baths1,632 sq. ft.1413 SW 78th Terrace, Oklahoma City, OK 73159
MLS# 1195240Listed by: LUXE REALTY COLLECTIVE - New
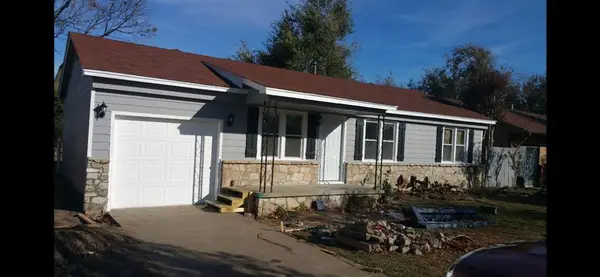 $159,000Active3 beds 1 baths864 sq. ft.
$159,000Active3 beds 1 baths864 sq. ft.5975 NW 34th Street, Oklahoma City, OK 73122
MLS# 1197944Listed by: PORCHLIGHT REAL ESTATE LLC - New
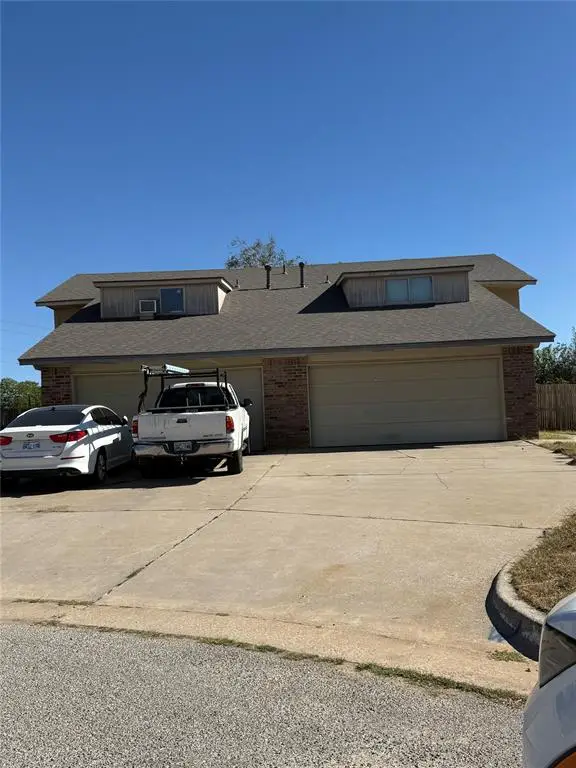 $235,000Active6 beds 6 baths2,874 sq. ft.
$235,000Active6 beds 6 baths2,874 sq. ft.Address Withheld By Seller, Oklahoma City, OK 73127
MLS# 1196518Listed by: KBB REAL ESTATE
