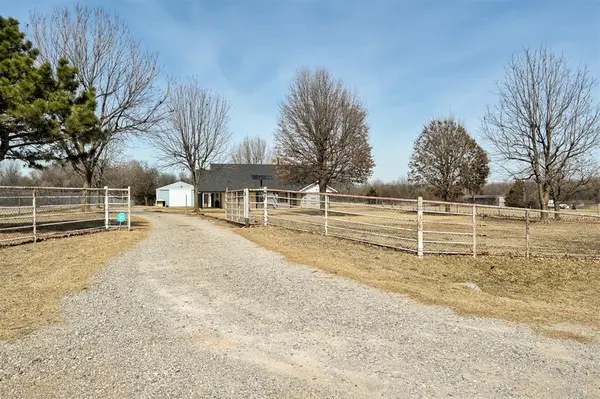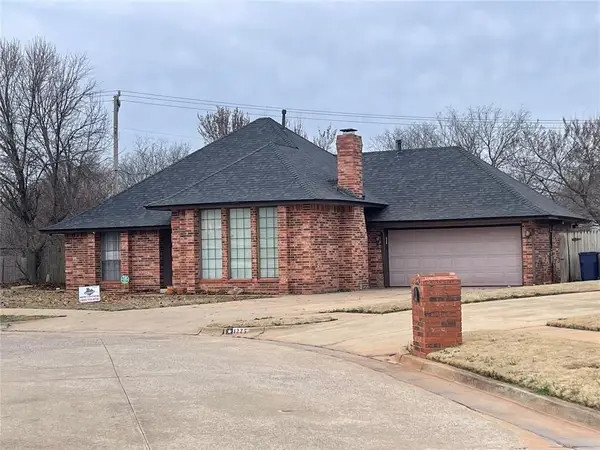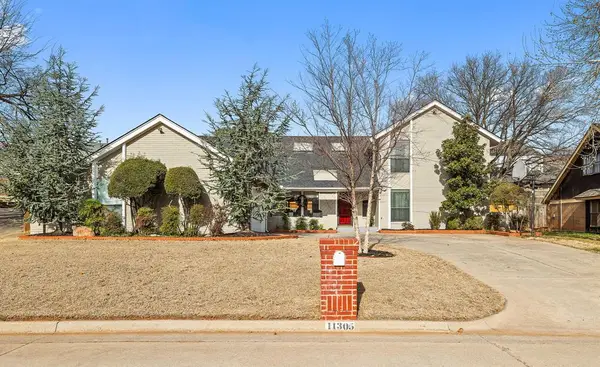12908 Anduin Avenue, Oklahoma City, OK 73170
Local realty services provided by:Better Homes and Gardens Real Estate The Platinum Collective
Listed by: jill baker, jordan hladik
Office: 1st united okla, realtors
MLS#:1178093
Source:OK_OKC
12908 Anduin Avenue,Oklahoma City, OK 73170
$1,299,999
- 4 Beds
- 5 Baths
- 5,961 sq. ft.
- Single family
- Active
Price summary
- Price:$1,299,999
- Price per sq. ft.:$218.08
About this home
Welcome to 12908 Anduin Ave, an exceptional residence in the coveted Rivendell community, where luxury meets functionality. This expansive 4-bedroom, 3.2-bathroom home boasts plenty of room for both everyday living and entertaining.
The open-concept design features two spacious living areas. The main living space downstairs is highlighted by a beautiful stone fireplace with gas logs, creating a cozy, inviting atmosphere perfect for family gatherings or entertaining friends. The formal dining area flows seamlessly into the gourmet kitchen, which includes a butler’s pantry and a built-in gas range, ideal for hosting dinner parties.
The oversized primary suite offers a spa-inspired bathroom and an expansive walk-in closet. Additionally, there is a flexible space that can be transformed into a workout zone, hobby room, or nursery. On the first floor, you'll also find an additional bedroom with its own ensuite, offering comfort and privacy for guests or family members.
Upstairs, you'll find even more space to enjoy, including an additional living area complete with a full wet bar. This level also includes two bedrooms that share a Jack-and-Jill bath with individual vanities, a powder bath, and a flex room perfect for a playroom, home office, or creative space.
Step outside to your private oasis—a resort-style beach-entry pool, complemented by a fully-equipped outdoor kitchen and fireplace. Whether you're hosting a summer BBQ or unwinding after a long day, this backyard is designed for year-round enjoyment. The covered patio and spacious backyard add even more room for outdoor relaxation and entertainment.
This home offers exceptional features, including a 4-car garage, motor court, gated parking, and an above-ground safe room. Thoughtful additions like extra storage, a dedicated study, and a double staircase make this home as practical as it is luxurious. Don’t miss out on this stunning property schedule your private tour today! NEW ROOF COMING SOON!!
Contact an agent
Home facts
- Year built:2004
- Listing ID #:1178093
- Added:240 day(s) ago
- Updated:February 27, 2026 at 05:16 AM
Rooms and interior
- Bedrooms:4
- Total bathrooms:5
- Full bathrooms:3
- Half bathrooms:2
- Flooring:Carpet, Tile, Wood
- Kitchen Description:Dishwasher, Disposal, Microwave, Refrigerator
- Living area:5,961 sq. ft.
Heating and cooling
- Cooling:Zoned Electric
- Heating:Zoned Gas
Structure and exterior
- Roof:Architecural Shingle
- Year built:2004
- Building area:5,961 sq. ft.
- Lot area:0.48 Acres
- Lot Features:Cul-De-Sac
- Architectural Style:French, Traditional
- Construction Materials:Brick & Frame, Stone
- Exterior Features:Covered Porch, Grill, Outdoor Kitchen, Patio-Covered
- Foundation Description:Slab
Schools
- High school:Westmoore HS
- Middle school:Brink JHS
- Elementary school:Earlywine ES
Utilities
- Water:Public
Finances and disclosures
- Price:$1,299,999
- Price per sq. ft.:$218.08
Features and amenities
- Appliances:Dishwasher, Disposal, Microwave, Refrigerator, Water Heater
- Laundry features:Laundry Room
- Amenities:Ceiling Fans(s), Combo Woodwork, Window Treatments
- Pool features:Diving Board, Waterfall
New listings near 12908 Anduin Avenue
- New
 $295,000Active3 beds 2 baths1,656 sq. ft.
$295,000Active3 beds 2 baths1,656 sq. ft.5716 NW 127th Street, Oklahoma City, OK 73142
MLS# 1215675Listed by: WHITTINGTON REALTY - New
 $640,000Active4 beds 3 baths2,859 sq. ft.
$640,000Active4 beds 3 baths2,859 sq. ft.1832 NW 56th Terrace, Oklahoma City, OK 73118
MLS# 1216141Listed by: ERA COURTYARD REAL ESTATE - Open Sun, 2 to 4pmNew
 $289,900Active3 beds 2 baths1,683 sq. ft.
$289,900Active3 beds 2 baths1,683 sq. ft.2305 NW 28th Street, Oklahoma City, OK 73107
MLS# 1216321Listed by: WHITTINGTON REALTY - Open Sat, 2 to 4pmNew
 $429,900Active3 beds 3 baths2,072 sq. ft.
$429,900Active3 beds 3 baths2,072 sq. ft.12501 SW 40th Street, Yukon, OK 73099
MLS# 1213252Listed by: KW SUMMIT - New
 $250,000Active3 beds 2 baths1,606 sq. ft.
$250,000Active3 beds 2 baths1,606 sq. ft.1229 SW 128th Street, Oklahoma City, OK 73170
MLS# 1216005Listed by: ARISTON REALTY LLC - Open Sun, 2 to 4pmNew
 $209,000Active3 beds 2 baths1,398 sq. ft.
$209,000Active3 beds 2 baths1,398 sq. ft.4217 NW 17th Street, Oklahoma City, OK 73107
MLS# 1216169Listed by: COPPER CREEK REAL ESTATE - Open Sat, 2 to 4pmNew
 $185,000Active3 beds 2 baths1,447 sq. ft.
$185,000Active3 beds 2 baths1,447 sq. ft.5009 Oak Manor Drive, Oklahoma City, OK 73135
MLS# 1216240Listed by: LEGACY REAL ESTATE GROUP - New
 $424,999Active3 beds 4 baths2,596 sq. ft.
$424,999Active3 beds 4 baths2,596 sq. ft.5509 NW 121st Street, Oklahoma City, OK 73162
MLS# 1216267Listed by: EPIQUE REALTY - New
 $179,000Active3 beds 1 baths1,124 sq. ft.
$179,000Active3 beds 1 baths1,124 sq. ft.3028 NW 46th Street, Oklahoma City, OK 73112
MLS# 1216271Listed by: LIME REALTY - New
 $425,000Active5 beds 3 baths3,218 sq. ft.
$425,000Active5 beds 3 baths3,218 sq. ft.11305 Cedar Hollow Road, Oklahoma City, OK 73162
MLS# 1216285Listed by: COPPER CREEK REAL ESTATE

