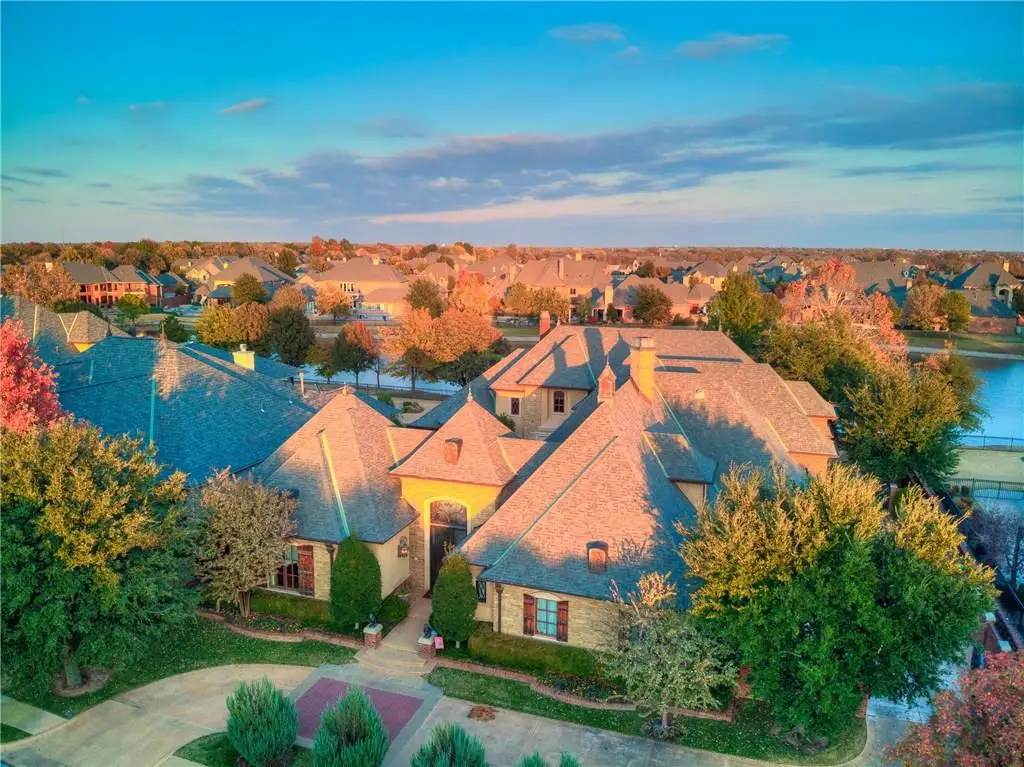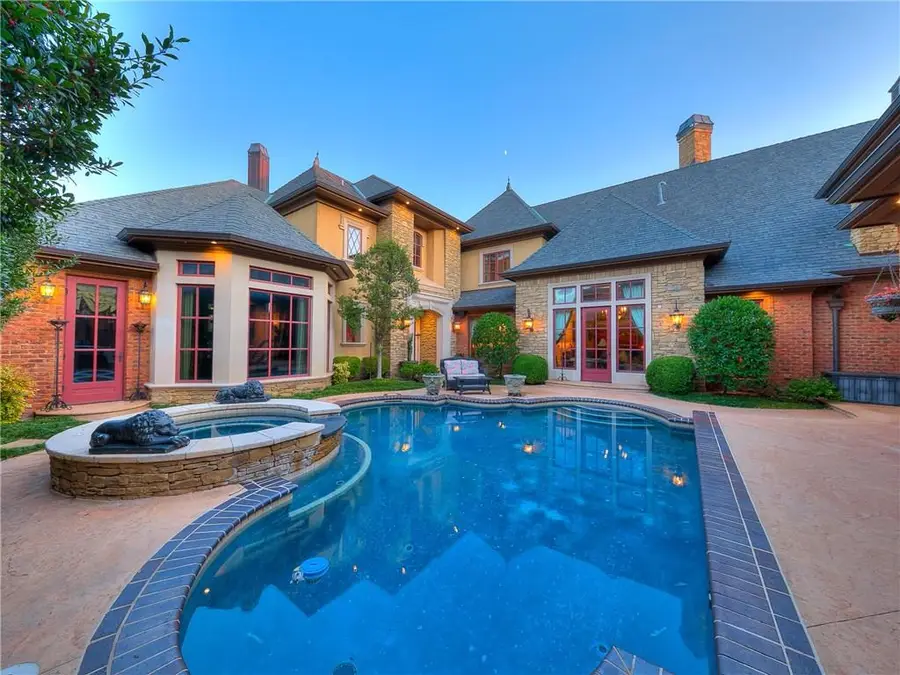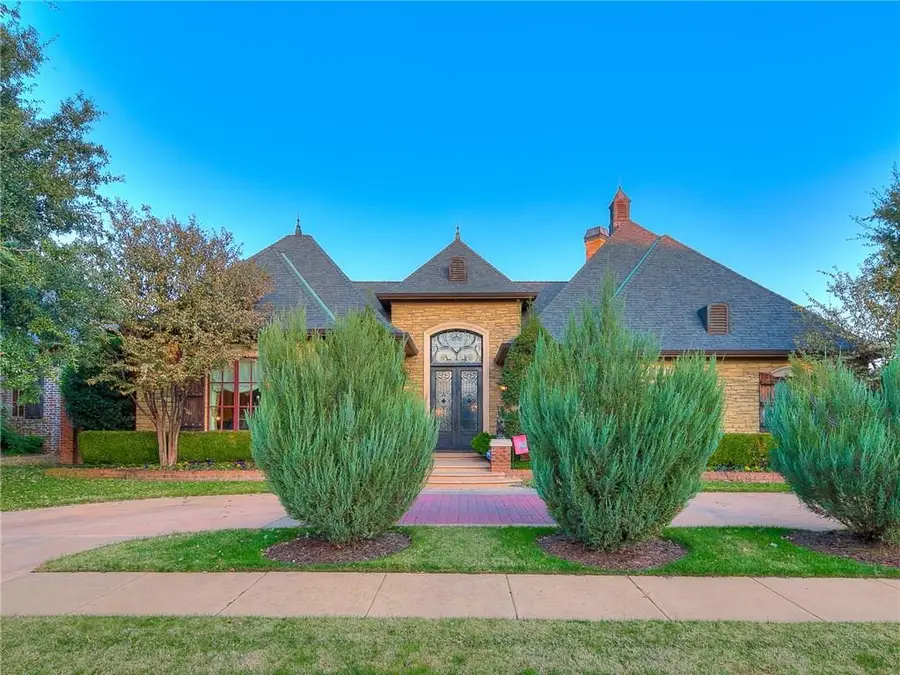12912 Anduin Avenue, Oklahoma City, OK 73170
Local realty services provided by:Better Homes and Gardens Real Estate The Platinum Collective



Listed by:chip adams
Office:adams family real estate llc.
MLS#:1176777
Source:OK_OKC
12912 Anduin Avenue,Oklahoma City, OK 73170
$2,395,000
- 4 Beds
- 7 Baths
- 7,052 sq. ft.
- Single family
- Active
Price summary
- Price:$2,395,000
- Price per sq. ft.:$339.62
About this home
Stunning! A one-of-a-kind European-style home in one of Oklahoma City’s most sought-after neighborhoods. This entertainer’s dream home features a chef’s kitchen with three dishwashers, a huge pantry, commercial gas range, two sinks, instant hot and cold, warming drawer, seating at the massive island for 6, an informal dining area all open to the expansive living room with a stone fireplace. Four bedrooms under roof plus a multi-use casita by the pool with a full bath, kitchenette, and walk-in closet. The master suite faces the lake and features a separate sitting room with fireplace, two large walk-in closets, and separate vanities and toilets. Two staircases, an elevator, a theater and game room, multi-purpose computer/play room, exercise room with mirrors on three walls, home office with built-ins galore, an aboveground safe room, two laundry rooms, plus walk-in attic. The formal living room features a two-story cast stone fireplace with built-ins and floor to ceiling windows with lake view. Windows flood the home with natural sunlight. A pool sits in the courtyard, surrounded by lush landscape and an outdoor kitchen. A second patio faces the lake and features cast sone columns and an outdoor gas fireplace. Above is a lovely balcony overlooking the lake. The four car oversized garage features stained and etched concrete floor, two mini-splits, large sink, tons of built-in cabinets and counters, speakers, ceiling fans, and space for a second refrigerator, a safe, a freezer and an ice maker. This home is also energy efficient with geothermal and blown insulation.
Contact an agent
Home facts
- Year built:2005
- Listing Id #:1176777
- Added:53 day(s) ago
- Updated:August 08, 2025 at 12:34 PM
Rooms and interior
- Bedrooms:4
- Total bathrooms:7
- Full bathrooms:5
- Half bathrooms:2
- Living area:7,052 sq. ft.
Heating and cooling
- Cooling:Geothermal
- Heating:Geothermal
Structure and exterior
- Roof:Composition
- Year built:2005
- Building area:7,052 sq. ft.
- Lot area:0.48 Acres
Schools
- High school:Westmoore HS
- Middle school:Brink JHS
- Elementary school:Earlywine ES
Utilities
- Water:Public
Finances and disclosures
- Price:$2,395,000
- Price per sq. ft.:$339.62
New listings near 12912 Anduin Avenue
- New
 $289,900Active3 beds 2 baths2,135 sq. ft.
$289,900Active3 beds 2 baths2,135 sq. ft.1312 SW 112th Place, Oklahoma City, OK 73170
MLS# 1184069Listed by: CENTURY 21 JUDGE FITE COMPANY - New
 $325,000Active3 beds 2 baths1,550 sq. ft.
$325,000Active3 beds 2 baths1,550 sq. ft.9304 NW 89th Street, Yukon, OK 73099
MLS# 1185285Listed by: EXP REALTY, LLC - New
 $230,000Active3 beds 2 baths1,509 sq. ft.
$230,000Active3 beds 2 baths1,509 sq. ft.7920 NW 82nd Street, Oklahoma City, OK 73132
MLS# 1185597Listed by: SALT REAL ESTATE INC - New
 $1,200,000Active0.93 Acres
$1,200,000Active0.93 Acres1004 NW 79th Street, Oklahoma City, OK 73114
MLS# 1185863Listed by: BLACKSTONE COMMERCIAL PROP ADV - Open Fri, 10am to 7pmNew
 $769,900Active4 beds 3 baths3,381 sq. ft.
$769,900Active4 beds 3 baths3,381 sq. ft.12804 Chateaux Road, Oklahoma City, OK 73142
MLS# 1185867Listed by: METRO FIRST REALTY PROS - New
 $488,840Active5 beds 3 baths2,520 sq. ft.
$488,840Active5 beds 3 baths2,520 sq. ft.9317 NW 115th Terrace, Yukon, OK 73099
MLS# 1185881Listed by: PREMIUM PROP, LLC - New
 $239,000Active3 beds 2 baths1,848 sq. ft.
$239,000Active3 beds 2 baths1,848 sq. ft.10216 Eastlake Drive, Oklahoma City, OK 73162
MLS# 1185169Listed by: CLEATON & ASSOC, INC - Open Sun, 2 to 4pmNew
 $399,900Active3 beds 4 baths2,690 sq. ft.
$399,900Active3 beds 4 baths2,690 sq. ft.9641 Nawassa Drive, Oklahoma City, OK 73130
MLS# 1185625Listed by: CHAMBERLAIN REALTY LLC - New
 $199,900Active1.86 Acres
$199,900Active1.86 Acres11925 SE 74th Street, Oklahoma City, OK 73150
MLS# 1185635Listed by: REAL BROKER LLC - New
 $499,000Active3 beds 3 baths2,838 sq. ft.
$499,000Active3 beds 3 baths2,838 sq. ft.9213 NW 85th Street, Yukon, OK 73099
MLS# 1185662Listed by: SAGE SOTHEBY'S REALTY
