12932 Black Hills Drive, Oklahoma City, OK 73142
Local realty services provided by:Better Homes and Gardens Real Estate The Platinum Collective
Listed by: lindsey mccabe, graham w ramsay
Office: copper creek real estate
MLS#:1201730
Source:OK_OKC
12932 Black Hills Drive,Oklahoma City, OK 73142
$385,000
- 3 Beds
- 2 Baths
- 1,900 sq. ft.
- Single family
- Pending
Price summary
- Price:$385,000
- Price per sq. ft.:$202.63
About this home
Welcome to 12932 Black Hills Drive, tucked inside the picturesque Porches neighborhood. Step inside and you’ll find a front bedroom flooded with natural light — perfect as a guest room or a bright home office. The open-concept living area is made for everyday comfort and effortless entertaining. The living room features a cozy gas fireplace and expansive windows that keep the space glowing all day. The kitchen is a true standout with its gas range, black leathered granite countertops, built-in microwave, abundant cabinetry, and a spacious island ideal for cooking, gathering, and entertaining.The primary suite is a peaceful retreat. The ensuite bath offers a large walk-in shower, double vanity, private water closet, and a freestanding soaking tub that invites you to unwind. Step out to the covered back porch and take in the sweeping Oklahoma sky and peaceful lake views. Residents here enjoy private access to the lake and dock — perfect for quiet mornings, sunset relaxtion, canoeing, kayaking, paddle boarding, or fishing. Playground in common area.
Book your private showing today — this one is a standout
Contact an agent
Home facts
- Year built:2019
- Listing ID #:1201730
- Added:61 day(s) ago
- Updated:January 16, 2026 at 03:58 PM
Rooms and interior
- Bedrooms:3
- Total bathrooms:2
- Full bathrooms:2
- Living area:1,900 sq. ft.
Heating and cooling
- Cooling:Central Electric
- Heating:Central Gas
Structure and exterior
- Roof:Composition
- Year built:2019
- Building area:1,900 sq. ft.
- Lot area:0.16 Acres
Schools
- High school:Piedmont HS
- Middle school:Piedmont MS
- Elementary school:Stone Ridge ES
Utilities
- Water:Public
Finances and disclosures
- Price:$385,000
- Price per sq. ft.:$202.63
New listings near 12932 Black Hills Drive
- New
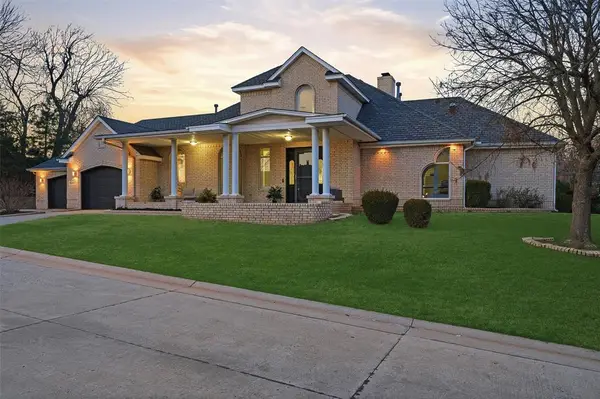 $550,000Active3 beds 3 baths3,621 sq. ft.
$550,000Active3 beds 3 baths3,621 sq. ft.4505 Blackberry Run, Oklahoma City, OK 73112
MLS# 1209468Listed by: RE/MAX PREFERRED - New
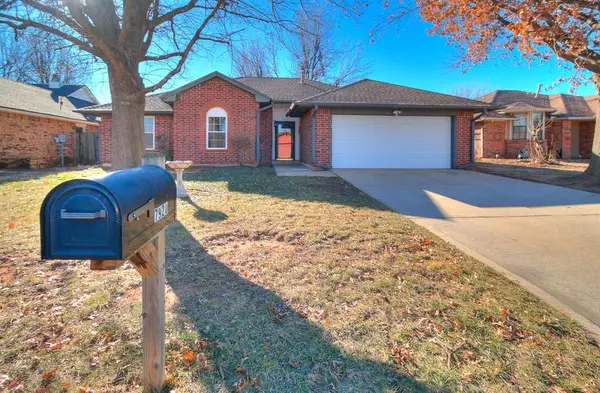 $225,000Active3 beds 2 baths1,509 sq. ft.
$225,000Active3 beds 2 baths1,509 sq. ft.7920 NW 82nd Street, Oklahoma City, OK 73132
MLS# 1210111Listed by: SALT REAL ESTATE INC - New
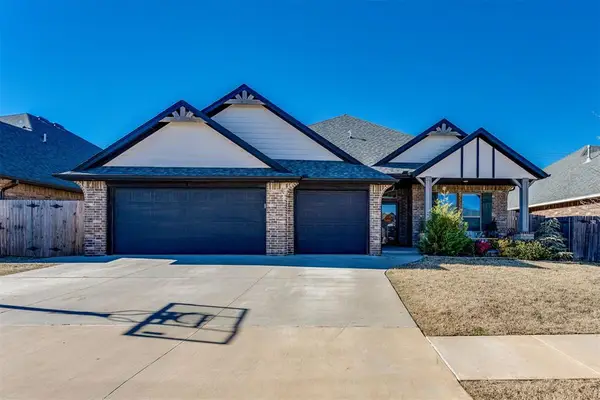 $385,000Active4 beds 4 baths2,158 sq. ft.
$385,000Active4 beds 4 baths2,158 sq. ft.16705 Prado Drive, Oklahoma City, OK 73170
MLS# 1210208Listed by: HEATHER & COMPANY REALTY GROUP - New
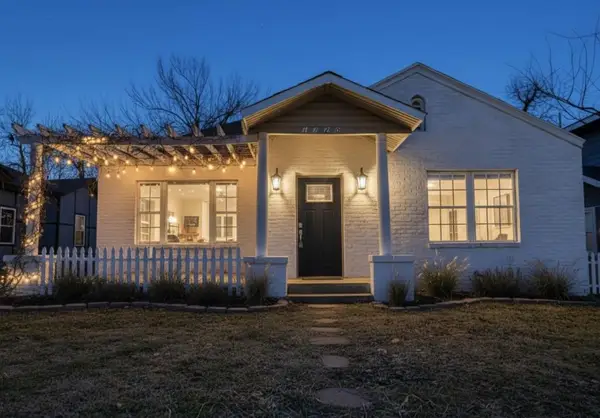 $269,900Active4 beds 2 baths1,671 sq. ft.
$269,900Active4 beds 2 baths1,671 sq. ft.1720 NW 34th Street, Oklahoma City, OK 73118
MLS# 1210257Listed by: FLYNN REALTY - New
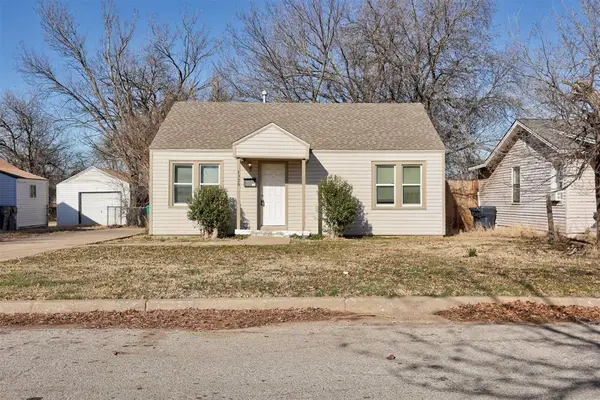 $135,000Active2 beds 1 baths982 sq. ft.
$135,000Active2 beds 1 baths982 sq. ft.1329 NW 95th Street, Oklahoma City, OK 73114
MLS# 1210264Listed by: KELLER WILLIAMS REALTY ELITE - New
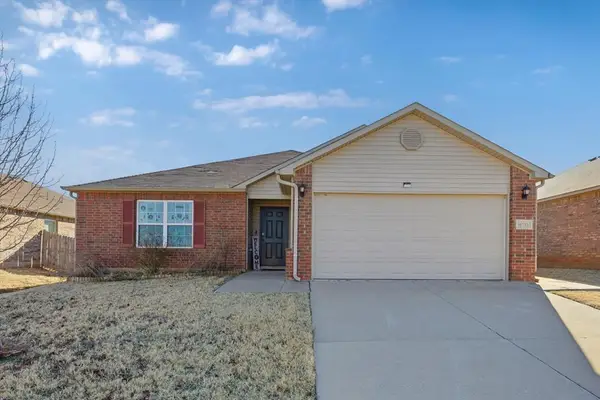 $205,000Active3 beds 2 baths1,467 sq. ft.
$205,000Active3 beds 2 baths1,467 sq. ft.11712 NW 130th Street, Piedmont, OK 73078
MLS# 1210267Listed by: KELLER WILLIAMS CENTRAL OK ED - New
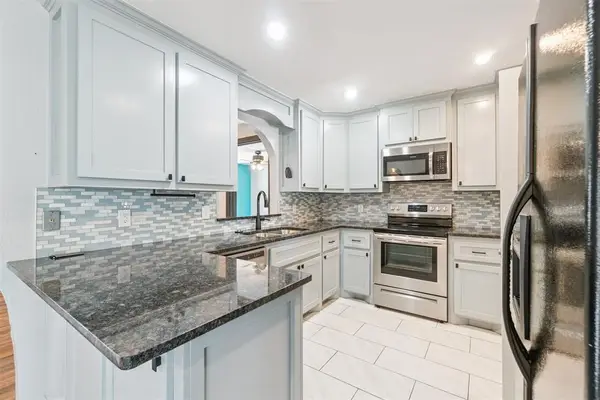 $265,000Active3 beds 2 baths1,434 sq. ft.
$265,000Active3 beds 2 baths1,434 sq. ft.Address Withheld By Seller, Edmond, OK 73013
MLS# 1207749Listed by: METRO FIRST REALTY OF EDMOND - New
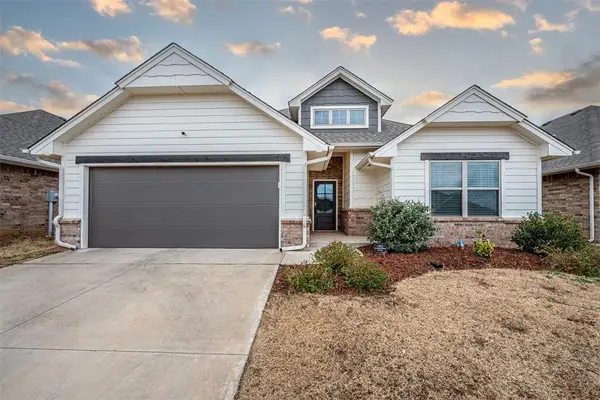 $324,500Active3 beds 2 baths1,750 sq. ft.
$324,500Active3 beds 2 baths1,750 sq. ft.9124 NW 124th Street, Yukon, OK 73099
MLS# 1209118Listed by: PARTNERS REAL ESTATE LLC - New
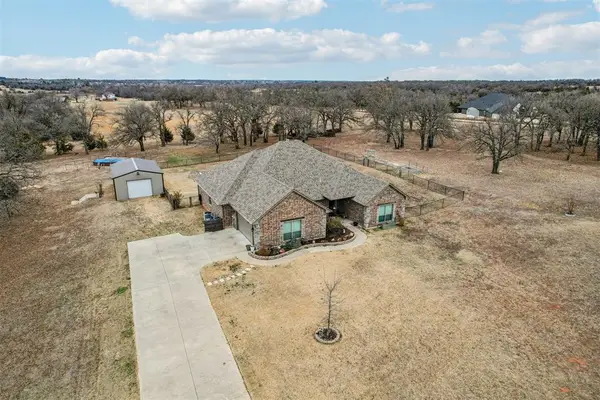 $515,000Active4 beds 2 baths2,324 sq. ft.
$515,000Active4 beds 2 baths2,324 sq. ft.20301 SE 119th Street, McLoud, OK 74851
MLS# 1209818Listed by: KW SUMMIT - Open Sun, 1 to 3pmNew
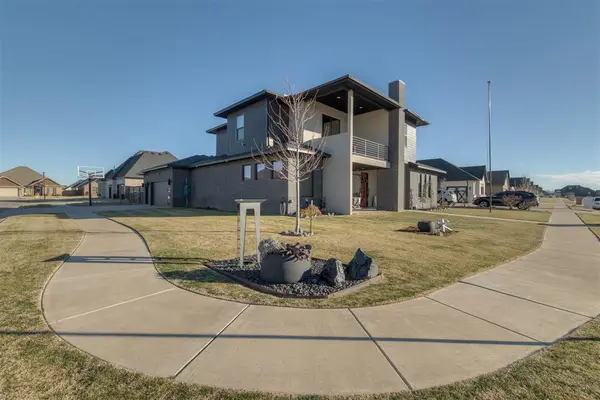 $505,000Active4 beds 4 baths2,764 sq. ft.
$505,000Active4 beds 4 baths2,764 sq. ft.9309 NW 83rd Street, Yukon, OK 73099
MLS# 1209834Listed by: RE/MAX PREFERRED
