1308 NW 11th Street, Oklahoma City, OK 73106
Local realty services provided by:Better Homes and Gardens Real Estate The Platinum Collective
Listed by: brandon hart
Office: flotilla real estate partners
MLS#:1179164
Source:OK_OKC
1308 NW 11th Street,Oklahoma City, OK 73106
$449,900
- 3 Beds
- 3 Baths
- 2,050 sq. ft.
- Single family
- Active
Price summary
- Price:$449,900
- Price per sq. ft.:$219.46
About this home
PREMIER URBAN LIVING...INVESTORS OPPORTUNITY! Development features 5 brownstones in TOTAL. Could be purchased separtate or as a package. Location PERFECTION near the Plaza District within walking distance to McKinley Park. NEW construction MODERN Brownstone features a three story floor plan with 3 beds, 3 baths, LIVE-WORK space and 2 car garage. Entry floor features soaring ceilings and easy access to the spacious office/2nd living w/closet that could be used as an optional 4th bedroom, half bath, and utility room. Second floor features a HIGH STYLE kitchen, primary bed and bath, dining, and EXPANSIVE living room. Floor to ceiling windows allow for natural lighting throughout. Kitchen has many functional features including ample amounts of cabinet and countertop space, quartz countertops, soft close cabinets and drawers, pull out trash bins, stainless appliances, and dining island. The second floor features the spacious primary bedroom with walk-in closet and en suite bathroom. The primary bathroom has double vanities and step-in shower. Third floor landing features bonus sitting room, generously sized 2nd and 3rd bedrooms with full bathroom (shower/tub and dual vanities). Outdoor terrace located on 2nd level. There are a total of five newly constructed brownstones available. Opportunity for investors or multi-functional use. For family living or single living this is a MUST SEE! Walk or bike to OKC's latest and greatest eateries, shopping, scissortail park, and Paycom center where you can cheer on the THUNDER! URBAN LIVING AT IT's FINEST! SEE TODAY!
Contact an agent
Home facts
- Year built:2024
- Listing ID #:1179164
- Added:162 day(s) ago
- Updated:December 18, 2025 at 01:34 PM
Rooms and interior
- Bedrooms:3
- Total bathrooms:3
- Full bathrooms:2
- Half bathrooms:1
- Living area:2,050 sq. ft.
Heating and cooling
- Cooling:Central Electric
- Heating:Central Gas
Structure and exterior
- Roof:Composition
- Year built:2024
- Building area:2,050 sq. ft.
- Lot area:0.3 Acres
Schools
- High school:Douglass HS
- Middle school:Moon MS
- Elementary school:Eugene Field ES
Finances and disclosures
- Price:$449,900
- Price per sq. ft.:$219.46
New listings near 1308 NW 11th Street
- New
 $220,000Active3 beds 2 baths1,462 sq. ft.
$220,000Active3 beds 2 baths1,462 sq. ft.Address Withheld By Seller, Yukon, OK 73099
MLS# 1206378Listed by: BLOCK ONE REAL ESTATE  $2,346,500Pending4 beds 5 baths4,756 sq. ft.
$2,346,500Pending4 beds 5 baths4,756 sq. ft.2525 Pembroke Terrace, Oklahoma City, OK 73116
MLS# 1205179Listed by: SAGE SOTHEBY'S REALTY- New
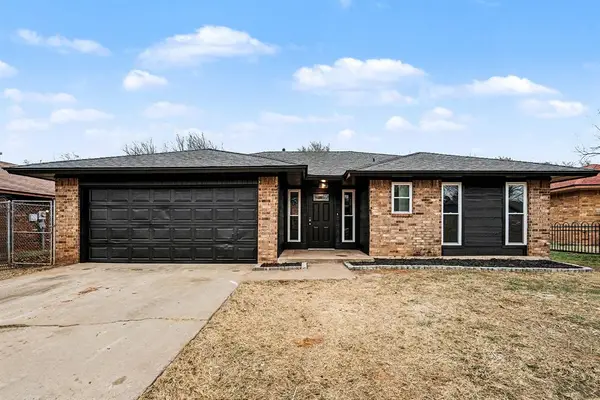 $175,000Active3 beds 2 baths1,052 sq. ft.
$175,000Active3 beds 2 baths1,052 sq. ft.5104 Gaines Street, Oklahoma City, OK 73135
MLS# 1205863Listed by: HOMESTEAD + CO - New
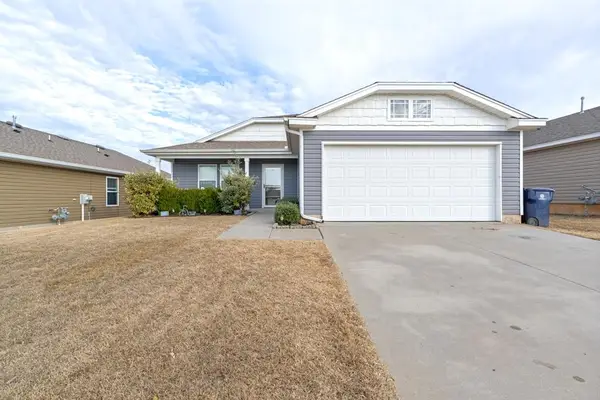 $249,500Active3 beds 2 baths1,439 sq. ft.
$249,500Active3 beds 2 baths1,439 sq. ft.15112 Coldsun Drive, Oklahoma City, OK 73170
MLS# 1206411Listed by: KELLER WILLIAMS REALTY ELITE - New
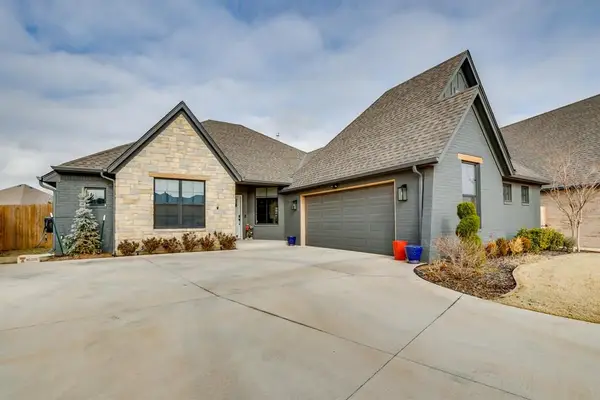 $420,000Active3 beds 2 baths2,085 sq. ft.
$420,000Active3 beds 2 baths2,085 sq. ft.6617 NW 147th Street, Oklahoma City, OK 73142
MLS# 1206509Listed by: BRIX REALTY - New
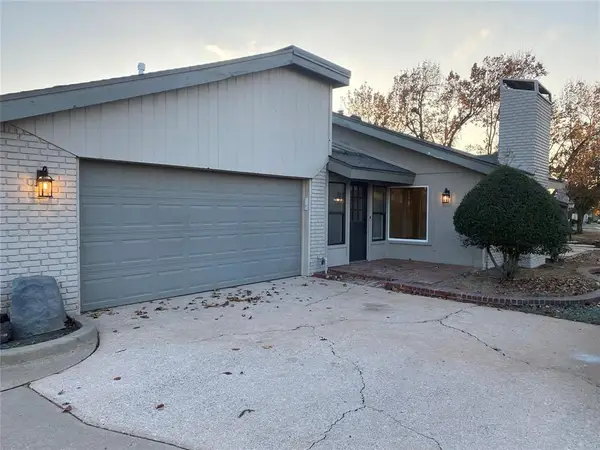 $182,500Active2 beds 2 baths1,213 sq. ft.
$182,500Active2 beds 2 baths1,213 sq. ft.10124 Hefner Village Terrace, Oklahoma City, OK 73162
MLS# 1206172Listed by: PURPOSEFUL PROPERTY MANAGEMENT - New
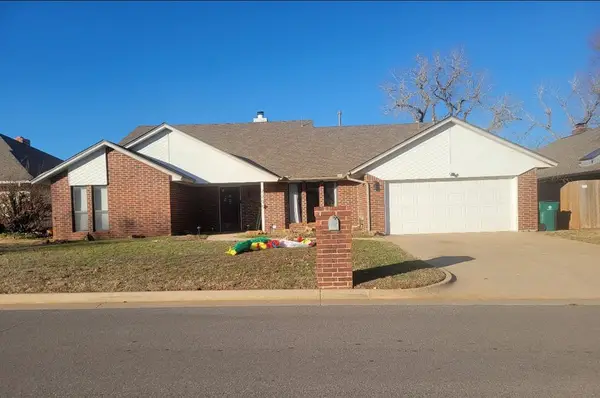 $249,900Active4 beds 3 baths2,485 sq. ft.
$249,900Active4 beds 3 baths2,485 sq. ft.7205 NW 120th Street, Oklahoma City, OK 73162
MLS# 1206252Listed by: ASN REALTY GROUP LLC - New
 $264,000Active3 beds 2 baths1,503 sq. ft.
$264,000Active3 beds 2 baths1,503 sq. ft.2232 NW 194th Street, Edmond, OK 73012
MLS# 1206418Listed by: METRO FIRST REALTY - New
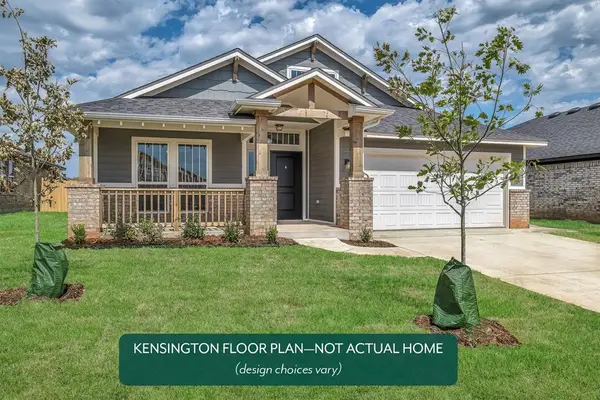 $349,899Active4 beds 2 baths1,989 sq. ft.
$349,899Active4 beds 2 baths1,989 sq. ft.8705 Cassian Drive, Moore, OK 73135
MLS# 1206522Listed by: PRINCIPAL DEVELOPMENT LLC - New
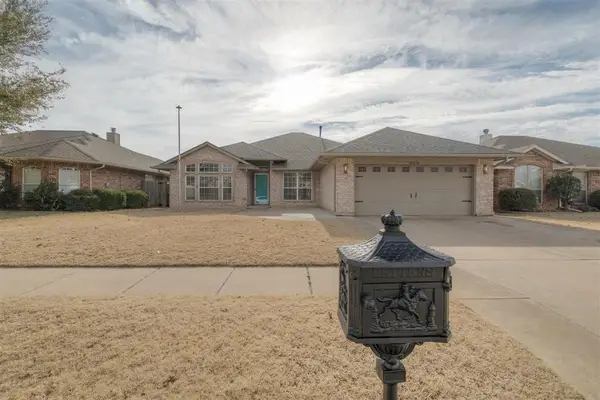 $305,000Active4 beds 2 baths2,101 sq. ft.
$305,000Active4 beds 2 baths2,101 sq. ft.8416 NW 77th Street, Oklahoma City, OK 73132
MLS# 1206402Listed by: 360 REALTY
