1325 N Dewey Avenue, Oklahoma City, OK 73103
Local realty services provided by:Better Homes and Gardens Real Estate The Platinum Collective
Listed by: sarah jordan, floyd simon iii
Office: sage sotheby's realty
MLS#:1194742
Source:OK_OKC
1325 N Dewey Avenue,Oklahoma City, OK 73103
$1,300,000
- 2 Beds
- 4 Baths
- 2,442 sq. ft.
- Townhouse
- Active
Price summary
- Price:$1,300,000
- Price per sq. ft.:$532.35
About this home
Villa Teresa: Midtown’s Best Address Villa Teresa stands at Midtown’s center, offering sweeping views of Downtown and an unmatched connection to the city’s cultural and social fabric. Set against a backdrop of historic architecture and storied grounds, it bridges the elegance of the past with the clarity of contemporary design. The location is nothing short of perfection. A mere half-block of paved sidewalks separates the property from the streetcar line; from the front steps, choose one of any number of paths to an abundance of restaurants, bars, shops, gyms, and theaters. Let's move to the residences themselves, where each townhome reflects refined craftsmanship and state of the art trappings. Soaring windows, hardwood floors, and clean architectural lines define the space, while private outdoor areas extend the living experience. Kitchens are appointed with chef-caliber appliances and designer finishes. Custom closets, private elevator access, garage parking, and gated entries complete the sense of elevated city living. Villa Teresa is a rare offering—where modern architecture rises from historic, storied grounds, and a quiet residential setting meets the vibrant rhythm of Midtown.
Contact an agent
Home facts
- Year built:2022
- Listing ID #:1194742
- Added:231 day(s) ago
- Updated:December 22, 2025 at 11:11 PM
Rooms and interior
- Bedrooms:2
- Total bathrooms:4
- Full bathrooms:2
- Half bathrooms:2
- Living area:2,442 sq. ft.
Heating and cooling
- Cooling:Zoned Electric
- Heating:Zoned Gas
Structure and exterior
- Roof:Architecural Shingle
- Year built:2022
- Building area:2,442 sq. ft.
- Lot area:0.06 Acres
Schools
- High school:Classen HS Of Advanced Studies
- Middle school:John Rex Charter
- Elementary school:John Rex Charter
Utilities
- Water:Public
Finances and disclosures
- Price:$1,300,000
- Price per sq. ft.:$532.35
New listings near 1325 N Dewey Avenue
- New
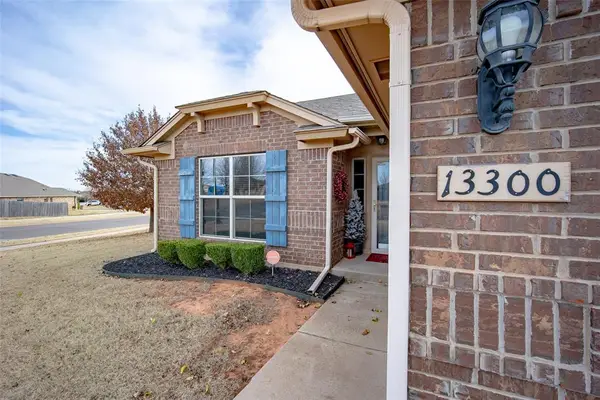 $236,000Active3 beds 2 baths1,363 sq. ft.
$236,000Active3 beds 2 baths1,363 sq. ft.13300 SW 4th Street, Yukon, OK 73099
MLS# 1206085Listed by: CHAMBERLAIN REALTY LLC - New
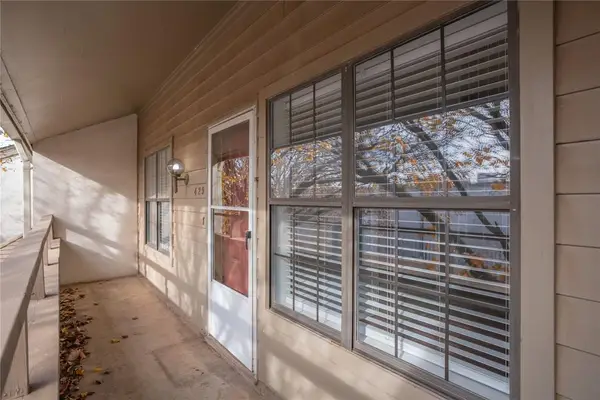 $105,000Active1 beds 2 baths845 sq. ft.
$105,000Active1 beds 2 baths845 sq. ft.11120 Stratford Drive #429, Oklahoma City, OK 73120
MLS# 1206907Listed by: LRE REALTY LLC - New
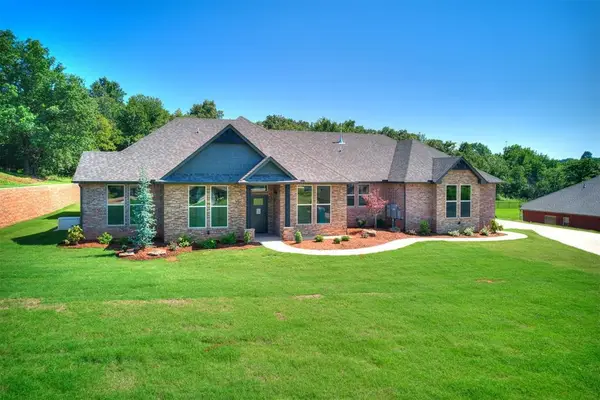 $600,000Active3 beds 3 baths2,663 sq. ft.
$600,000Active3 beds 3 baths2,663 sq. ft.13524 SE 95th Street, Oklahoma City, OK 73165
MLS# 1206942Listed by: KELLER WILLIAMS REALTY ELITE - New
 $475,000Active3 beds 3 baths2,422 sq. ft.
$475,000Active3 beds 3 baths2,422 sq. ft.13512 SE 95th Street, Oklahoma City, OK 73165
MLS# 1206946Listed by: KELLER WILLIAMS REALTY ELITE - New
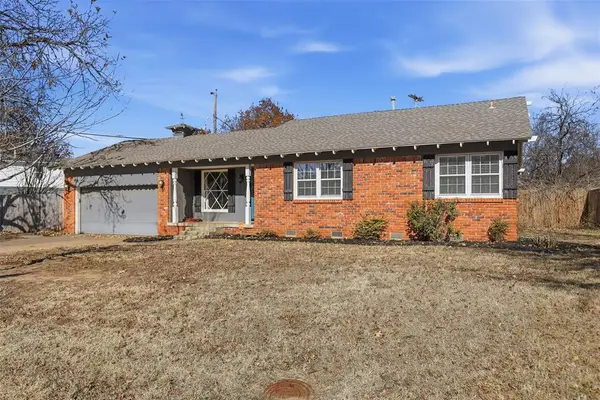 $218,000Active3 beds 2 baths1,205 sq. ft.
$218,000Active3 beds 2 baths1,205 sq. ft.1917 Colebrook Drive, Oklahoma City, OK 73120
MLS# 1206813Listed by: CHINOWTH & COHEN - New
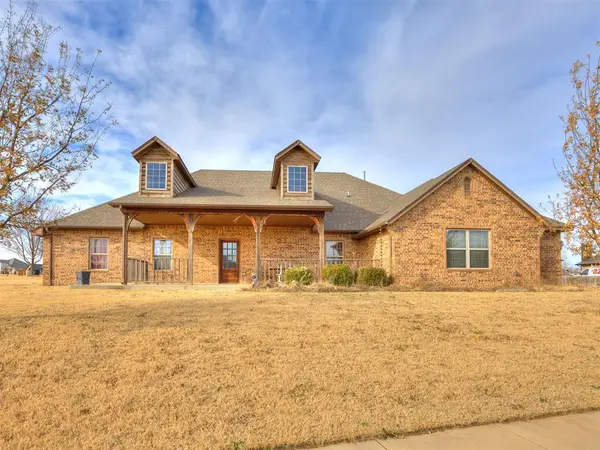 $420,000Active4 beds 3 baths2,989 sq. ft.
$420,000Active4 beds 3 baths2,989 sq. ft.10025 Velletri Avenue, Yukon, OK 73099
MLS# 1206924Listed by: 1ST UNITED OKLA, REALTORS - New
 $135,000Active2 beds 1 baths696 sq. ft.
$135,000Active2 beds 1 baths696 sq. ft.3708 SE 23rd Street, Oklahoma City, OK 73115
MLS# 1206822Listed by: OK FLAT FEE REALTY - New
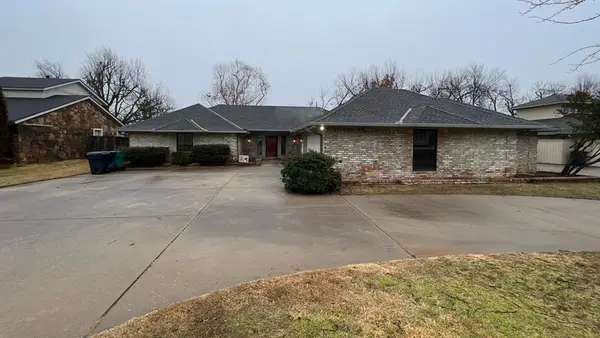 $480,000Active4 beds 3 baths2,842 sq. ft.
$480,000Active4 beds 3 baths2,842 sq. ft.12510 Maple Ridge Road, Oklahoma City, OK 73120
MLS# 1206920Listed by: LIME REALTY - New
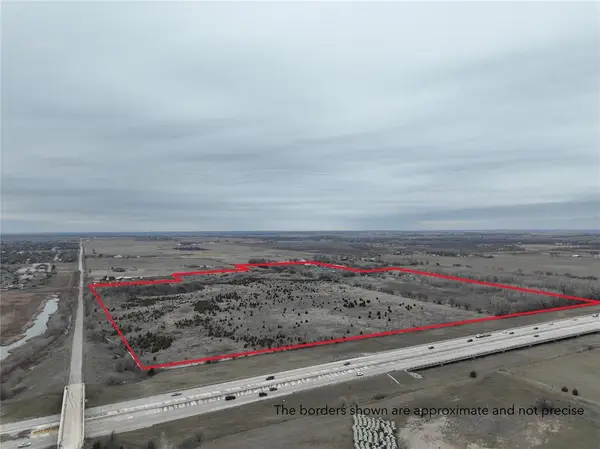 $1,500,000Active136.61 Acres
$1,500,000Active136.61 Acres5500 N Sara Road, Yukon, OK 73099
MLS# 1206913Listed by: CLEAR CHOICE REALTY & AUCTION - New
 $145,000Active2 beds 3 baths1,210 sq. ft.
$145,000Active2 beds 3 baths1,210 sq. ft.14305 N Pennsylvania Avenue #2H, Oklahoma City, OK 73134
MLS# 1204416Listed by: LUXE SALES & MANAGEMENT
