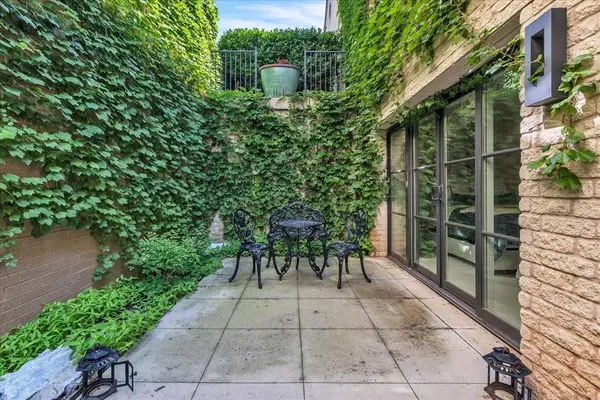13308 Creekside Drive, Oklahoma City, OK 73131
Local realty services provided by:Better Homes and Gardens Real Estate Paramount
Listed by: dianne klein
Office: metro brokers of ok siano & co
MLS#:1173243
Source:OK_OKC
13308 Creekside Drive,Oklahoma City, OK 73131
$384,000
- 4 Beds
- 4 Baths
- 2,616 sq. ft.
- Single family
- Active
Price summary
- Price:$384,000
- Price per sq. ft.:$146.79
About this home
Located in the highly desirable addition for commuters to Tinker & downtown OKC, OKC utilities & Edmond Schools and nestled within the serene embrace of the Oaks, graced by mature trees and natural beauty this 4-bed 3.5 bath home embodies comfort and functionality. Recently updated with new luxury vinyl wood styled flooring, new installed carpeting, newly painted cabinetry & trim woodwork throughout and new hardware throughout. Updated showers and baths, plantation shutters, new light fixtures, along with a workable open floor plan checking all the boxes for a "MOVE IN" ready gorgeous property. The bright airy interior provides great views of the landscaped and terraced exterior. Around every corner you will see creative touches like under-stair storage, spacious rooms, all marrying style and convenience seamlessly. Schedule a showing today and make this gorgeous home your dream home!! The home has a new hot water heater, new heat and air in the past year for second level. All floor vents scoped and were found to be in good shape. Tenderly cared for and professionally updated.
Contact an agent
Home facts
- Year built:1990
- Listing ID #:1173243
- Added:161 day(s) ago
- Updated:November 13, 2025 at 05:06 PM
Rooms and interior
- Bedrooms:4
- Total bathrooms:4
- Full bathrooms:3
- Half bathrooms:1
- Living area:2,616 sq. ft.
Heating and cooling
- Cooling:Central Electric
- Heating:Central Gas
Structure and exterior
- Roof:Composition
- Year built:1990
- Building area:2,616 sq. ft.
- Lot area:0.18 Acres
Schools
- High school:Memorial HS
- Middle school:Cimarron MS
- Elementary school:Orvis Risner ES
Finances and disclosures
- Price:$384,000
- Price per sq. ft.:$146.79
New listings near 13308 Creekside Drive
- Open Sun, 2 to 4pmNew
 $225,000Active3 beds 2 baths1,517 sq. ft.
$225,000Active3 beds 2 baths1,517 sq. ft.11407 Wallace Avenue, Oklahoma City, OK 73162
MLS# 1200359Listed by: CENTURY 21 JUDGE FITE COMPANY  $497,000Active3 beds 3 baths2,678 sq. ft.
$497,000Active3 beds 3 baths2,678 sq. ft.3119 Spring Willow Road #36, Oklahoma City, OK 73116
MLS# 1175439Listed by: ENGEL & VOELKERS OKLAHOMA CITY- New
 $234,999Active3 beds 2 baths1,474 sq. ft.
$234,999Active3 beds 2 baths1,474 sq. ft.1617 NW 31st Street, Oklahoma City, OK 73118
MLS# 1201330Listed by: LIME REALTY - New
 $425,000Active4 beds 2 baths1,992 sq. ft.
$425,000Active4 beds 2 baths1,992 sq. ft.13224 Linden Street, Piedmont, OK 73078
MLS# 1200680Listed by: VICKI DAVIS REAL ESTATE - New
 $290,000Active3 beds 2 baths1,624 sq. ft.
$290,000Active3 beds 2 baths1,624 sq. ft.1741 W Park, Oklahoma City, OK 73106
MLS# 1200996Listed by: ELITE REAL ESTATE & DEV. - New
 $400,000Active4 beds 3 baths2,381 sq. ft.
$400,000Active4 beds 3 baths2,381 sq. ft.13612 Calabria Trail, Oklahoma City, OK 73170
MLS# 1201266Listed by: KELLER WILLIAMS CENTRAL OK ED - New
 $180,000Active2 beds 1 baths1,427 sq. ft.
$180,000Active2 beds 1 baths1,427 sq. ft.2636 NW 38th Street, Oklahoma City, OK 73112
MLS# 1200669Listed by: MCGRAW DAVISSON STEWART LLC - New
 $157,500Active4 beds 1 baths1,046 sq. ft.
$157,500Active4 beds 1 baths1,046 sq. ft.1317 Pinewood Court, Oklahoma City, OK 73110
MLS# 1201161Listed by: 828 REAL ESTATE LLC - New
 $27,750Active0.08 Acres
$27,750Active0.08 AcresSE 14th Street, Oklahoma City, OK 73129
MLS# 1201268Listed by: DEAN LEMONS & ASSOCIATES - New
 $239,900Active3 beds 2 baths1,288 sq. ft.
$239,900Active3 beds 2 baths1,288 sq. ft.3130 SW 63rd Street, Oklahoma City, OK 73159
MLS# 1201270Listed by: ARISTON REALTY LLC
