13317 Carriage Way, Oklahoma City, OK 73142
Local realty services provided by:Better Homes and Gardens Real Estate The Platinum Collective
Listed by: sarah n taylor
Office: mod realty, llc.
MLS#:1187203
Source:OK_OKC
Price summary
- Price:$2,550,000
- Price per sq. ft.:$336.41
About this home
Experience ultimate luxury living in this modern Tudor in the peaceful & serene gated community of Cobblestone, offering private fishing and beautiful trails. This home has sought after modern luxuries & provides ample entertainment spaces—outdoor patio space, a large outdoor kitchen, a beautiful pool with lounge area and an enormous second floor balcony. Inside are 5 full bedrooms, all of which are en suite & 2 of which are on the main floor— the Primary & a second Primary that is complete with a separate living space, sleeping quarters, a luxurious bathroom & a massive walk-in closet. The upstairs bedrooms have spectacular views of the sunrise, sunset and ponds. There is an additional powder room on each floor + one full bath with pool access. The main floor also houses a large laundry room, mud room, large walk-in pantry, and butler’s pantry that connects to the formal dining & eat-in kitchen. The home boasts an enclosed & temperature controlled 480+ bottle wine room. Guests can enjoy the ultimate in entertainment in the large game room with your very own Jumbotron & full wet bar. The resort-like primary suite has a spacious & comfortable bedroom with added space for lounging next to the beautiful fireplace. Escape cold winter nights through the private hot tub patio. The primary bathroom is split into “his and hers” quarters connected at entry by a large coffee bar. They meet in the middle with a community steam shower & second laundry room. Enjoy floor to ceiling back-lit shoe racks and ample amounts of shelving, drawers and hanging in the 2 closets. The opposite side of the his-and-hers bath houses an in-home gym. The upstairs also boasts a large loft living space, bonus room and a true theatre room complete with concession stand! Other notable upgrades in the home include a 4-car privately gated garage, a generator, RO system, spray foam insulation, hardwood throughout, crown moulding & much more. This Las Vegas-style house is truly a one of a kind must-see!
Contact an agent
Home facts
- Year built:2020
- Listing ID #:1187203
- Added:143 day(s) ago
- Updated:January 16, 2026 at 03:58 PM
Rooms and interior
- Bedrooms:5
- Total bathrooms:8
- Full bathrooms:6
- Half bathrooms:2
- Living area:7,580 sq. ft.
Heating and cooling
- Cooling:Central Electric
- Heating:Central Gas
Structure and exterior
- Roof:Composition
- Year built:2020
- Building area:7,580 sq. ft.
- Lot area:0.44 Acres
Schools
- High school:Deer Creek HS
- Middle school:Deer Creek MS
- Elementary school:Deer Creek ES
Utilities
- Water:Public
Finances and disclosures
- Price:$2,550,000
- Price per sq. ft.:$336.41
New listings near 13317 Carriage Way
- Open Sat, 1 to 3pmNew
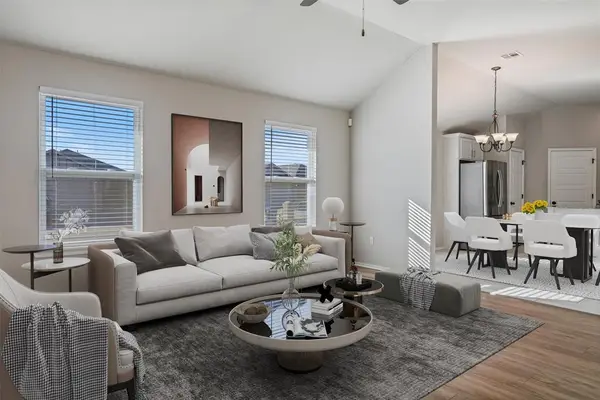 $245,000Active3 beds 2 baths1,340 sq. ft.
$245,000Active3 beds 2 baths1,340 sq. ft.4637 Crystal Clear Lane, Oklahoma City, OK 73179
MLS# 1209466Listed by: RE/MAX PREFERRED - New
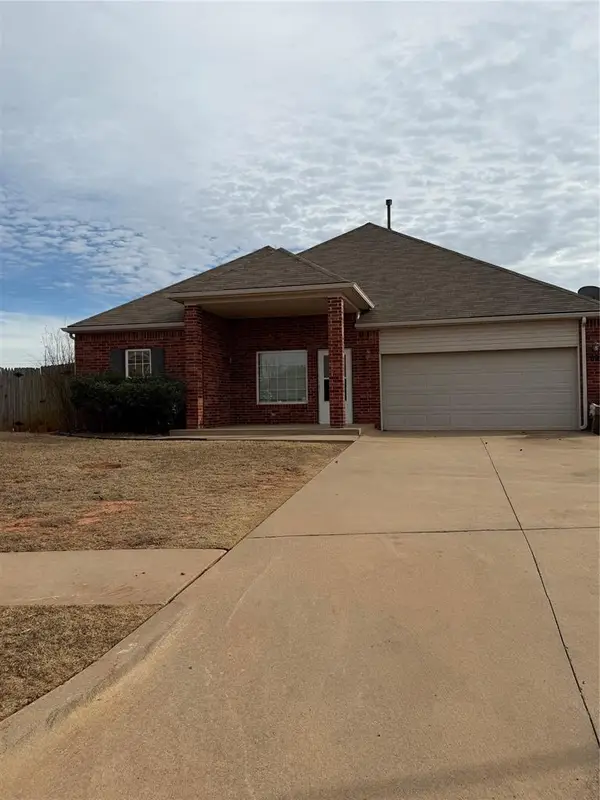 $235,000Active3 beds 2 baths1,847 sq. ft.
$235,000Active3 beds 2 baths1,847 sq. ft.6920 Freedom Avenue, Oklahoma City, OK 73135
MLS# 1209566Listed by: HOPPIS REAL ESTATE SRVS, INC - New
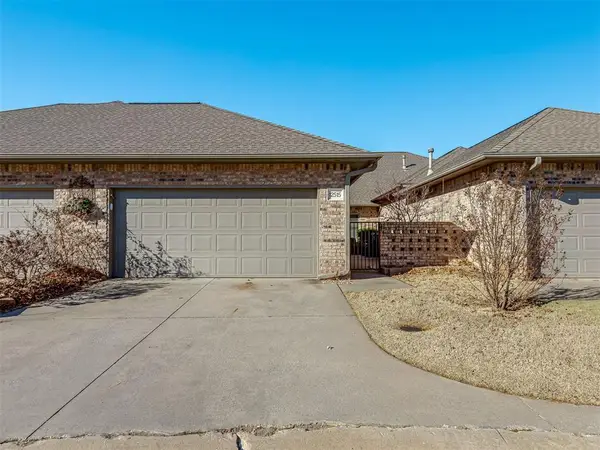 $237,000Active2 beds 2 baths1,732 sq. ft.
$237,000Active2 beds 2 baths1,732 sq. ft.12515 W Greenlea Chase, Oklahoma City, OK 73170
MLS# 1210060Listed by: EXP REALTY LLC (BO) - New
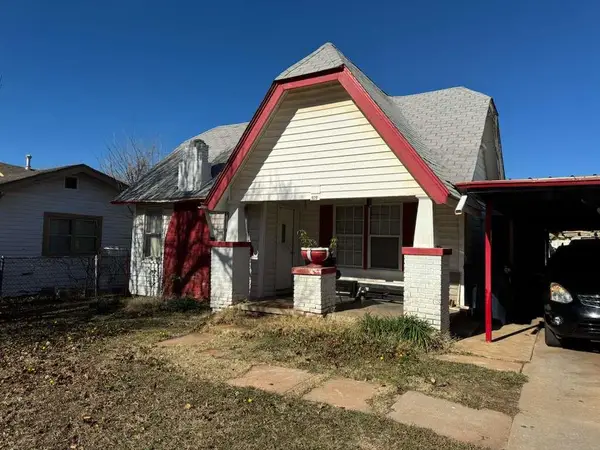 $130,000Active2 beds 1 baths1,165 sq. ft.
$130,000Active2 beds 1 baths1,165 sq. ft.929 SW 28th Street, Oklahoma City, OK 73109
MLS# 1210163Listed by: BRIX REALTY - New
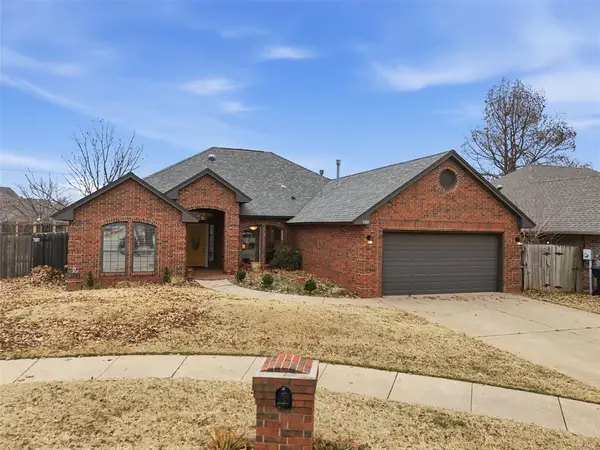 $260,000Active3 beds 2 baths1,722 sq. ft.
$260,000Active3 beds 2 baths1,722 sq. ft.1513 NW 185th Street, Edmond, OK 73012
MLS# 1210175Listed by: KELLER WILLIAMS REALTY MULINIX - New
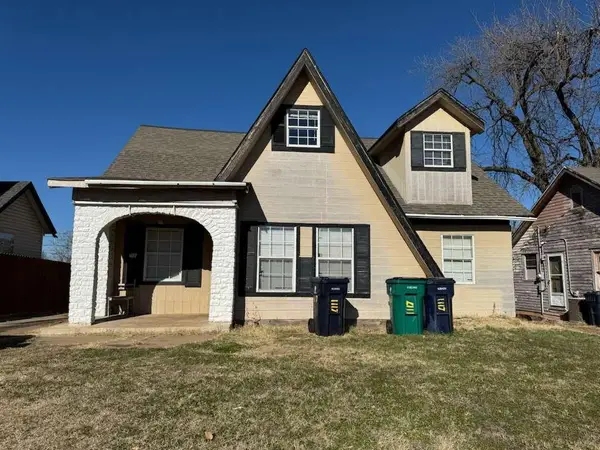 $170,000Active2 beds 2 baths1,728 sq. ft.
$170,000Active2 beds 2 baths1,728 sq. ft.1117 SW 28th Street, Oklahoma City, OK 73109
MLS# 1210181Listed by: BRIX REALTY - New
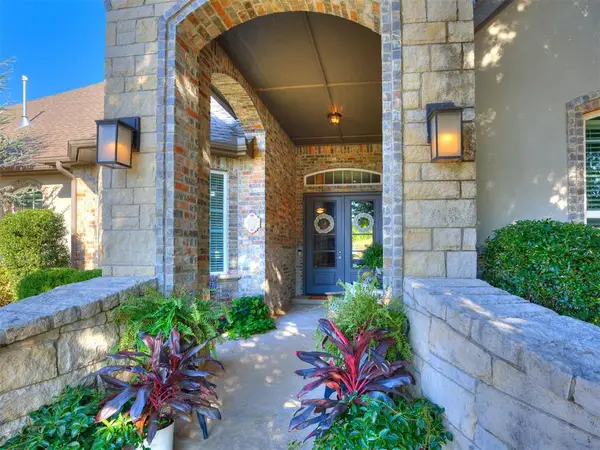 $725,000Active4 beds 4 baths3,356 sq. ft.
$725,000Active4 beds 4 baths3,356 sq. ft.10404 Cherrywood Drive, Oklahoma City, OK 73151
MLS# 1210218Listed by: MODERN ABODE REALTY - New
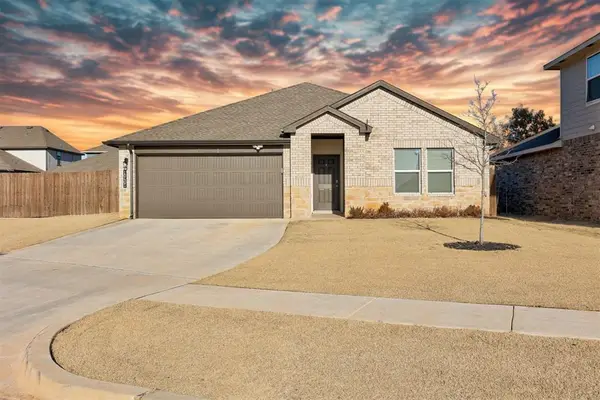 $295,000Active4 beds 2 baths1,880 sq. ft.
$295,000Active4 beds 2 baths1,880 sq. ft.10401 NW 26th Street, Yukon, OK 73099
MLS# 1210222Listed by: HEATHER & COMPANY REALTY GROUP - New
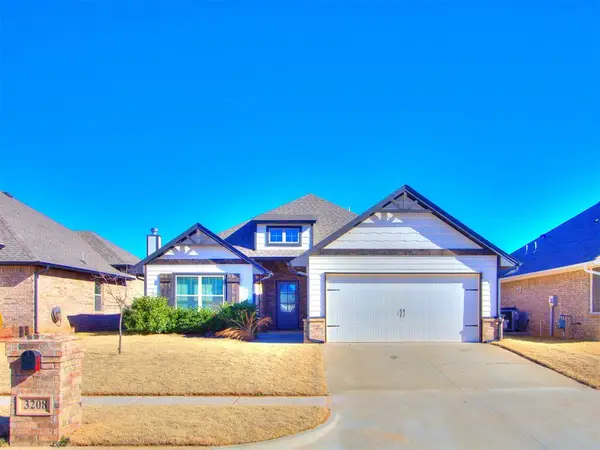 $335,000Active4 beds 2 baths1,678 sq. ft.
$335,000Active4 beds 2 baths1,678 sq. ft.3208 Open Prairie Trail, Yukon, OK 73099
MLS# 1210227Listed by: KEYSTONE REALTY GROUP - New
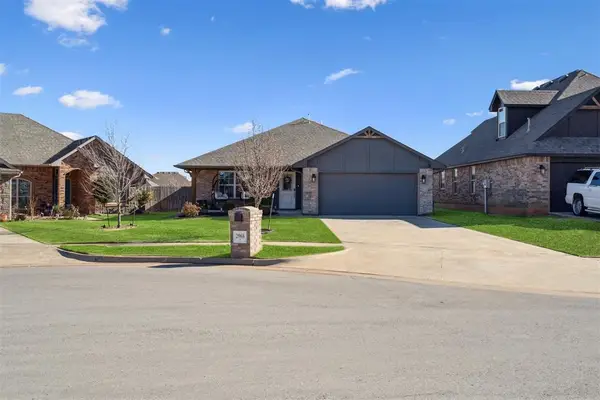 $305,000Active4 beds 2 baths1,630 sq. ft.
$305,000Active4 beds 2 baths1,630 sq. ft.2968 NW 184th Terrace, Edmond, OK 73012
MLS# 1210273Listed by: RE/MAX PREFERRED
