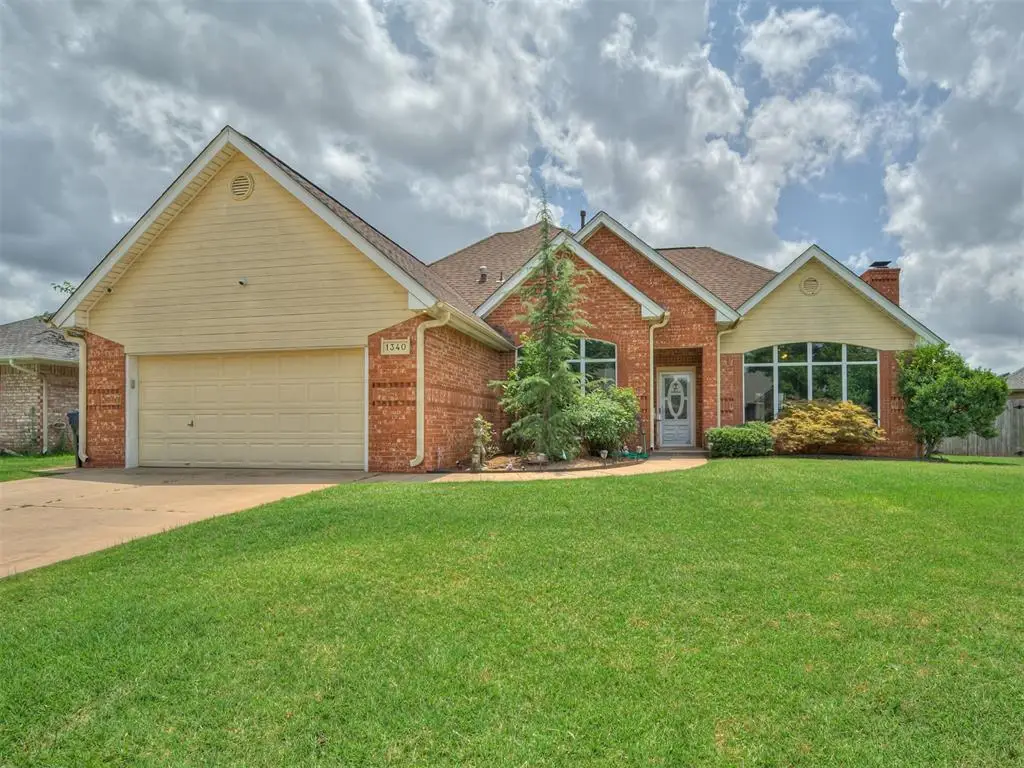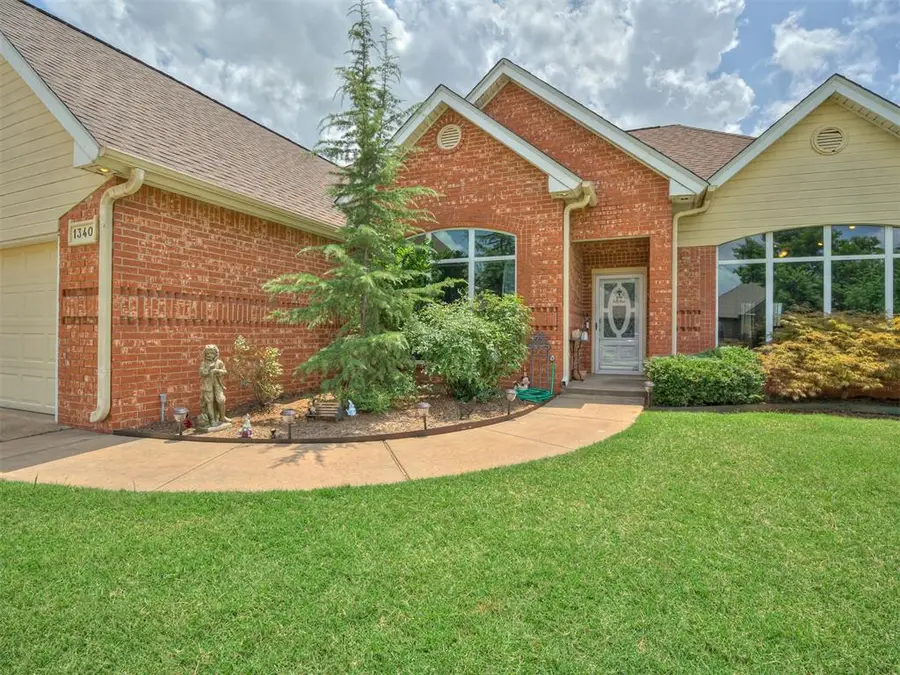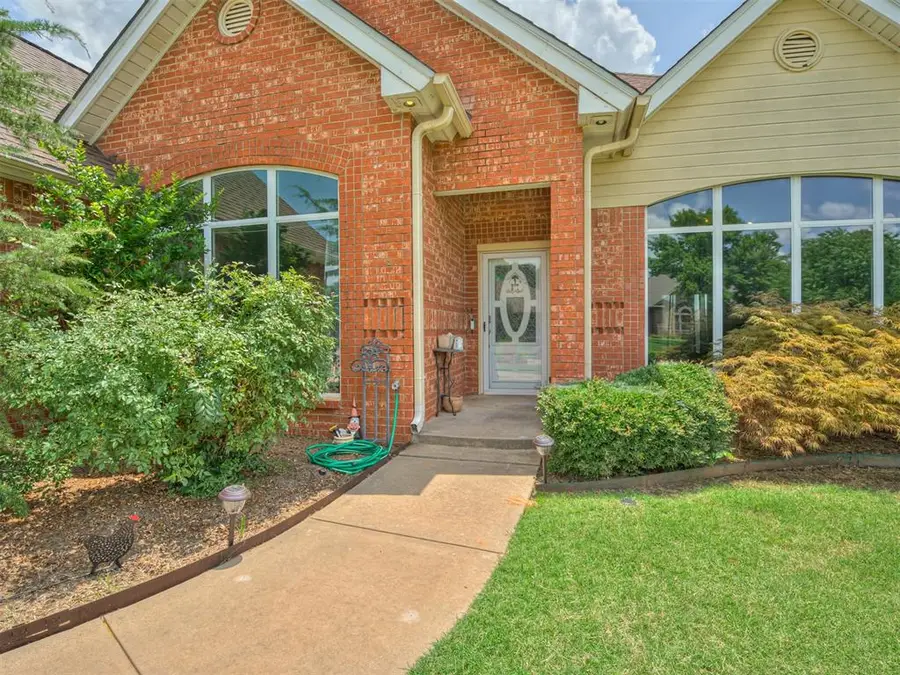1340 SW 109th Place, Oklahoma City, OK 73170
Local realty services provided by:Better Homes and Gardens Real Estate Paramount



Listed by:julia brown
Office:gable & grace group
MLS#:1179859
Source:OK_OKC
1340 SW 109th Place,Oklahoma City, OK 73170
$300,000
- 3 Beds
- 3 Baths
- 2,246 sq. ft.
- Single family
- Active
Price summary
- Price:$300,000
- Price per sq. ft.:$133.57
About this home
Welcome home to this traditional two-story brick home located at the end of a quiet cul-de-sac in the Kingsridge addition. The moment you walk in the door, you feel at home. To your left is a flex space that can be used as an office, a second seating space, a formal dining area, or anything your heart desires. As you look to your right you have a large living room with cathedral ceiling and a beautiful masonry fireplace. The main level offers a spacious primary suite with a Whirlpool tub, dual vanities, and walk-in closet. The kitchen is equipped with granite countertops, oak cabinetry, a pull-out buffet, and newer appliances, adjacent to a dining area with backyard views. The 1/2 bath is across the hall from the kitchen giving guests a place to go without going into the primary bedroom. Next to the primary bedroom is a large laundry room- perfect for all stages of laundry. There is also a hamper shoot upstairs that goes straight to a hidden laundry hamper to help kickstart that laundry cycle. Upstairs, two sizable bedrooms include walk-in closets and share a Jack-and-Jill bath. Additional highlights include a walk-in storm shelter in the garage, above-ground pool with deck and fire pit, covered patio, Tuff shed, double-glazed windows, central HVAC, security system, and an attached two-car garage. All major appliances and systems including roof, both AC systems (upstairs is separate from downstairs- another plus!) and heater, water heater, dishwasher, stove, and downstairs carpet have been replaced within the last 3 years! This move in ready home is waiting for YOU!
Contact an agent
Home facts
- Year built:1990
- Listing Id #:1179859
- Added:34 day(s) ago
- Updated:August 08, 2025 at 12:29 PM
Rooms and interior
- Bedrooms:3
- Total bathrooms:3
- Full bathrooms:2
- Half bathrooms:1
- Living area:2,246 sq. ft.
Heating and cooling
- Cooling:Central Electric
- Heating:Central Gas
Structure and exterior
- Roof:Architecural Shingle
- Year built:1990
- Building area:2,246 sq. ft.
- Lot area:0.19 Acres
Schools
- High school:Westmoore HS
- Middle school:Brink JHS
- Elementary school:Red Oak ES
Utilities
- Water:Public
Finances and disclosures
- Price:$300,000
- Price per sq. ft.:$133.57
New listings near 1340 SW 109th Place
- New
 $289,900Active3 beds 2 baths2,135 sq. ft.
$289,900Active3 beds 2 baths2,135 sq. ft.1312 SW 112th Place, Oklahoma City, OK 73170
MLS# 1184069Listed by: CENTURY 21 JUDGE FITE COMPANY - New
 $325,000Active3 beds 2 baths1,550 sq. ft.
$325,000Active3 beds 2 baths1,550 sq. ft.9304 NW 89th Street, Yukon, OK 73099
MLS# 1185285Listed by: EXP REALTY, LLC - New
 $230,000Active3 beds 2 baths1,509 sq. ft.
$230,000Active3 beds 2 baths1,509 sq. ft.7920 NW 82nd Street, Oklahoma City, OK 73132
MLS# 1185597Listed by: SALT REAL ESTATE INC - New
 $1,200,000Active0.93 Acres
$1,200,000Active0.93 Acres1004 NW 79th Street, Oklahoma City, OK 73114
MLS# 1185863Listed by: BLACKSTONE COMMERCIAL PROP ADV - Open Fri, 10am to 7pmNew
 $769,900Active4 beds 3 baths3,381 sq. ft.
$769,900Active4 beds 3 baths3,381 sq. ft.12804 Chateaux Road, Oklahoma City, OK 73142
MLS# 1185867Listed by: METRO FIRST REALTY PROS - New
 $488,840Active5 beds 3 baths2,520 sq. ft.
$488,840Active5 beds 3 baths2,520 sq. ft.9317 NW 115th Terrace, Yukon, OK 73099
MLS# 1185881Listed by: PREMIUM PROP, LLC - New
 $239,000Active3 beds 2 baths1,848 sq. ft.
$239,000Active3 beds 2 baths1,848 sq. ft.10216 Eastlake Drive, Oklahoma City, OK 73162
MLS# 1185169Listed by: CLEATON & ASSOC, INC - Open Sun, 2 to 4pmNew
 $399,900Active3 beds 4 baths2,690 sq. ft.
$399,900Active3 beds 4 baths2,690 sq. ft.9641 Nawassa Drive, Oklahoma City, OK 73130
MLS# 1185625Listed by: CHAMBERLAIN REALTY LLC - New
 $199,900Active1.86 Acres
$199,900Active1.86 Acres11925 SE 74th Street, Oklahoma City, OK 73150
MLS# 1185635Listed by: REAL BROKER LLC - New
 $499,000Active3 beds 3 baths2,838 sq. ft.
$499,000Active3 beds 3 baths2,838 sq. ft.9213 NW 85th Street, Yukon, OK 73099
MLS# 1185662Listed by: SAGE SOTHEBY'S REALTY
