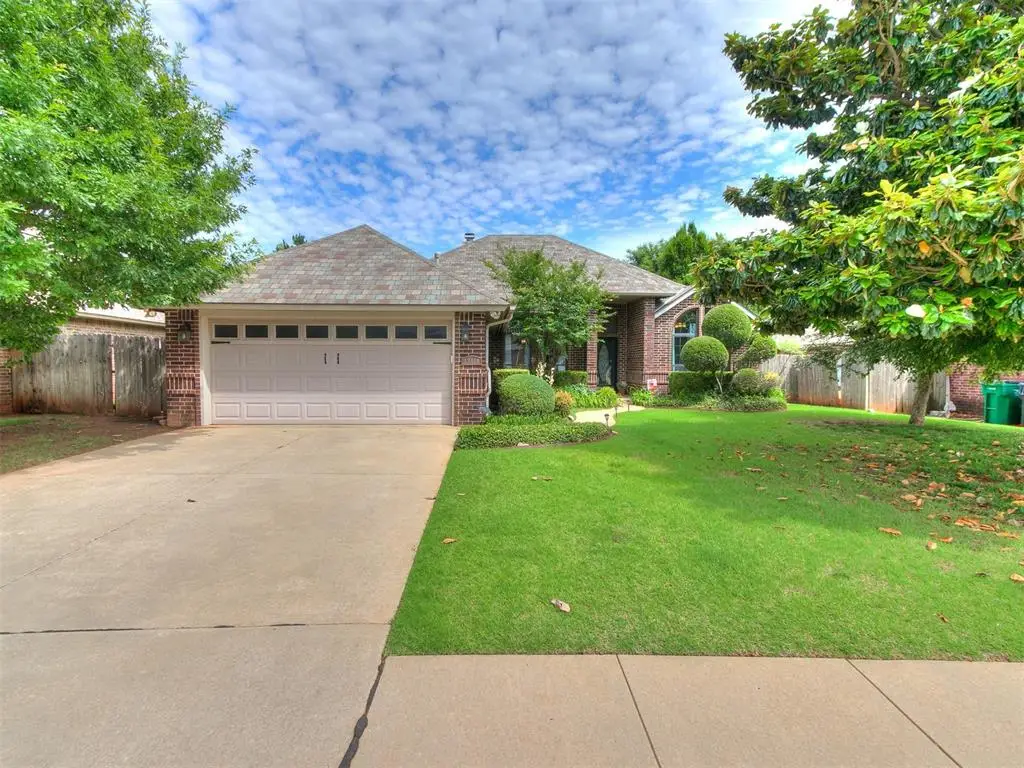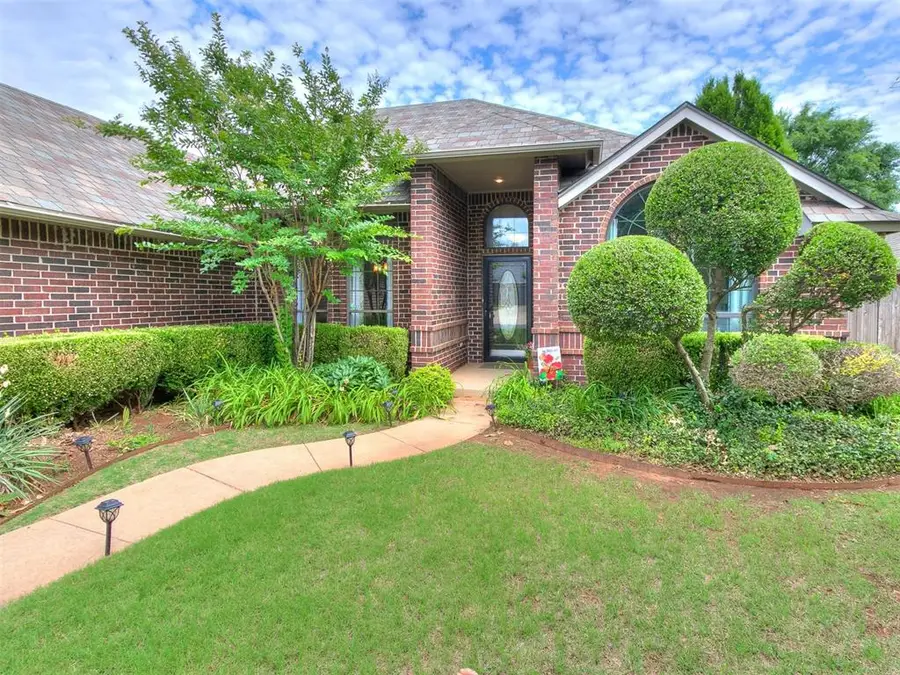13400 Northstar Drive, Oklahoma City, OK 73142
Local realty services provided by:Better Homes and Gardens Real Estate Paramount



Listed by:stephanie cropper
Office:kg realty llc.
MLS#:1172155
Source:OK_OKC
13400 Northstar Drive,Oklahoma City, OK 73142
$310,000
- 3 Beds
- 2 Baths
- 2,094 sq. ft.
- Single family
- Pending
Price summary
- Price:$310,000
- Price per sq. ft.:$148.04
About this home
Charming 3 bedroom, 2 bathroom home with inviting patio room-perfect for relaxed living in the gated addition of Northlake! This beautifully maintained residence offers a comfortable and functional layout ideal for families, professionals or anyone seeking a balance of indoor/outdoor living. Step inside to find 2 spacious living areas filled with natural light and separated by a double sided fireplace. A well-equipped kitchen with ample cabinet space opens to a cozy breakfast area and formal dining room perfect for gatherings. The primary suite offers an en-suite bathroom with double sinks, soaking tub, walk-in shower and generous closet space. The two additional bedrooms are ideal for a home office, hobbies or guests with the split plan. A stand out feature of this home is the enclosed patio room-a versatile space filled with natural light great for entertaining, enjoying your morning coffee or relaxing with a good book, rain or shine!
Northstar is conveniently located near dining, shopping, parks, schools, hospitals and all that Lake Hefner has to offer! Don't miss your opportunity to make this warm, inviting home your own.
Contact an agent
Home facts
- Year built:1995
- Listing Id #:1172155
- Added:76 day(s) ago
- Updated:August 10, 2025 at 05:07 PM
Rooms and interior
- Bedrooms:3
- Total bathrooms:2
- Full bathrooms:2
- Living area:2,094 sq. ft.
Heating and cooling
- Cooling:Central Electric
- Heating:Central Gas
Structure and exterior
- Roof:Composition
- Year built:1995
- Building area:2,094 sq. ft.
- Lot area:0.18 Acres
Schools
- High school:Deer Creek HS
- Middle school:Deer Creek Intermediate School
- Elementary school:Deer Creek ES
Utilities
- Water:Public
Finances and disclosures
- Price:$310,000
- Price per sq. ft.:$148.04
New listings near 13400 Northstar Drive
- New
 $289,900Active3 beds 2 baths2,135 sq. ft.
$289,900Active3 beds 2 baths2,135 sq. ft.1312 SW 112th Place, Oklahoma City, OK 73170
MLS# 1184069Listed by: CENTURY 21 JUDGE FITE COMPANY - New
 $325,000Active3 beds 2 baths1,550 sq. ft.
$325,000Active3 beds 2 baths1,550 sq. ft.9304 NW 89th Street, Yukon, OK 73099
MLS# 1185285Listed by: EXP REALTY, LLC - New
 $230,000Active3 beds 2 baths1,509 sq. ft.
$230,000Active3 beds 2 baths1,509 sq. ft.7920 NW 82nd Street, Oklahoma City, OK 73132
MLS# 1185597Listed by: SALT REAL ESTATE INC - New
 $1,200,000Active0.93 Acres
$1,200,000Active0.93 Acres1004 NW 79th Street, Oklahoma City, OK 73114
MLS# 1185863Listed by: BLACKSTONE COMMERCIAL PROP ADV - Open Fri, 10am to 7pmNew
 $769,900Active4 beds 3 baths3,381 sq. ft.
$769,900Active4 beds 3 baths3,381 sq. ft.12804 Chateaux Road, Oklahoma City, OK 73142
MLS# 1185867Listed by: METRO FIRST REALTY PROS - New
 $488,840Active5 beds 3 baths2,520 sq. ft.
$488,840Active5 beds 3 baths2,520 sq. ft.9317 NW 115th Terrace, Yukon, OK 73099
MLS# 1185881Listed by: PREMIUM PROP, LLC - New
 $239,000Active3 beds 2 baths1,848 sq. ft.
$239,000Active3 beds 2 baths1,848 sq. ft.10216 Eastlake Drive, Oklahoma City, OK 73162
MLS# 1185169Listed by: CLEATON & ASSOC, INC - Open Sun, 2 to 4pmNew
 $399,900Active3 beds 4 baths2,690 sq. ft.
$399,900Active3 beds 4 baths2,690 sq. ft.9641 Nawassa Drive, Oklahoma City, OK 73130
MLS# 1185625Listed by: CHAMBERLAIN REALTY LLC - New
 $199,900Active1.86 Acres
$199,900Active1.86 Acres11925 SE 74th Street, Oklahoma City, OK 73150
MLS# 1185635Listed by: REAL BROKER LLC - New
 $499,000Active3 beds 3 baths2,838 sq. ft.
$499,000Active3 beds 3 baths2,838 sq. ft.9213 NW 85th Street, Yukon, OK 73099
MLS# 1185662Listed by: SAGE SOTHEBY'S REALTY
