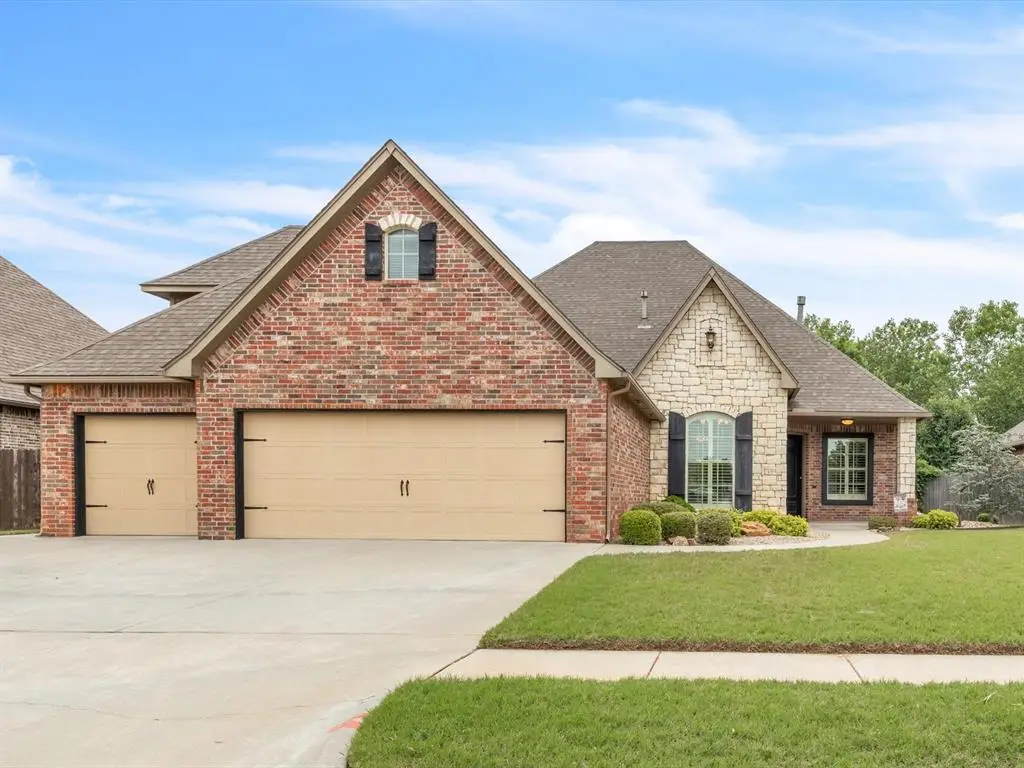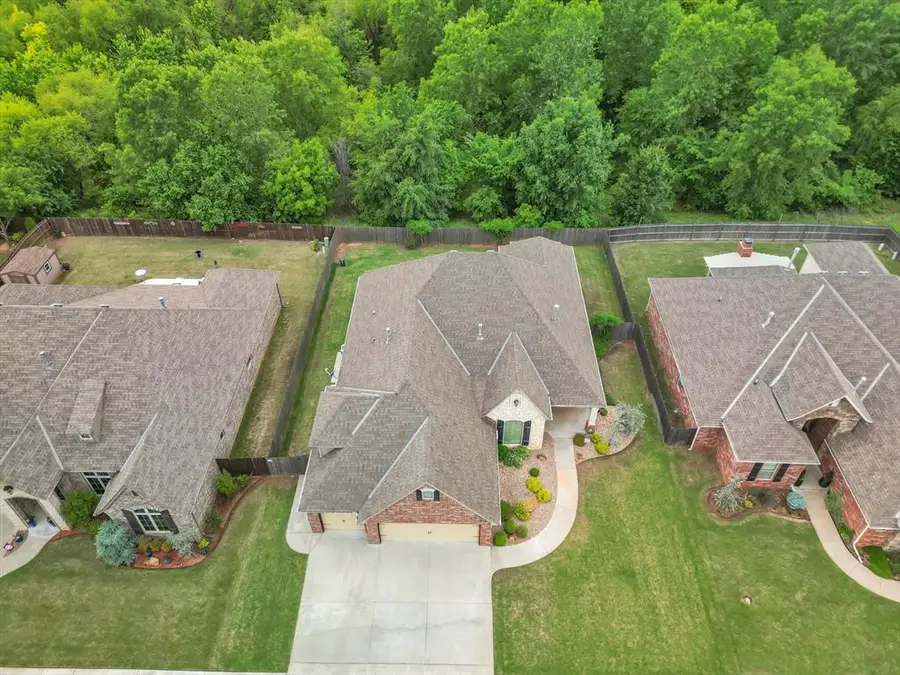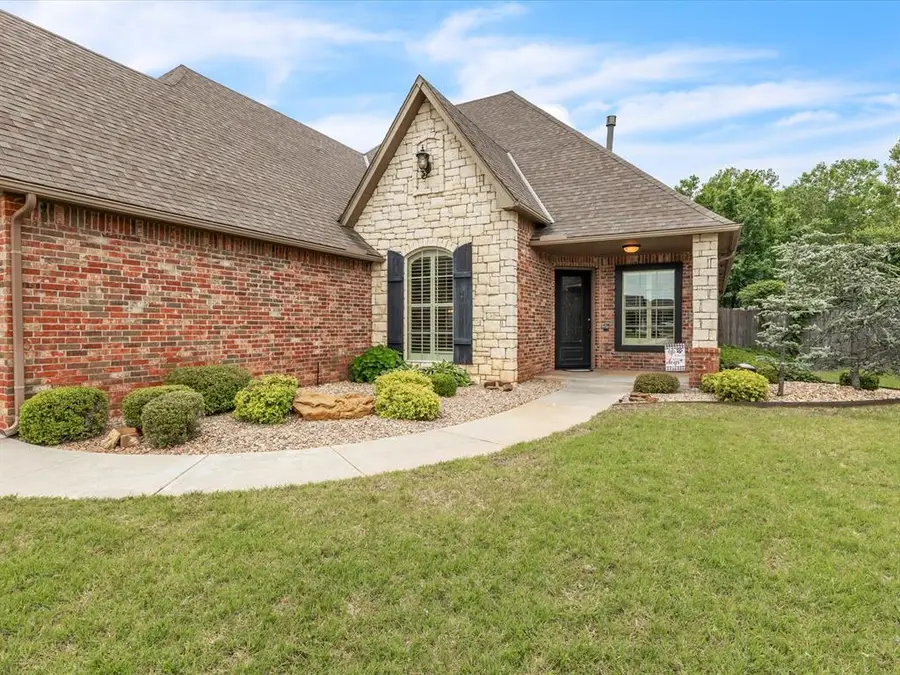13401 Grapevine Trail, Oklahoma City, OK 73170
Local realty services provided by:Better Homes and Gardens Real Estate The Platinum Collective



Listed by:becky seda
Office:kw summit
MLS#:1165432
Source:OK_OKC
13401 Grapevine Trail,Oklahoma City, OK 73170
$460,000
- 4 Beds
- 4 Baths
- 2,825 sq. ft.
- Single family
- Pending
Price summary
- Price:$460,000
- Price per sq. ft.:$162.83
About this home
This one checks every box—thoughtfully designed, move-in ready, and ideally located in beautiful Southwest Oklahoma City in the Vintage Farms neighborhood. (Moore school district). With 4 true bedrooms, a dedicated office, and an upstairs bonus room, the layout offers flexibility for everyday life and entertaining alike. The open floor plan is anchored by a spacious living area featuring cedar beams, a statement rock fireplace, and a large built-in entertainment center. The kitchen is both functional and beautiful, with granite countertops, a gas range, walk-in pantry, and beautiful stained cabinets. Details throughout give the home warmth and character.
The primary suite includes a tray ceiling, large walk-in closet, soaking tub, double vanities, and a walk-in shower with dual heads. The secondary bedrooms share a well-appointed hall bath, and there’s an additional powder bath for guests. Outside, enjoy a large covered front porch for morning coffee, and a covered back patio overlooking the greenbelt—private and peaceful. The 3-car garage includes a storm shelter for peace of mind, and the home is located near shopping and dining at both 104th & May and SW 19th. Quick access to I-240, downtown OKC, Norman, or Tinker AFB.
Recent upgrade: new fan motor in the A/C unit (2024). This one truly blends location, layout, and lifestyle.
Contact an agent
Home facts
- Year built:2009
- Listing Id #:1165432
- Added:85 day(s) ago
- Updated:August 08, 2025 at 07:27 AM
Rooms and interior
- Bedrooms:4
- Total bathrooms:4
- Full bathrooms:3
- Half bathrooms:1
- Living area:2,825 sq. ft.
Structure and exterior
- Roof:Composition
- Year built:2009
- Building area:2,825 sq. ft.
- Lot area:0.22 Acres
Schools
- High school:Westmoore HS
- Middle school:Brink JHS
- Elementary school:Eastlake ES
Utilities
- Water:Public
Finances and disclosures
- Price:$460,000
- Price per sq. ft.:$162.83
New listings near 13401 Grapevine Trail
- New
 $289,900Active3 beds 2 baths2,135 sq. ft.
$289,900Active3 beds 2 baths2,135 sq. ft.1312 SW 112th Place, Oklahoma City, OK 73170
MLS# 1184069Listed by: CENTURY 21 JUDGE FITE COMPANY - New
 $325,000Active3 beds 2 baths1,550 sq. ft.
$325,000Active3 beds 2 baths1,550 sq. ft.9304 NW 89th Street, Yukon, OK 73099
MLS# 1185285Listed by: EXP REALTY, LLC - New
 $230,000Active3 beds 2 baths1,509 sq. ft.
$230,000Active3 beds 2 baths1,509 sq. ft.7920 NW 82nd Street, Oklahoma City, OK 73132
MLS# 1185597Listed by: SALT REAL ESTATE INC - New
 $1,200,000Active0.93 Acres
$1,200,000Active0.93 Acres1004 NW 79th Street, Oklahoma City, OK 73114
MLS# 1185863Listed by: BLACKSTONE COMMERCIAL PROP ADV - Open Fri, 10am to 7pmNew
 $769,900Active4 beds 3 baths3,381 sq. ft.
$769,900Active4 beds 3 baths3,381 sq. ft.12804 Chateaux Road, Oklahoma City, OK 73142
MLS# 1185867Listed by: METRO FIRST REALTY PROS - New
 $488,840Active5 beds 3 baths2,520 sq. ft.
$488,840Active5 beds 3 baths2,520 sq. ft.9317 NW 115th Terrace, Yukon, OK 73099
MLS# 1185881Listed by: PREMIUM PROP, LLC - New
 $239,000Active3 beds 2 baths1,848 sq. ft.
$239,000Active3 beds 2 baths1,848 sq. ft.10216 Eastlake Drive, Oklahoma City, OK 73162
MLS# 1185169Listed by: CLEATON & ASSOC, INC - Open Sun, 2 to 4pmNew
 $399,900Active3 beds 4 baths2,690 sq. ft.
$399,900Active3 beds 4 baths2,690 sq. ft.9641 Nawassa Drive, Oklahoma City, OK 73130
MLS# 1185625Listed by: CHAMBERLAIN REALTY LLC - New
 $199,900Active1.86 Acres
$199,900Active1.86 Acres11925 SE 74th Street, Oklahoma City, OK 73150
MLS# 1185635Listed by: REAL BROKER LLC - New
 $499,000Active3 beds 3 baths2,838 sq. ft.
$499,000Active3 beds 3 baths2,838 sq. ft.9213 NW 85th Street, Yukon, OK 73099
MLS# 1185662Listed by: SAGE SOTHEBY'S REALTY
