13440 Prairie View Lane, Oklahoma City, OK 73142
Local realty services provided by:Better Homes and Gardens Real Estate The Platinum Collective
Listed by: kenna hoffman tays
Office: metro first executives
MLS#:1160472
Source:OK_OKC
13440 Prairie View Lane,Oklahoma City, OK 73142
$224,500
- 2 Beds
- 2 Baths
- 1,521 sq. ft.
- Single family
- Pending
Price summary
- Price:$224,500
- Price per sq. ft.:$147.6
About this home
PRICE REDUCED - MUST SEE! * HOA takes care mowing front & back, while you enjoy the community pool, clubhouse & walking trails around the private lake. Low HOA fees! * Home has 2 good-sized bedrooms, 2 bathrooms, PLUS a study! Natural woodwork, great storage & built-ins, pretty bookcase & gas-log fireplace in the living rm. There's a covered front porch & easterly facing covered patio off the kitchen ** Handy location near Rockwell & the Kilpatrick Turnpike - numerous restaurants, shopping, doctors & hospitals nearby - you won't have to go far to find what you're looking for! * Seller will give Buyers a $3500 update or Closing Cost allowance * Owners want to sell "As Is", but the expensive items are done! A new High-Impact roof & exterior paint in Sept, Heat/Air was replaced in 2021, home is under a Termite Contract, & Piers installed 5/30/25 by Powerlift as preventative maintenance (Lifetime Warranty info in supplements). Plus Seller offers America's Preferred Home Warr for Buyers' first year * REALLY A MUST SEE - only needs personal updates!
Contact an agent
Home facts
- Year built:2004
- Listing ID #:1160472
- Added:264 day(s) ago
- Updated:December 18, 2025 at 08:25 AM
Rooms and interior
- Bedrooms:2
- Total bathrooms:2
- Full bathrooms:2
- Living area:1,521 sq. ft.
Heating and cooling
- Cooling:Central Electric
- Heating:Central Gas
Structure and exterior
- Roof:Heavy Comp
- Year built:2004
- Building area:1,521 sq. ft.
- Lot area:0.1 Acres
Schools
- High school:Deer Creek HS
- Middle school:Deer Creek Intermediate School
- Elementary school:Deer Creek ES
Utilities
- Water:Public
Finances and disclosures
- Price:$224,500
- Price per sq. ft.:$147.6
New listings near 13440 Prairie View Lane
- New
 $220,000Active3 beds 2 baths1,462 sq. ft.
$220,000Active3 beds 2 baths1,462 sq. ft.Address Withheld By Seller, Yukon, OK 73099
MLS# 1206378Listed by: BLOCK ONE REAL ESTATE  $2,346,500Pending4 beds 5 baths4,756 sq. ft.
$2,346,500Pending4 beds 5 baths4,756 sq. ft.2525 Pembroke Terrace, Oklahoma City, OK 73116
MLS# 1205179Listed by: SAGE SOTHEBY'S REALTY- New
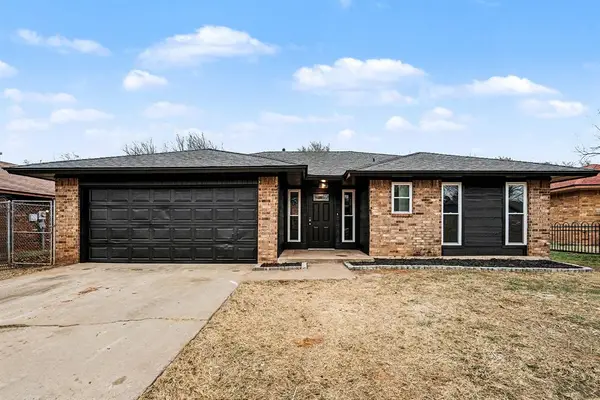 $175,000Active3 beds 2 baths1,052 sq. ft.
$175,000Active3 beds 2 baths1,052 sq. ft.5104 Gaines Street, Oklahoma City, OK 73135
MLS# 1205863Listed by: HOMESTEAD + CO - New
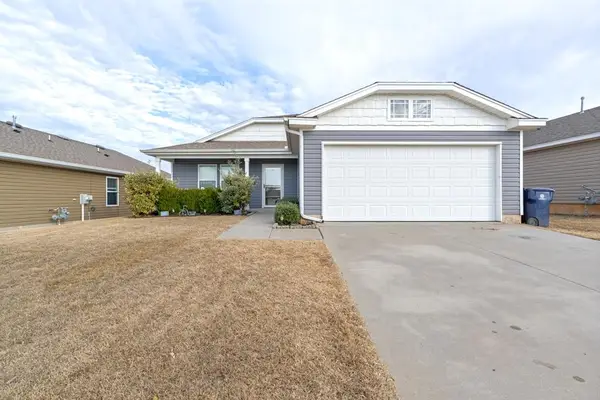 $249,500Active3 beds 2 baths1,439 sq. ft.
$249,500Active3 beds 2 baths1,439 sq. ft.15112 Coldsun Drive, Oklahoma City, OK 73170
MLS# 1206411Listed by: KELLER WILLIAMS REALTY ELITE - New
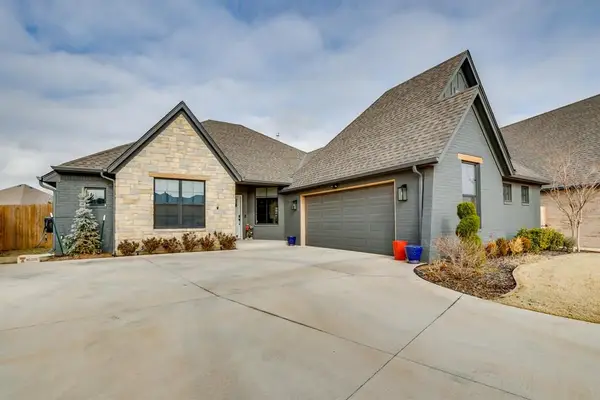 $420,000Active3 beds 2 baths2,085 sq. ft.
$420,000Active3 beds 2 baths2,085 sq. ft.6617 NW 147th Street, Oklahoma City, OK 73142
MLS# 1206509Listed by: BRIX REALTY - New
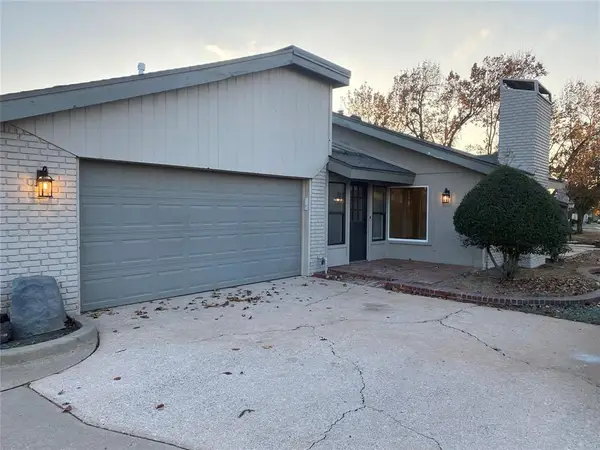 $182,500Active2 beds 2 baths1,213 sq. ft.
$182,500Active2 beds 2 baths1,213 sq. ft.10124 Hefner Village Terrace, Oklahoma City, OK 73162
MLS# 1206172Listed by: PURPOSEFUL PROPERTY MANAGEMENT - New
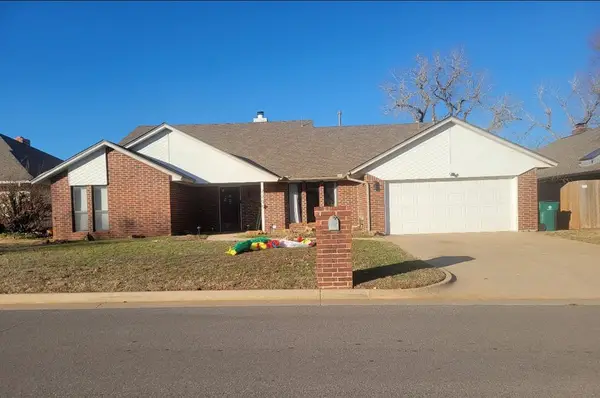 $249,900Active4 beds 3 baths2,485 sq. ft.
$249,900Active4 beds 3 baths2,485 sq. ft.7205 NW 120th Street, Oklahoma City, OK 73162
MLS# 1206252Listed by: ASN REALTY GROUP LLC - New
 $264,000Active3 beds 2 baths1,503 sq. ft.
$264,000Active3 beds 2 baths1,503 sq. ft.2232 NW 194th Street, Edmond, OK 73012
MLS# 1206418Listed by: METRO FIRST REALTY - New
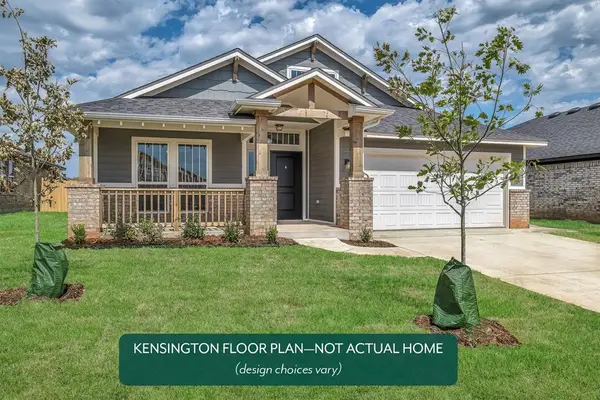 $349,899Active4 beds 2 baths1,989 sq. ft.
$349,899Active4 beds 2 baths1,989 sq. ft.8705 Cassian Drive, Moore, OK 73135
MLS# 1206522Listed by: PRINCIPAL DEVELOPMENT LLC - New
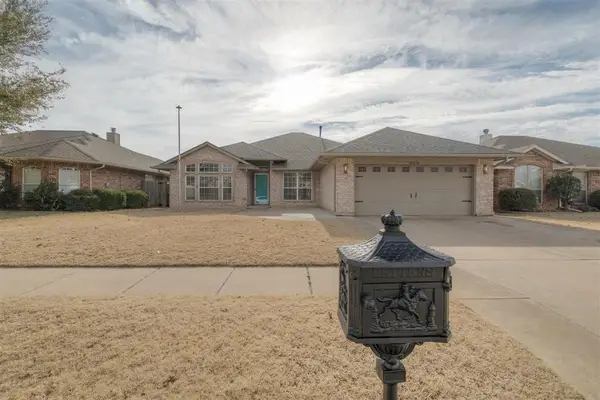 $305,000Active4 beds 2 baths2,101 sq. ft.
$305,000Active4 beds 2 baths2,101 sq. ft.8416 NW 77th Street, Oklahoma City, OK 73132
MLS# 1206402Listed by: 360 REALTY
