- BHGRE®
- Oklahoma
- Oklahoma City
- 13708 Calabria Trail
13708 Calabria Trail, Oklahoma City, OK 73170
Local realty services provided by:Better Homes and Gardens Real Estate Paramount
Listed by: heather schleeper
Office: heather & company realty group
MLS#:1183028
Source:OK_OKC
Price summary
- Price:$360,000
- Price per sq. ft.:$162.31
About this home
True 4-bedroom, 2.5-bathroom home with two living areas and great curb appeal, featuring a large covered front porch. Open concept layout with tile flooring in the main living, dining, and kitchen areas. Kitchen includes an island with breakfast bar and stainless steel appliances. The second living area, located between the primary suite and laundry/half bath, has carpet. Primary suite includes double vanities, garden tub, separate shower, and two walk-in closets. Three additional bedrooms and a full bathroom are on the opposite side of the home. Backyard is fully fenced with a covered patio and moveable fire pit (included). Home also features a storm shelter, alarm system, and was HERS rated at time of construction. Neighborhood amenities include a playground, swimming pool, clubhouse with fitness center, and walking trails. Home comes with presidential pool table valued at approx $4000.
Contact an agent
Home facts
- Year built:2017
- Listing ID #:1183028
- Added:188 day(s) ago
- Updated:February 10, 2026 at 01:37 PM
Rooms and interior
- Bedrooms:4
- Total bathrooms:3
- Full bathrooms:2
- Half bathrooms:1
- Living area:2,218 sq. ft.
Heating and cooling
- Cooling:Central Electric
- Heating:Central Gas
Structure and exterior
- Roof:Composition
- Year built:2017
- Building area:2,218 sq. ft.
- Lot area:0.16 Acres
Schools
- High school:Southmoore HS
- Middle school:Southridge JHS
- Elementary school:Eastlake ES
Utilities
- Water:Public
Finances and disclosures
- Price:$360,000
- Price per sq. ft.:$162.31
New listings near 13708 Calabria Trail
- New
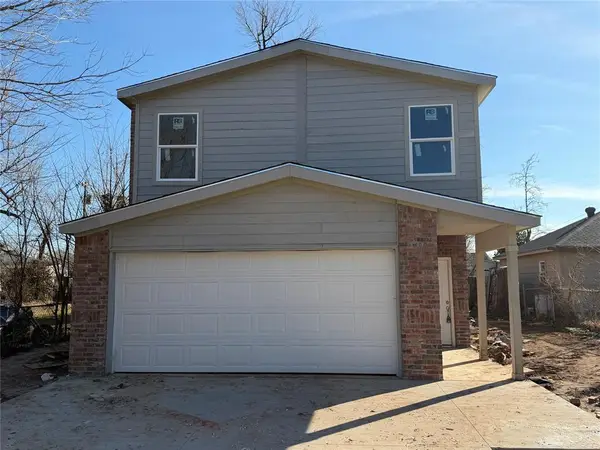 $219,000Active3 beds 3 baths1,407 sq. ft.
$219,000Active3 beds 3 baths1,407 sq. ft.1524 SW 34th Street, Oklahoma City, OK 73119
MLS# 1212539Listed by: ARISTON REALTY LLC - New
 $338,700Active3 beds 3 baths2,056 sq. ft.
$338,700Active3 beds 3 baths2,056 sq. ft.4304 St Augustine Street, Mustang, OK 73064
MLS# 1213435Listed by: EPIC REAL ESTATE - New
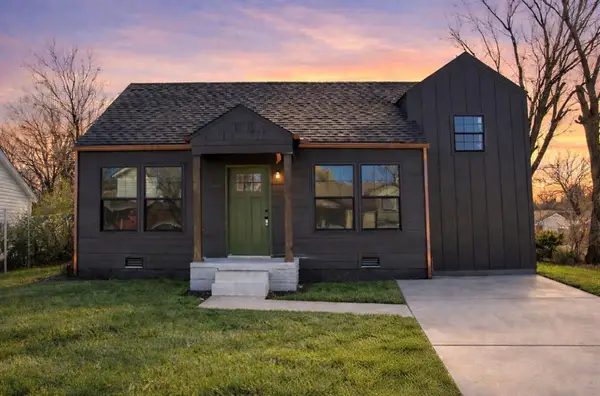 $185,000Active2 beds 3 baths1,304 sq. ft.
$185,000Active2 beds 3 baths1,304 sq. ft.204 W Ercoupe Drive, Oklahoma City, OK 73110
MLS# 1213584Listed by: ELLUM REALTY FIRM  $60,000Pending2 beds 1 baths895 sq. ft.
$60,000Pending2 beds 1 baths895 sq. ft.2525 NE 14th Street, Oklahoma City, OK 73117
MLS# 1213603Listed by: KELLER WILLIAMS REALTY ELITE- New
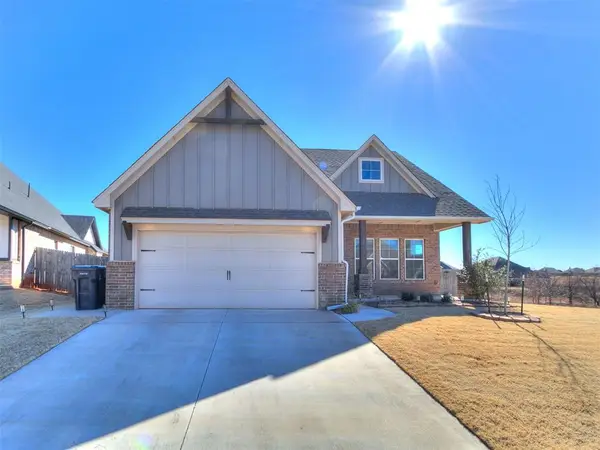 $423,000Active3 beds 3 baths2,020 sq. ft.
$423,000Active3 beds 3 baths2,020 sq. ft.18720 Autumn Grove Drive, Edmond, OK 73012
MLS# 1212783Listed by: REALTY OF AMERICA LLC - New
 $340,000Active9 beds 6 baths3,658 sq. ft.
$340,000Active9 beds 6 baths3,658 sq. ft.12501 SE 89th Street, Oklahoma City, OK 73150
MLS# 1213365Listed by: COPPER CREEK REAL ESTATE - Open Sun, 2 to 4pmNew
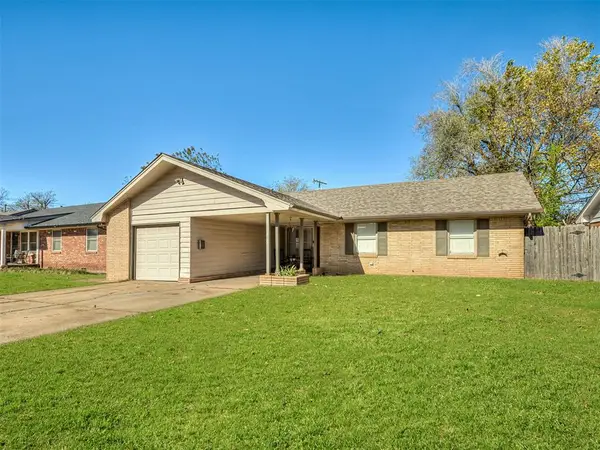 $215,000Active3 beds 2 baths1,299 sq. ft.
$215,000Active3 beds 2 baths1,299 sq. ft.2825 Kent Drive, Oklahoma City, OK 73120
MLS# 1213581Listed by: THE AGENCY - New
 $350,000Active0.43 Acres
$350,000Active0.43 Acres2825 Somerset Place, Oklahoma City, OK 73116
MLS# 1213112Listed by: MODERN ABODE REALTY - New
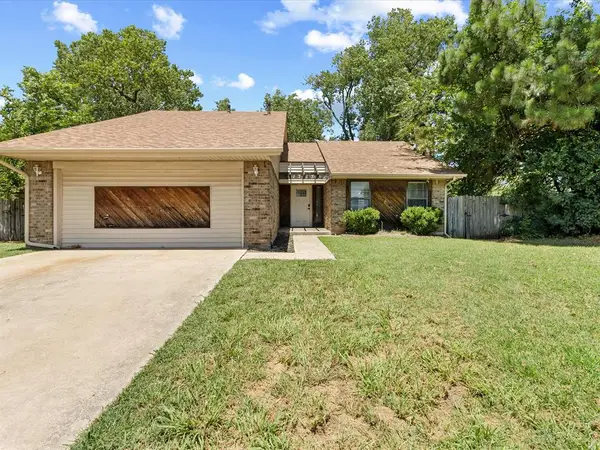 $229,000Active3 beds 2 baths1,524 sq. ft.
$229,000Active3 beds 2 baths1,524 sq. ft.1717 Crest Circle, Oklahoma City, OK 73130
MLS# 1213569Listed by: COPPER CREEK REAL ESTATE - New
 $986,500Active4 beds 3 baths3,592 sq. ft.
$986,500Active4 beds 3 baths3,592 sq. ft.3117 Rolling Stone Road, Oklahoma City, OK 73120
MLS# 1213234Listed by: MERAKI REAL ESTATE

