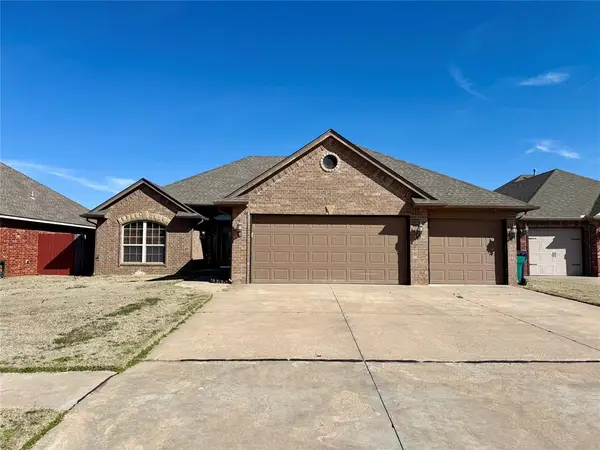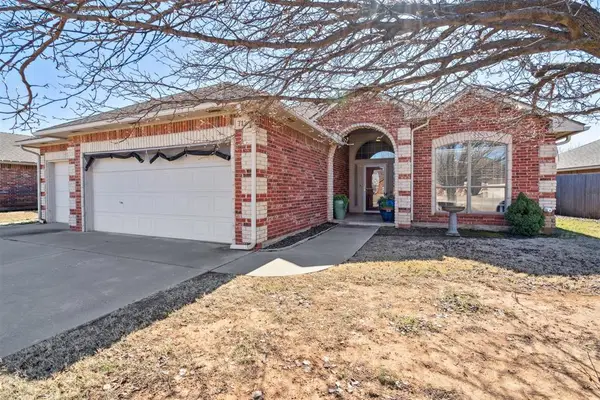1401 E Hefner, Oklahoma City, OK 73131
Local realty services provided by:Better Homes and Gardens Real Estate Paramount
Listed by: paige dougherty, dana s gordon
Office: metro first executives
MLS#:1186188
Source:OK_OKC
1401 E Hefner,Oklahoma City, OK 73131
$1,445,000
- 3 Beds
- 4 Baths
- 4,230 sq. ft.
- Single family
- Active
Price summary
- Price:$1,445,000
- Price per sq. ft.:$341.61
About this home
One of a kind retreat nestled on 8.42 acres. From the moment you arrive, the gated entry, lush landscaping, and sparkling pool set the tone for a home that feels more like a private resort.
Step inside to discover a home with midcentury modern character: vaulted ceilings, skylights, and exposed brick create a warm yet stylish vibe. With two living areas surrounded by windows looking out to the pool and peaceful property, a bar and a powder bath that serves the main living areas with ease. The kitchen is made for both everyday living and entertaining with granite counters, a gas stove, and double ovens.
With three bedrooms each featuring their own private bath, everyone enjoys comfort and privacy. The primary suite is a dream with a spa-like bathroom showcasing double vanities, a soaking tub, makeup vanity, and glass shower, plus a fantastic walk-in closet.
Opportunities like this are rare; a beautiful home on acreage within city limits, blending privacy, amenities, and style all in one.
Schedule your private tour today and experience this spectacular property for yourself!
Contact an agent
Home facts
- Year built:1982
- Listing ID #:1186188
- Added:191 day(s) ago
- Updated:February 25, 2026 at 01:42 PM
Rooms and interior
- Bedrooms:3
- Total bathrooms:4
- Full bathrooms:3
- Half bathrooms:1
- Living area:4,230 sq. ft.
Heating and cooling
- Cooling:Central Electric
- Heating:Central Gas
Structure and exterior
- Roof:Composition
- Year built:1982
- Building area:4,230 sq. ft.
- Lot area:8.42 Acres
Schools
- High school:John Marshall HS
- Middle school:John Marshall MS
- Elementary school:Britton ES
Finances and disclosures
- Price:$1,445,000
- Price per sq. ft.:$341.61
New listings near 1401 E Hefner
- New
 $244,900Active3 beds 2 baths1,637 sq. ft.
$244,900Active3 beds 2 baths1,637 sq. ft.4816 Fawn Run Drive, Yukon, OK 73099
MLS# 1215742Listed by: YOUR PROPERTY STOP REAL ESTATE - New
 $333,200Active3 beds 3 baths1,904 sq. ft.
$333,200Active3 beds 3 baths1,904 sq. ft.1509 NE 7 Street #B, Oklahoma City, OK 73117
MLS# 1215925Listed by: GLOBE REALTY LLC - New
 $169,000Active2 beds 2 baths1,012 sq. ft.
$169,000Active2 beds 2 baths1,012 sq. ft.1607 SW 78th Terrace, Oklahoma City, OK 73159
MLS# 1215071Listed by: KEN CARPENTER REALTY - New
 $275,500Active3 beds 2 baths1,501 sq. ft.
$275,500Active3 beds 2 baths1,501 sq. ft.12600 NW 3rd Street, Yukon, OK 73099
MLS# 1213919Listed by: ERA COURTYARD REAL ESTATE - New
 $282,000Active3 beds 2 baths1,686 sq. ft.
$282,000Active3 beds 2 baths1,686 sq. ft.3517 Sardis Way, Yukon, OK 73099
MLS# 1215887Listed by: OPENDOOR BROKERAGE LLC - New
 $255,000Active3 beds 2 baths1,668 sq. ft.
$255,000Active3 beds 2 baths1,668 sq. ft.712 SW 160th Street, Oklahoma City, OK 73170
MLS# 1210093Listed by: METRO FIRST REALTY GROUP - New
 $260,000Active2 beds 2 baths1,608 sq. ft.
$260,000Active2 beds 2 baths1,608 sq. ft.13400 Fox Hollow Ridge, Oklahoma City, OK 73131
MLS# 1215706Listed by: KELLER WILLIAMS CENTRAL OK ED - New
 $25,000Active0.05 Acres
$25,000Active0.05 Acres2711 S Virginia Avenue, Oklahoma City, OK 73108
MLS# 1215720Listed by: LRE REALTY LLC - New
 $335,000Active4 beds 3 baths2,460 sq. ft.
$335,000Active4 beds 3 baths2,460 sq. ft.6000 Broadmoor Avenue, Oklahoma City, OK 73132
MLS# 1215772Listed by: OKC METRO GROUP - New
 $199,750Active3 beds 2 baths1,269 sq. ft.
$199,750Active3 beds 2 baths1,269 sq. ft.1525 NE 8th Street, Oklahoma City, OK 73117
MLS# 1215819Listed by: ERA COURTYARD REAL ESTATE

