1415 N Hudson Avenue, Oklahoma City, OK 73103
Local realty services provided by:Better Homes and Gardens Real Estate The Platinum Collective
Listed by: wendy w chong, patrick chong
Office: re/max preferred
MLS#:1169930
Source:OK_OKC
1415 N Hudson Avenue,Oklahoma City, OK 73103
$1,889,000
- 5 Beds
- 6 Baths
- 9,938 sq. ft.
- Single family
- Active
Price summary
- Price:$1,889,000
- Price per sq. ft.:$190.08
About this home
Own a piece of OKC's architectural legacy in Historic Heritage Hills. Built in 1904, the Classic Tudor-style estate sits on .781 acre (mol) corner lot and exudes old world charm with intricate craftsmanship preserved at every turn. A grand entrance hall welcomes you with a dramatic horseshoe gallery stairwell, double return staircase and exquisite balustrades-crowned by a breathtaking 6'x9' stained-glass window depicting peacocks. The stunning formal living room features tall wainscoting, frescoed panels, crisscross oak beam ceilings and quarter-sawn oak bookcases with leaded glass and interior lighting. A stately fireplace with hidden TV flanked by cozy seating nooks anchors the west wall, while four oversized windows on the East wall bathe the room in natural light and French doors on the South wall open to a private side porch. The open-concept formal dining and greeting rooms are adorned with original fresco scenes, built-in seating and detailed woodwork. The dining room includes a mock fireplace and illuminated lead-glass cabinetry. Upstairs, the primary ensuite is a luxurious retreat with its own sitting room, fireplace and dressing area. Two additional bedrooms, two bathrooms, study with pocket doors and laundry room complete the second floor. The third floor offers two more bedrooms, a full bath and a grand, versatile bonus room that once served as a ballroom. Downstairs, the finished basement includes a wine and cigar room and a convenient half bath. A detached garage apartment, built in the early 2000s, provides one bedroom, a full bath, kitchen, dining space and living area with two walk-in closets—ideal for guests. Enjoy the expansive front porch overlooking Hudson and 14th Street, a porte-cochere with built-in gas grill and a location that's walkable to downtown, Midtown and Uptown 23rd. This is an extraordinary opportunity to own one of the most iconic homes in one of OKC's most beloved neighborhoods.
Contact an agent
Home facts
- Year built:1905
- Listing ID #:1169930
- Added:815 day(s) ago
- Updated:February 12, 2026 at 11:58 PM
Rooms and interior
- Bedrooms:5
- Total bathrooms:6
- Full bathrooms:4
- Half bathrooms:2
- Living area:9,938 sq. ft.
Heating and cooling
- Cooling:Zoned Electric
- Heating:Zoned Gas
Structure and exterior
- Roof:Tile
- Year built:1905
- Building area:9,938 sq. ft.
- Lot area:0.78 Acres
Schools
- High school:Douglass HS
- Middle school:Douglass MS
- Elementary school:Wilson ES
Utilities
- Water:Public
Finances and disclosures
- Price:$1,889,000
- Price per sq. ft.:$190.08
New listings near 1415 N Hudson Avenue
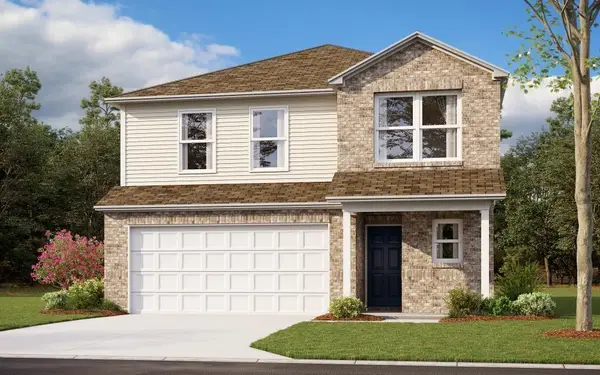 $282,896Pending4 beds 2 baths2,065 sq. ft.
$282,896Pending4 beds 2 baths2,065 sq. ft.10517 Little Blue Lane, Oklahoma City, OK 73131
MLS# 1214152Listed by: COPPER CREEK REAL ESTATE- New
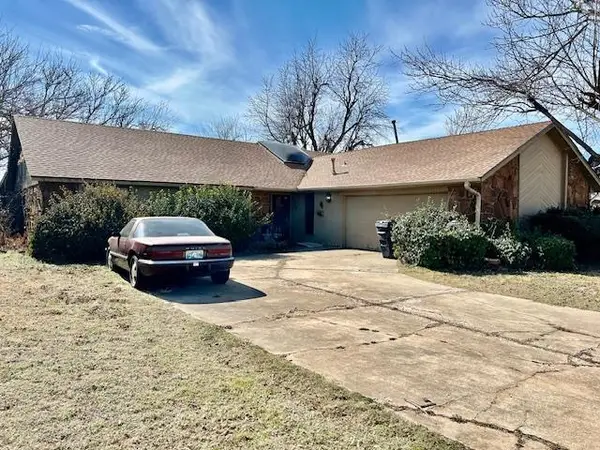 $175,000Active3 beds 2 baths1,797 sq. ft.
$175,000Active3 beds 2 baths1,797 sq. ft.4 SW 66th Street, Oklahoma City, OK 73139
MLS# 1213592Listed by: LIME REALTY - New
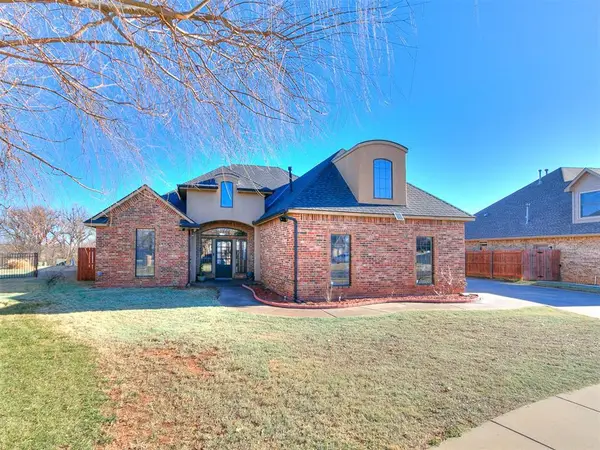 $409,900Active3 beds 4 baths2,624 sq. ft.
$409,900Active3 beds 4 baths2,624 sq. ft.16400 Winding Park Drive, Edmond, OK 73013
MLS# 1214013Listed by: CENTURY 21 FIRST CHOICE REALTY - New
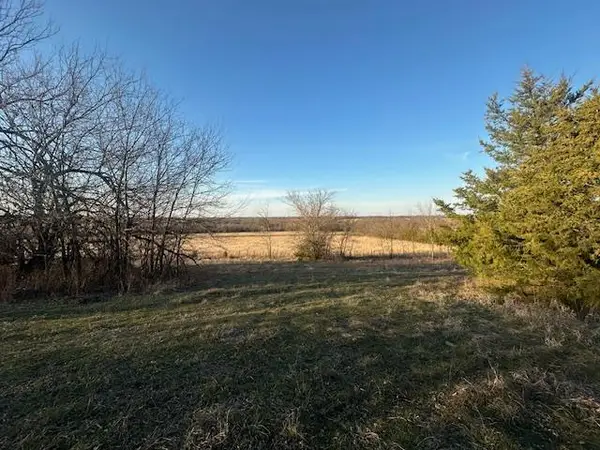 $119,900Active15 Acres
$119,900Active15 Acres000 N 4190 Road, Hugo, OK 74743
MLS# 1214180Listed by: HYGGE REALTY - New
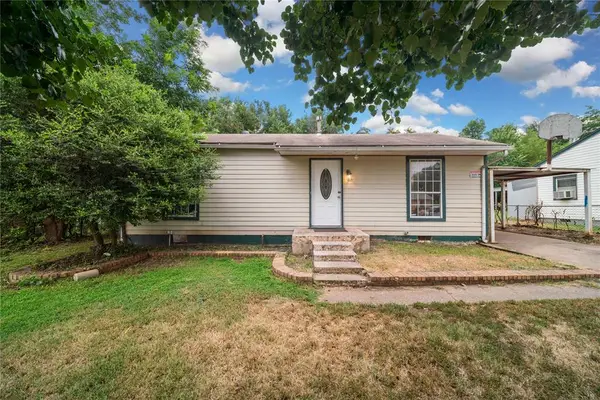 $120,900Active2 beds 2 baths740 sq. ft.
$120,900Active2 beds 2 baths740 sq. ft.3816 SW 34th Street, Oklahoma City, OK 73119
MLS# 1214125Listed by: HEATHER & COMPANY REALTY GROUP - New
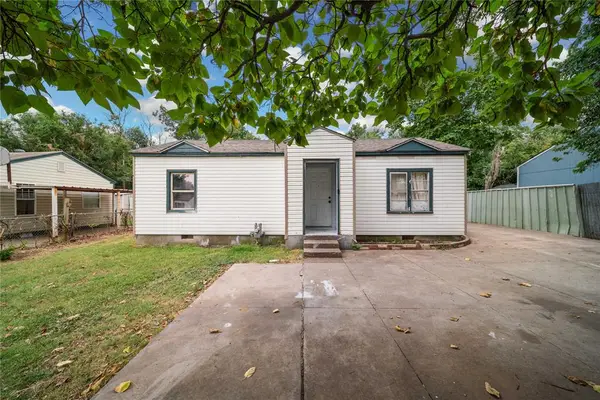 $119,800Active2 beds 1 baths1,103 sq. ft.
$119,800Active2 beds 1 baths1,103 sq. ft.3820 SW 34 Street, Oklahoma City, OK 73119
MLS# 1214131Listed by: HEATHER & COMPANY REALTY GROUP - New
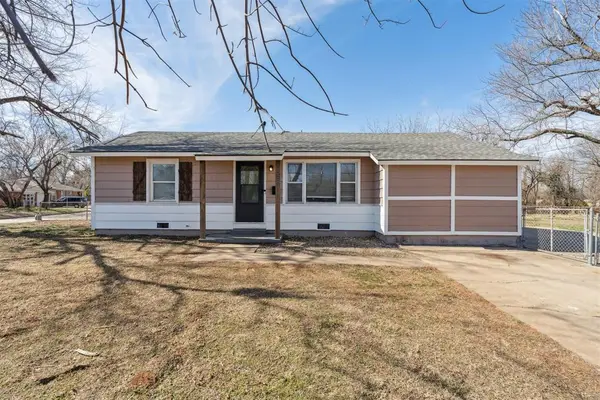 $165,000Active3 beds 1 baths1,023 sq. ft.
$165,000Active3 beds 1 baths1,023 sq. ft.3301 Brookside, Oklahoma City, OK 73110
MLS# 1214149Listed by: VERBODE - New
 $269,000Active4 beds 3 baths2,337 sq. ft.
$269,000Active4 beds 3 baths2,337 sq. ft.10305 Goldenrod Lane, Oklahoma City, OK 73162
MLS# 1213559Listed by: KELLER WILLIAMS CENTRAL OK ED - New
 $175,000Active3 beds 2 baths1,539 sq. ft.
$175,000Active3 beds 2 baths1,539 sq. ft.7708 S Miller Boulevard, Oklahoma City, OK 73159
MLS# 1213940Listed by: KELLER WILLIAMS REALTY ELITE - New
 $250,000Active0.04 Acres
$250,000Active0.04 AcresN Oklahoma Avenue, Oklahoma City, OK 73104
MLS# 1213983Listed by: VERBODE

