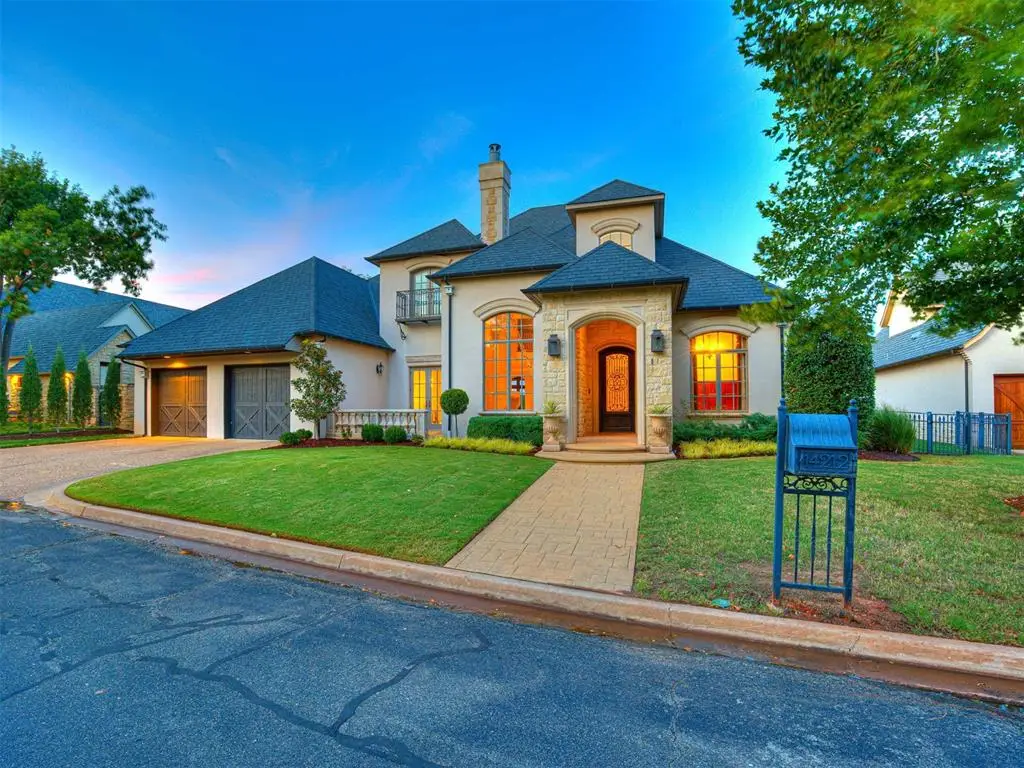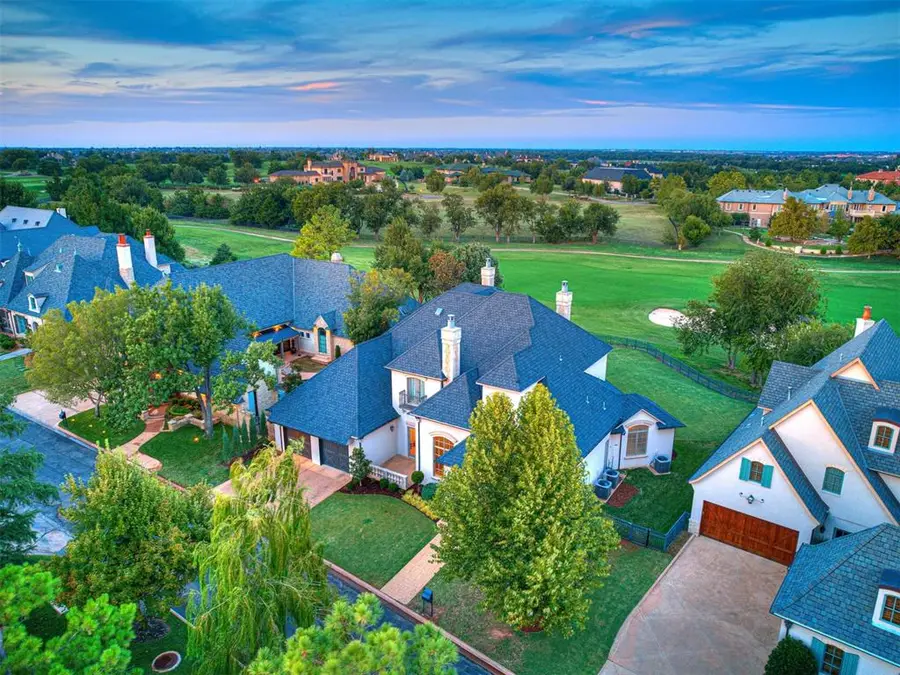14212 Calais Circle, Oklahoma City, OK 73142
Local realty services provided by:Better Homes and Gardens Real Estate Paramount



Listed by:wyatt poindexter
Office:the agency
MLS#:1102261
Source:OK_OKC
Price summary
- Price:$1,699,000
- Price per sq. ft.:$297.7
About this home
Experience the epitome of luxury living in this impeccably designed Club Villa residence, nestled along the picturesque #10 Fairway of Gaillardia Golf Course. As you enter, the grandeur of the foyer welcomes you, offering breathtaking vistas of the manicured golf course and tranquil pond beyond. Entertain in style on the expansive outdoor living space featuring a fireplace and expansive yard, perfect for enjoying the serene surroundings.
This home boasts an impressive layout, including a wine room, sumptuous primary suite, and a convenient mother-in-law retreat all on the main level. The kitchen is a culinary haven, bathed in natural light from large windows and equipped with state-of-the-art appliances, double drawer beverage coolers, and a butler serving area complete with an ice maker and sink.
Upstairs, discover three additional bedrooms with ensuite baths, a spacious theater room, a small kitchen, and a generous bonus room. Step onto the sprawling balcony to revel in breathtaking views of the skyline and golf course.
Located within the exclusive gated enclave of Club Villa within the esteemed Gaillardia community, this home offers unparalleled access to amenities such as the Country Club, Veranda gym, pool, tennis courts, park, and scenic walking paths. Additional features include a three-car tandem garage and so much more, making this residence the epitome of refined living.
Contact an agent
Home facts
- Year built:2009
- Listing Id #:1102261
- Added:514 day(s) ago
- Updated:August 09, 2025 at 12:07 AM
Rooms and interior
- Bedrooms:5
- Total bathrooms:7
- Full bathrooms:5
- Half bathrooms:2
- Living area:5,707 sq. ft.
Heating and cooling
- Cooling:Central Electric
- Heating:Central Gas
Structure and exterior
- Roof:Heavy Comp
- Year built:2009
- Building area:5,707 sq. ft.
- Lot area:0.27 Acres
Schools
- High school:Santa Fe HS
- Middle school:Summit MS
- Elementary school:Angie Debo ES
Utilities
- Water:Public
Finances and disclosures
- Price:$1,699,000
- Price per sq. ft.:$297.7
New listings near 14212 Calais Circle
- New
 $289,900Active3 beds 2 baths2,135 sq. ft.
$289,900Active3 beds 2 baths2,135 sq. ft.1312 SW 112th Place, Oklahoma City, OK 73170
MLS# 1184069Listed by: CENTURY 21 JUDGE FITE COMPANY - New
 $325,000Active3 beds 2 baths1,550 sq. ft.
$325,000Active3 beds 2 baths1,550 sq. ft.9304 NW 89th Street, Yukon, OK 73099
MLS# 1185285Listed by: EXP REALTY, LLC - New
 $230,000Active3 beds 2 baths1,509 sq. ft.
$230,000Active3 beds 2 baths1,509 sq. ft.7920 NW 82nd Street, Oklahoma City, OK 73132
MLS# 1185597Listed by: SALT REAL ESTATE INC - New
 $1,200,000Active0.93 Acres
$1,200,000Active0.93 Acres1004 NW 79th Street, Oklahoma City, OK 73114
MLS# 1185863Listed by: BLACKSTONE COMMERCIAL PROP ADV - Open Fri, 10am to 7pmNew
 $769,900Active4 beds 3 baths3,381 sq. ft.
$769,900Active4 beds 3 baths3,381 sq. ft.12804 Chateaux Road, Oklahoma City, OK 73142
MLS# 1185867Listed by: METRO FIRST REALTY PROS - New
 $488,840Active5 beds 3 baths2,520 sq. ft.
$488,840Active5 beds 3 baths2,520 sq. ft.9317 NW 115th Terrace, Yukon, OK 73099
MLS# 1185881Listed by: PREMIUM PROP, LLC - New
 $239,000Active3 beds 2 baths1,848 sq. ft.
$239,000Active3 beds 2 baths1,848 sq. ft.10216 Eastlake Drive, Oklahoma City, OK 73162
MLS# 1185169Listed by: CLEATON & ASSOC, INC - Open Sun, 2 to 4pmNew
 $399,900Active3 beds 4 baths2,690 sq. ft.
$399,900Active3 beds 4 baths2,690 sq. ft.9641 Nawassa Drive, Oklahoma City, OK 73130
MLS# 1185625Listed by: CHAMBERLAIN REALTY LLC - New
 $199,900Active1.86 Acres
$199,900Active1.86 Acres11925 SE 74th Street, Oklahoma City, OK 73150
MLS# 1185635Listed by: REAL BROKER LLC - New
 $499,000Active3 beds 3 baths2,838 sq. ft.
$499,000Active3 beds 3 baths2,838 sq. ft.9213 NW 85th Street, Yukon, OK 73099
MLS# 1185662Listed by: SAGE SOTHEBY'S REALTY
