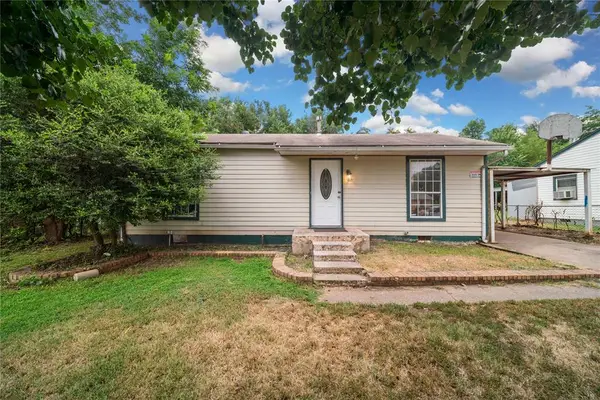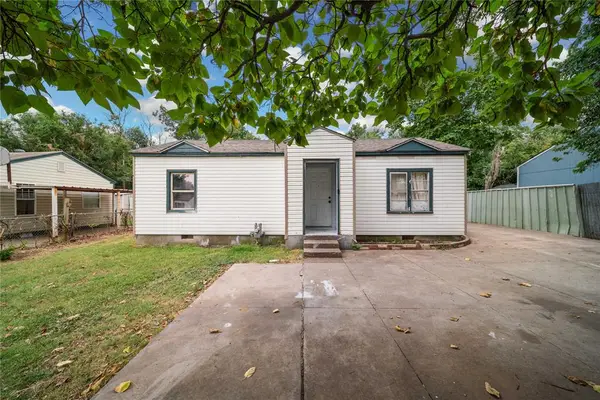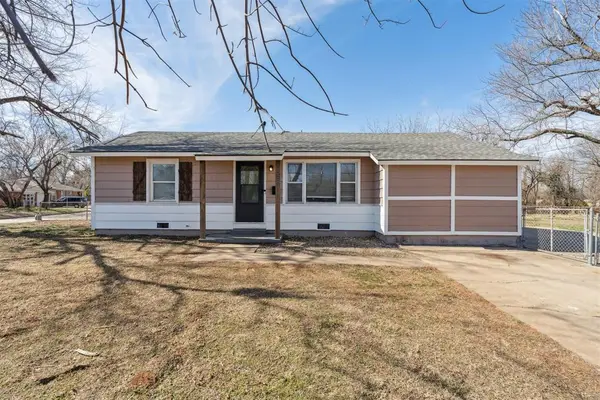1440 NE 11 Street, Oklahoma City, OK 73117
Local realty services provided by:Better Homes and Gardens Real Estate The Platinum Collective
Listed by: kimi george
Office: metro first realty of edmond
MLS#:1185050
Source:OK_OKC
1440 NE 11 Street,Oklahoma City, OK 73117
$257,700
- 4 Beds
- 2 Baths
- 1,621 sq. ft.
- Single family
- Active
Price summary
- Price:$257,700
- Price per sq. ft.:$158.98
About this home
Seller is offering $5,000 in buyer's closing costs with his approved lender. This home is being built with OHFA funds and qualifies for 5.5% interest plus up to 8.5% down payment and/or closing cost assistance – AND includes Fence, Blinds, and Refrigerator. Live in the heart of Oklahoma City—just minutes from OU Medical Center, Bricktown, and Midtown—in a brand new, energy-efficient home! You will love the Inviting large front porch—perfect for relaxing or welcoming guests, the Open-concept living, dining, and kitchen with wood-look LVP flooring, Quartz counters, stainless steel appliances, and designer tile backsplash, with Custom maple cabinetry and stylish finishes throughout. The single car garage is ideal for parking, or just for storage. This is a High Performance home - built using NAHB Building Standards and includes the following: 2X6 Exterior Walls, post tension foundation, tankless hot water heater, custom shop built maple cabinetry, custom tile work, high definition lifetime shingles, 96% high-efficiency furnace and 16 SEER A/C, AND it is HERS rated and Certified to OG&Es Positive Energy standards. Don’t miss the opportunity to make this one yours.
Contact an agent
Home facts
- Year built:2025
- Listing ID #:1185050
- Added:187 day(s) ago
- Updated:February 12, 2026 at 09:58 PM
Rooms and interior
- Bedrooms:4
- Total bathrooms:2
- Full bathrooms:2
- Living area:1,621 sq. ft.
Heating and cooling
- Cooling:Central Electric
- Heating:Central Gas
Structure and exterior
- Roof:Composition
- Year built:2025
- Building area:1,621 sq. ft.
- Lot area:0.15 Acres
Schools
- High school:Douglass HS
- Middle school:Douglass MS
- Elementary school:F.D. Moon ES
Utilities
- Water:Public
Finances and disclosures
- Price:$257,700
- Price per sq. ft.:$158.98
New listings near 1440 NE 11 Street
- New
 $120,900Active2 beds 2 baths740 sq. ft.
$120,900Active2 beds 2 baths740 sq. ft.3816 SW 34th Street, Oklahoma City, OK 73119
MLS# 1214125Listed by: HEATHER & COMPANY REALTY GROUP - New
 $119,800Active2 beds 1 baths1,103 sq. ft.
$119,800Active2 beds 1 baths1,103 sq. ft.3820 SW 34 Street, Oklahoma City, OK 73119
MLS# 1214131Listed by: HEATHER & COMPANY REALTY GROUP - New
 $165,000Active3 beds 1 baths1,023 sq. ft.
$165,000Active3 beds 1 baths1,023 sq. ft.3301 Brookside, Oklahoma City, OK 73110
MLS# 1214149Listed by: VERBODE - New
 $269,000Active4 beds 3 baths2,337 sq. ft.
$269,000Active4 beds 3 baths2,337 sq. ft.10305 Goldenrod Lane, Oklahoma City, OK 73162
MLS# 1213559Listed by: KELLER WILLIAMS CENTRAL OK ED - New
 $175,000Active3 beds 2 baths1,539 sq. ft.
$175,000Active3 beds 2 baths1,539 sq. ft.7708 S Miller Boulevard, Oklahoma City, OK 73159
MLS# 1213940Listed by: KELLER WILLIAMS REALTY ELITE - New
 $250,000Active0.04 Acres
$250,000Active0.04 AcresN Oklahoma Avenue, Oklahoma City, OK 73104
MLS# 1213983Listed by: VERBODE - New
 $309,900.99Active4 beds 2 baths1,710 sq. ft.
$309,900.99Active4 beds 2 baths1,710 sq. ft.1921 Sage Valley Terrace, Yukon, OK 73099
MLS# 1213164Listed by: WHITTINGTON REALTY LLC - New
 $314,900.99Active4 beds 2 baths1,749 sq. ft.
$314,900.99Active4 beds 2 baths1,749 sq. ft.10633 SW 18th Street, Yukon, OK 73099
MLS# 1213347Listed by: WHITTINGTON REALTY LLC - Open Sun, 2 to 4pmNew
 $299,900Active3 beds 2 baths1,685 sq. ft.
$299,900Active3 beds 2 baths1,685 sq. ft.3313 NW 46th Street, Oklahoma City, OK 73112
MLS# 1213571Listed by: RE/MAX AT HOME - New
 $630,000Active3 beds 3 baths3,118 sq. ft.
$630,000Active3 beds 3 baths3,118 sq. ft.15315 SE 41st Street, Choctaw, OK 73020
MLS# 1213673Listed by: GAME CHANGER REAL ESTATE

