14409 Harli Lane, Oklahoma City, OK 73170
Local realty services provided by:Better Homes and Gardens Real Estate Paramount
Listed by: karen j reed
Office: whittington realty llc.
MLS#:1191177
Source:OK_OKC
14409 Harli Lane,Oklahoma City, OK 73170
$345,900
- 4 Beds
- 3 Baths
- 2,360 sq. ft.
- Single family
- Active
Price summary
- Price:$345,900
- Price per sq. ft.:$146.57
About this home
Beautifully updated and well maintained 4 bed, 3 full bath home for sale.
Split floor plan features two suites with private baths ready to accommodate anyone needing their own private living space. The larger primary bedroom features an en-suite bathroom with dual vanities and a huge dual entrance walk-in closet. Two large additional bedrooms means plenty of room for everyone. The open kitchen features a large pantry, granite countertops, tile accent backsplash, under cabinet lighting, and an island for entertaining while cooking. New stainless steel stovetop installed Aug 2025! The common area features high ceilings, a cozy fireplace, and custom-built oak shelving. Bonus room can be used as an office, craft room, or for extra indoor storage. Fresh paint throughout, clean, and move in ready! Washer, dryer, microwave, and fridge are negotiable.
Conveniently located in South Oklahoma City/Moore area in Moore Public Schools district. No HOA fee neighborhood only minutes away from shopping, recreation, dining, and quick access to I-35 and I-44 freeways.
Other Great Features
- Brand New 2025 Class 4 Impact Resistant Roof
- Brand New 2025 Soffits And Fascia
- New in 2022 Daikin energy efficient HVAC System with smart programmable thermostat, 50 Gallon Water Heater, and new in 2023 Bosch Dishwasher
- Alert 360 Smart Alarm Monitoring System and a Locking Mailbox
- Beautiful Backyard Garden With Rain Collection System (removable, if desired)
*Transferable 10 year labor warranty on roof, 8 year warranty on HVAC, and alarm monitoring service is paid through July 31st 2026
Contact an agent
Home facts
- Year built:1998
- Listing ID #:1191177
- Added:96 day(s) ago
- Updated:December 18, 2025 at 01:34 PM
Rooms and interior
- Bedrooms:4
- Total bathrooms:3
- Full bathrooms:3
- Living area:2,360 sq. ft.
Heating and cooling
- Cooling:Central Electric
- Heating:Central Gas
Structure and exterior
- Roof:Composition
- Year built:1998
- Building area:2,360 sq. ft.
- Lot area:0.16 Acres
Schools
- High school:Southmoore HS
- Middle school:Highland West JHS
- Elementary school:Briarwood ES
Finances and disclosures
- Price:$345,900
- Price per sq. ft.:$146.57
New listings near 14409 Harli Lane
- New
 $220,000Active3 beds 2 baths1,462 sq. ft.
$220,000Active3 beds 2 baths1,462 sq. ft.Address Withheld By Seller, Yukon, OK 73099
MLS# 1206378Listed by: BLOCK ONE REAL ESTATE  $2,346,500Pending4 beds 5 baths4,756 sq. ft.
$2,346,500Pending4 beds 5 baths4,756 sq. ft.2525 Pembroke Terrace, Oklahoma City, OK 73116
MLS# 1205179Listed by: SAGE SOTHEBY'S REALTY- New
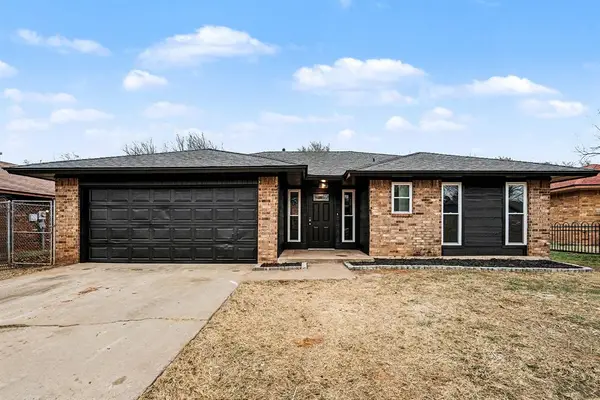 $175,000Active3 beds 2 baths1,052 sq. ft.
$175,000Active3 beds 2 baths1,052 sq. ft.5104 Gaines Street, Oklahoma City, OK 73135
MLS# 1205863Listed by: HOMESTEAD + CO - New
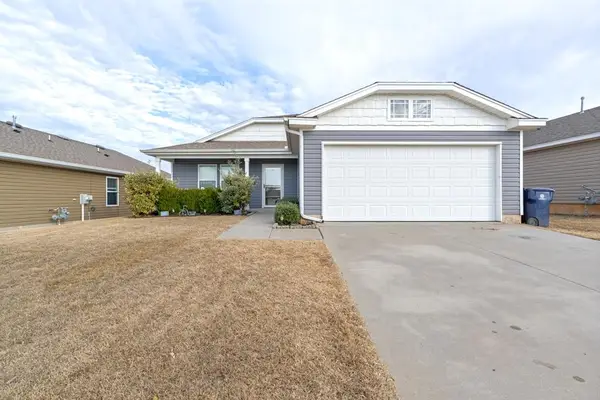 $249,500Active3 beds 2 baths1,439 sq. ft.
$249,500Active3 beds 2 baths1,439 sq. ft.15112 Coldsun Drive, Oklahoma City, OK 73170
MLS# 1206411Listed by: KELLER WILLIAMS REALTY ELITE - New
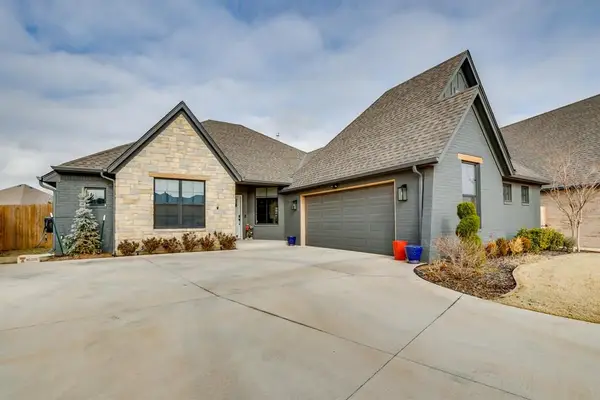 $420,000Active3 beds 2 baths2,085 sq. ft.
$420,000Active3 beds 2 baths2,085 sq. ft.6617 NW 147th Street, Oklahoma City, OK 73142
MLS# 1206509Listed by: BRIX REALTY - New
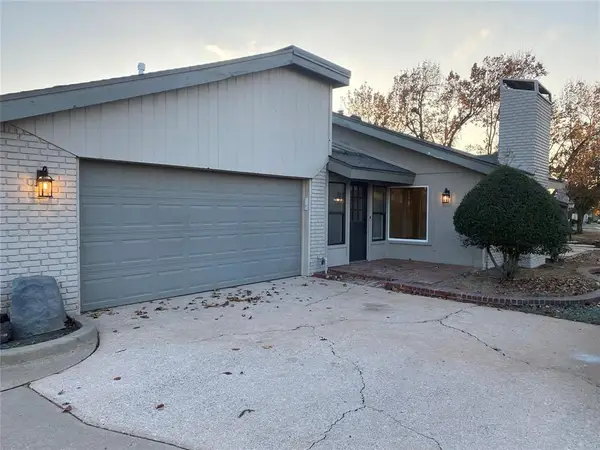 $182,500Active2 beds 2 baths1,213 sq. ft.
$182,500Active2 beds 2 baths1,213 sq. ft.10124 Hefner Village Terrace, Oklahoma City, OK 73162
MLS# 1206172Listed by: PURPOSEFUL PROPERTY MANAGEMENT - New
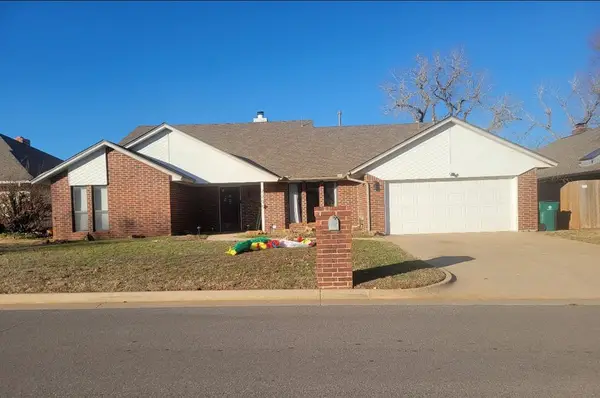 $249,900Active4 beds 3 baths2,485 sq. ft.
$249,900Active4 beds 3 baths2,485 sq. ft.7205 NW 120th Street, Oklahoma City, OK 73162
MLS# 1206252Listed by: ASN REALTY GROUP LLC - New
 $264,000Active3 beds 2 baths1,503 sq. ft.
$264,000Active3 beds 2 baths1,503 sq. ft.2232 NW 194th Street, Edmond, OK 73012
MLS# 1206418Listed by: METRO FIRST REALTY - New
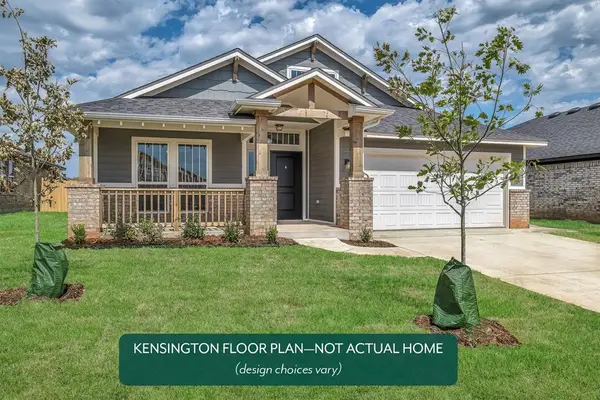 $349,899Active4 beds 2 baths1,989 sq. ft.
$349,899Active4 beds 2 baths1,989 sq. ft.8705 Cassian Drive, Moore, OK 73135
MLS# 1206522Listed by: PRINCIPAL DEVELOPMENT LLC - New
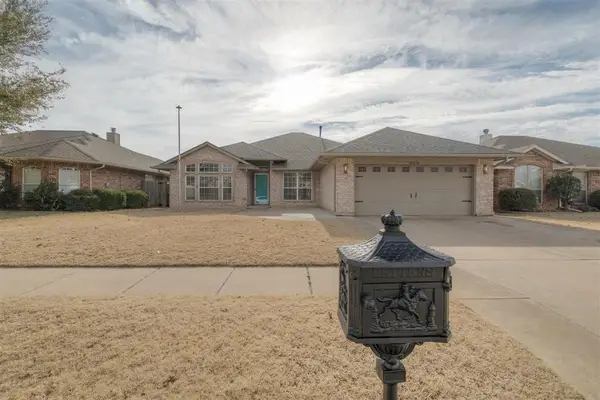 $305,000Active4 beds 2 baths2,101 sq. ft.
$305,000Active4 beds 2 baths2,101 sq. ft.8416 NW 77th Street, Oklahoma City, OK 73132
MLS# 1206402Listed by: 360 REALTY
