14508 Travertine Falls Lane, Oklahoma City, OK 73142
Local realty services provided by:Better Homes and Gardens Real Estate The Platinum Collective
Listed by: brandon hart, colby l ryder
Office: flotilla real estate partners
MLS#:1190280
Source:OK_OKC
14508 Travertine Falls Lane,Oklahoma City, OK 73142
$315,000
- 4 Beds
- 3 Baths
- 2,041 sq. ft.
- Single family
- Pending
Price summary
- Price:$315,000
- Price per sq. ft.:$154.34
About this home
MODERN, WELL-CRAFTED Residence in HIGHLY DESIRABLE DEER CREEK School District. Welcome to this stunning 4-bedroom, 3-bathroom home with 2,041 square feet of thoughtfully designed living space. This home offers HIGH style and functionality, perfect for today’s lifestyle. Natural LIGHTING with gorgeous laminated flooring throughout main living spaces. The inviting entryway leads into the kitchen, featuring abundant countertop space, ample storage, walk-in pantry, and a generously sized island—ideal for casual dining or hosting gatherings. The open-concept layout flows seamlessly from the kitchen into the dining and living areas, making it perfect for entertaining. Step outside to enjoy the spacious covered patio and a backyard complete with a wood privacy fence with durable metal posts, plus a sprinkler system for easy lawn care. Retreat to the extra-large primary suite, which boasts a luxurious ensuite bathroom complete with SPACIOUS walk-in closet, glass enclosed shower, and double vanities, and stand-alone soaker tub. Conveniently located with quick access to the turnpike, this home is perfect for commuters or those seeking easy travel to nearby amenities. Sense of Peace in this QUIET Edmond neighborhood. Community pool, recreation facility, and playground. Don’t miss the chance to make this modern and well-appointed home yours!
Contact an agent
Home facts
- Year built:2023
- Listing ID #:1190280
- Added:101 day(s) ago
- Updated:December 18, 2025 at 08:37 AM
Rooms and interior
- Bedrooms:4
- Total bathrooms:3
- Full bathrooms:3
- Living area:2,041 sq. ft.
Heating and cooling
- Cooling:Central Electric
- Heating:Central Gas
Structure and exterior
- Roof:Composition
- Year built:2023
- Building area:2,041 sq. ft.
- Lot area:0.17 Acres
Schools
- High school:Deer Creek HS
- Middle school:Deer Creek MS
- Elementary school:Spring Creek ES
Utilities
- Water:Public
Finances and disclosures
- Price:$315,000
- Price per sq. ft.:$154.34
New listings near 14508 Travertine Falls Lane
- New
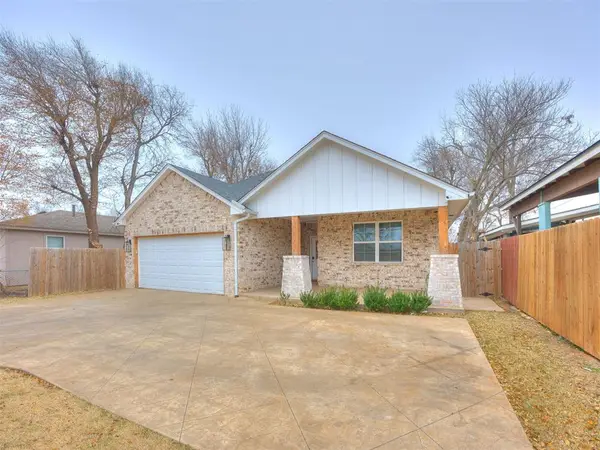 $289,000Active3 beds 2 baths1,645 sq. ft.
$289,000Active3 beds 2 baths1,645 sq. ft.4404 S Agnew Avenue, Oklahoma City, OK 73119
MLS# 1205668Listed by: HEATHER & COMPANY REALTY GROUP - New
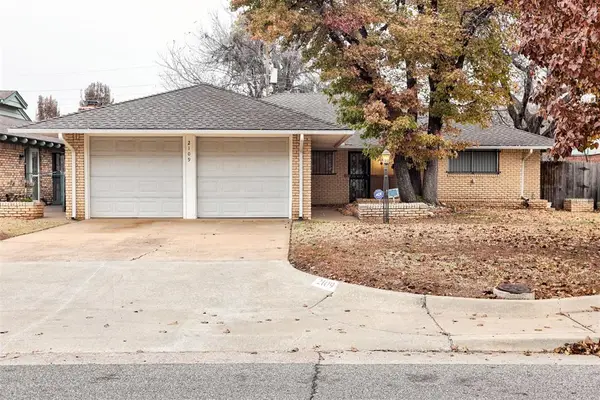 $240,000Active3 beds 2 baths1,574 sq. ft.
$240,000Active3 beds 2 baths1,574 sq. ft.2109 NW 43rd Street, Oklahoma City, OK 73112
MLS# 1206533Listed by: ADAMS FAMILY REAL ESTATE LLC - New
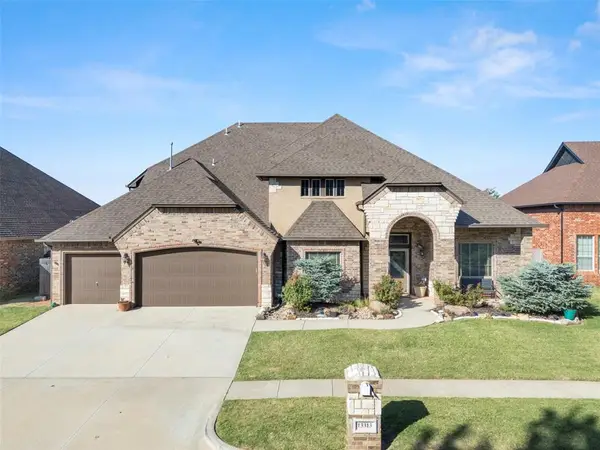 $480,000Active5 beds 3 baths3,644 sq. ft.
$480,000Active5 beds 3 baths3,644 sq. ft.13313 Ambleside Drive, Yukon, OK 73099
MLS# 1206301Listed by: LIME REALTY - New
 $250,000Active3 beds 2 baths1,809 sq. ft.
$250,000Active3 beds 2 baths1,809 sq. ft.4001 Tori Place, Yukon, OK 73099
MLS# 1206554Listed by: THE AGENCY - New
 $220,000Active3 beds 2 baths1,462 sq. ft.
$220,000Active3 beds 2 baths1,462 sq. ft.Address Withheld By Seller, Yukon, OK 73099
MLS# 1206378Listed by: BLOCK ONE REAL ESTATE  $2,346,500Pending4 beds 5 baths4,756 sq. ft.
$2,346,500Pending4 beds 5 baths4,756 sq. ft.2525 Pembroke Terrace, Oklahoma City, OK 73116
MLS# 1205179Listed by: SAGE SOTHEBY'S REALTY- New
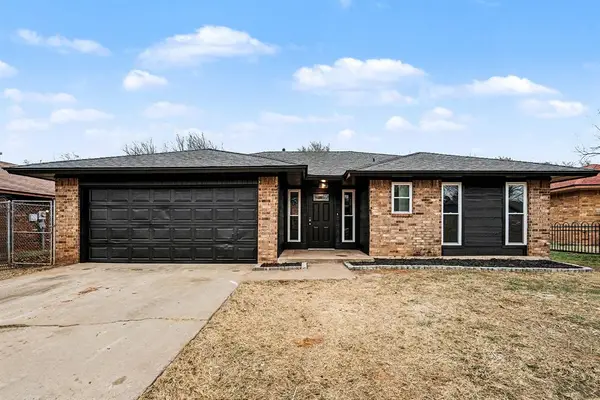 $175,000Active3 beds 2 baths1,052 sq. ft.
$175,000Active3 beds 2 baths1,052 sq. ft.5104 Gaines Street, Oklahoma City, OK 73135
MLS# 1205863Listed by: HOMESTEAD + CO - New
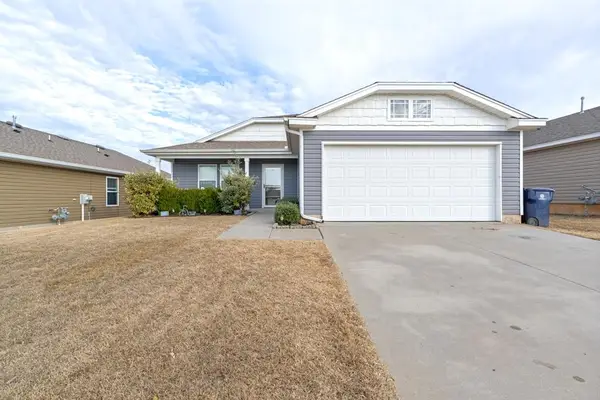 $249,500Active3 beds 2 baths1,439 sq. ft.
$249,500Active3 beds 2 baths1,439 sq. ft.15112 Coldsun Drive, Oklahoma City, OK 73170
MLS# 1206411Listed by: KELLER WILLIAMS REALTY ELITE - New
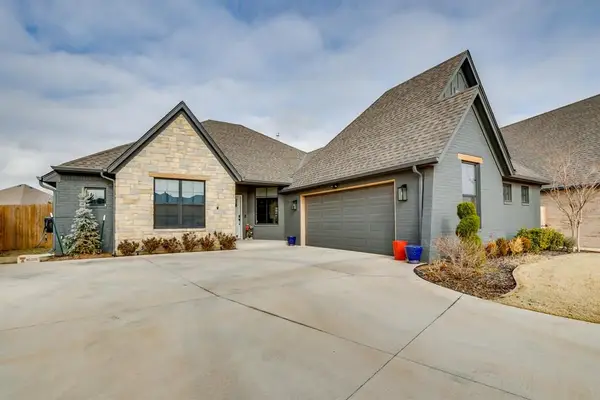 $420,000Active3 beds 2 baths2,085 sq. ft.
$420,000Active3 beds 2 baths2,085 sq. ft.6617 NW 147th Street, Oklahoma City, OK 73142
MLS# 1206509Listed by: BRIX REALTY - New
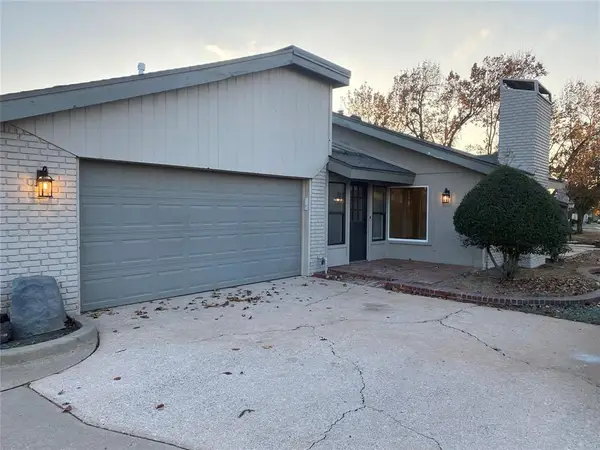 $182,500Active2 beds 2 baths1,213 sq. ft.
$182,500Active2 beds 2 baths1,213 sq. ft.10124 Hefner Village Terrace, Oklahoma City, OK 73162
MLS# 1206172Listed by: PURPOSEFUL PROPERTY MANAGEMENT
