14700 Chamberry Drive, Oklahoma City, OK 73142
Local realty services provided by:Better Homes and Gardens Real Estate Paramount
Listed by: jacob davidson
Office: sage sotheby's realty
MLS#:1208104
Source:OK_OKC
14700 Chamberry Drive,Oklahoma City, OK 73142
$2,089,000
- 5 Beds
- 6 Baths
- 5,329 sq. ft.
- Single family
- Active
Upcoming open houses
- Sun, Jan 1801:00 pm - 03:00 pm
Price summary
- Price:$2,089,000
- Price per sq. ft.:$392.01
About this home
Don’t miss this brand new one of a kind, 5 bedroom, 6 bath home located in NW OKC’s prestigious Manors of Annecy gated community. This stunning custom home blends timeless luxury with modern design. Upon entering you’ll be welcomed with a soaring floating staircase accented by floor to ceiling windows in the backdrop & a custom marble fountain located at the base of the stairs. Adjacent to the entry you’ll also find a wine area featuring a Dacor wine dispenser & undercounter wine fridge great for entertaining guest! This home boasts a study & 2 large eating areas, the formal dining room connected by a butlers pantry, sink, speed oven & large walk in pantry as well. The main living area with its expansive 2-story great room, French oak wood floors, gas fireplace, kitchen, and dinette filled with natural light. Chefs delight cooking on GE monogram 48” gas range & paneled fridge/freezer/dishwasher & workstation sink. Step out of your living room sliding doors to a spacious backyard covered patio, outdoor fireplace, grill & entertaining area with stunning pool & hot tub. The main floors suite details coffee bar & gas fireplace with sunny reading nook & bench seat. Wet room & large primary shower, 2 shower heads & soaking tub, his/her vanities and a huge walk-in closet, situated next to the laundry room for added privacy. Upstairs level features 3 bedrooms all with en-suite baths and walk-in closets. Large game room & second floor laundry/craft room as well. What makes this gorgeous home completely unique is the homes back staircase leading to a separate “guest apartment” above the 2-car garage. Perfect for guest, nanny, college age students, this 576 sq. ft. apartment includes a full kitchen, bathroom, bedroom and family room. A separate 1-car garage provides additional storage and parking.
Contact an agent
Home facts
- Year built:2025
- Listing ID #:1208104
- Added:109 day(s) ago
- Updated:January 18, 2026 at 10:05 PM
Rooms and interior
- Bedrooms:5
- Total bathrooms:6
- Full bathrooms:5
- Half bathrooms:1
- Living area:5,329 sq. ft.
Heating and cooling
- Cooling:Central Electric
- Heating:Central Gas
Structure and exterior
- Roof:Heavy Comp
- Year built:2025
- Building area:5,329 sq. ft.
- Lot area:0.32 Acres
Schools
- High school:Deer Creek HS
- Middle school:Deer Creek MS
- Elementary school:Spring Creek ES
Finances and disclosures
- Price:$2,089,000
- Price per sq. ft.:$392.01
New listings near 14700 Chamberry Drive
- New
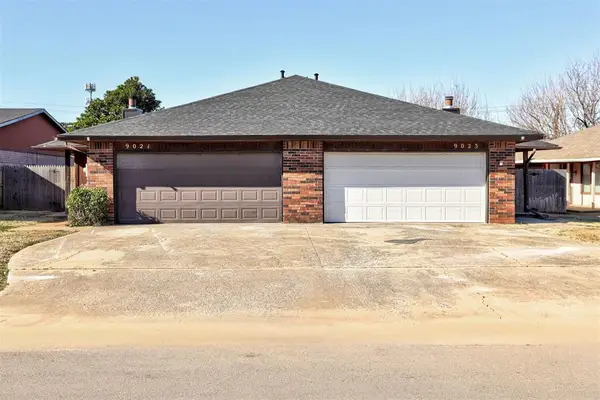 $360,000Active6 beds 4 baths2,800 sq. ft.
$360,000Active6 beds 4 baths2,800 sq. ft.9021 N Rockwell Drive, Oklahoma City, OK 73132
MLS# 1210465Listed by: BAILEE & CO. REAL ESTATE - New
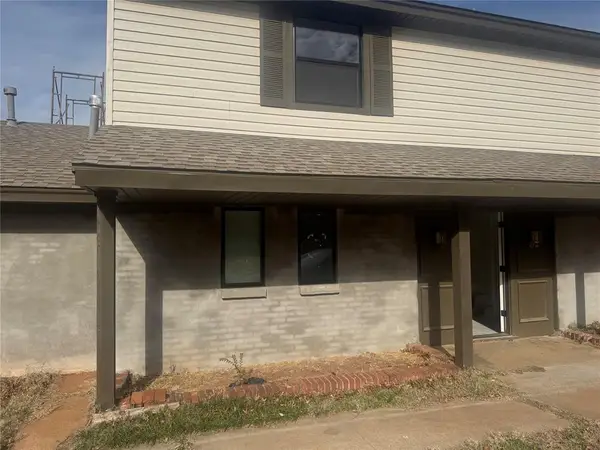 $350,000Active5 beds 5 baths2,582 sq. ft.
$350,000Active5 beds 5 baths2,582 sq. ft.3005 Hickory Stick Road, Oklahoma City, OK 73120
MLS# 1210532Listed by: HOMESTEAD + CO - New
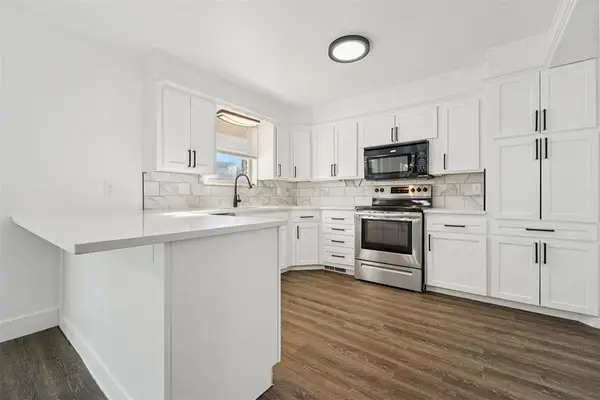 $267,500Active3 beds 3 baths2,014 sq. ft.
$267,500Active3 beds 3 baths2,014 sq. ft.2904 N Windsor Boulevard, Oklahoma City, OK 73127
MLS# 1210488Listed by: EXP REALTY, LLC - New
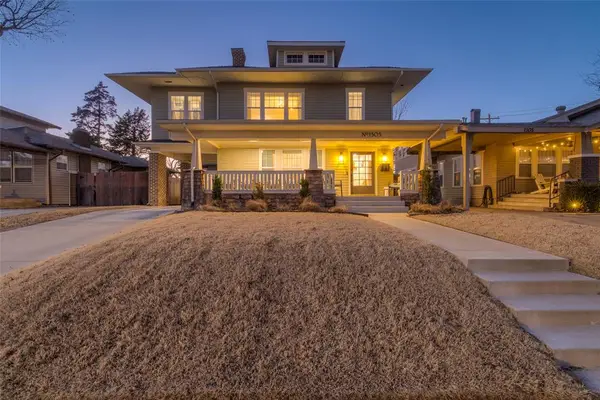 $595,000Active3 beds 3 baths2,268 sq. ft.
$595,000Active3 beds 3 baths2,268 sq. ft.1303 N Klein Avenue, Oklahoma City, OK 73106
MLS# 1209853Listed by: MARY HATCH REAL ESTATE LUX - New
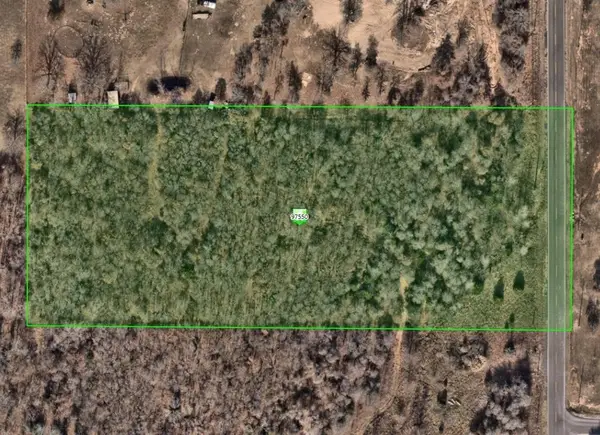 $84,900Active5.24 Acres
$84,900Active5.24 Acres0000 S Triple X Road, Choctaw, OK 73020
MLS# 1210513Listed by: PRESTIGE REAL ESTATE SERVICES - New
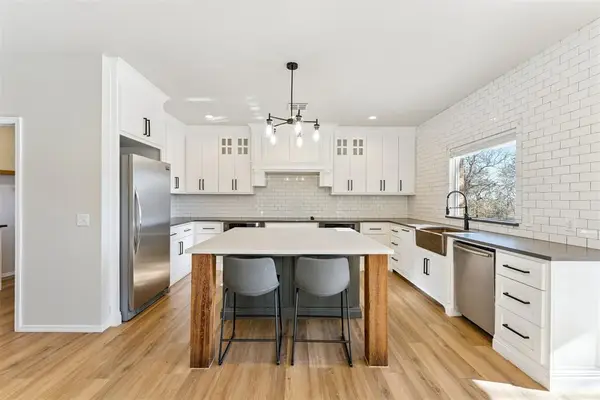 $799,900Active5 beds 4 baths3,976 sq. ft.
$799,900Active5 beds 4 baths3,976 sq. ft.17400 Pantera Avenue, Choctaw, OK 73020
MLS# 1210506Listed by: ERA COURTYARD REAL ESTATE - New
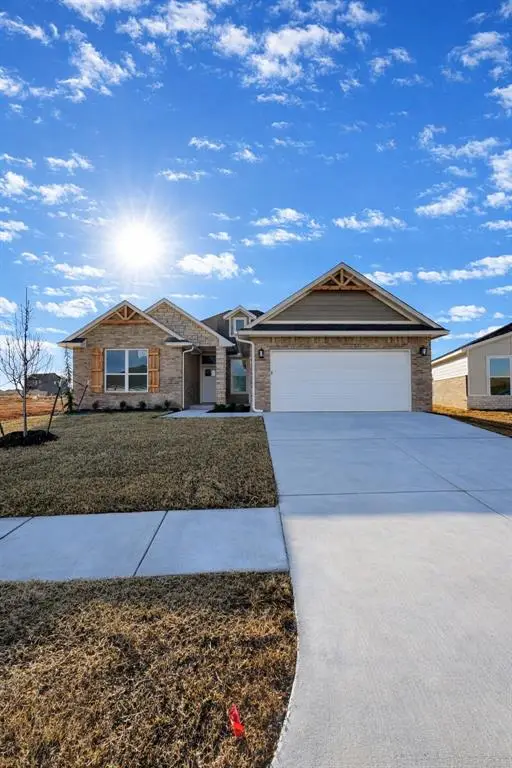 $389,900Active4 beds 2 baths1,893 sq. ft.
$389,900Active4 beds 2 baths1,893 sq. ft.4216 NW 180th Street, Edmond, OK 73012
MLS# 1210510Listed by: ERA COURTYARD REAL ESTATE - New
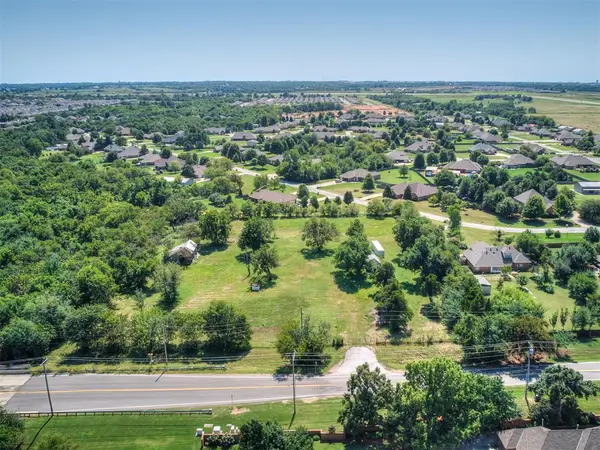 $750,000Active3.98 Acres
$750,000Active3.98 Acres10065 SW 29 Street, Yukon, OK 73099
MLS# 1210511Listed by: BLACK LABEL REALTY - New
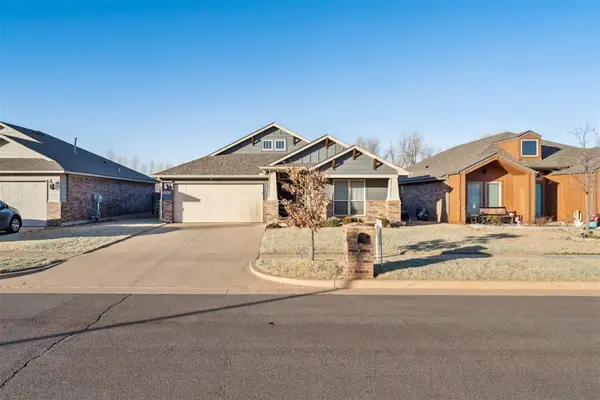 $260,000Active4 beds 2 baths1,798 sq. ft.
$260,000Active4 beds 2 baths1,798 sq. ft.10321 NW 34th Terrace, Yukon, OK 73099
MLS# 1210047Listed by: HOMESTEAD + CO - New
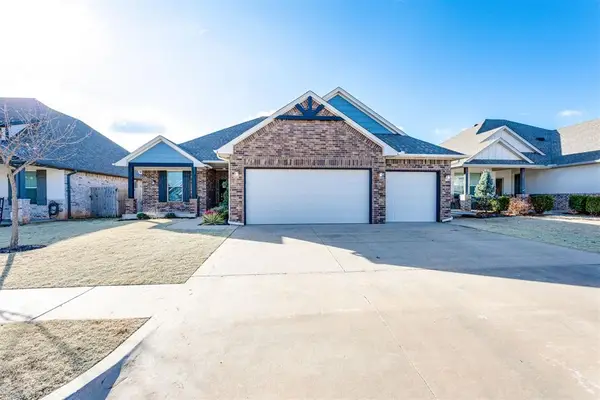 $349,900Active4 beds 2 baths1,927 sq. ft.
$349,900Active4 beds 2 baths1,927 sq. ft.10812 NW 28th Street, Yukon, OK 73099
MLS# 1210118Listed by: MCGRAW REALTORS (BO)
