15005 Albigny Court, Oklahoma City, OK 73142
Local realty services provided by:Better Homes and Gardens Real Estate Paramount
Listed by: cody reed, leisa davis
Office: stetson bentley
MLS#:1193921
Source:OK_OKC
15005 Albigny Court,Oklahoma City, OK 73142
$1,299,000
- 4 Beds
- 5 Baths
- 4,126 sq. ft.
- Single family
- Active
Price summary
- Price:$1,299,000
- Price per sq. ft.:$314.83
About this home
Welcome to 15005 Albigny Ct, an exceptional two-story custom home, offering 4,126 square feet of refined living in Edmond’s premier community, The Lakes at Annecy. With 4 bedrooms, 4.5 baths, and a versatile layout, this residence blends timeless craftsmanship with modern luxury.
The open living area showcases warm white oak accents, a cast stone fireplace surround, and a seamless connection to the covered patio overlooking the community pond, complete with a built-in grill and outdoor fireplace that are perfect for entertaining year-round. The chef’s kitchen features a 36” 6-burner commercial-style rangetop, 48” built-in refrigerator, oversized island, and a butler’s pantry with wine display and floating shelves.
The primary suite offers privacy and relaxation with a spa-inspired bath, white oak cabinetry, and a custom walk-in closet that connects directly to the utility room. Additional highlights include a flex room, mud-bench with mirrored cabinetry, and abundant storage throughout. Upstairs provides future expansion space or generous walk-in attic storage.
Located in Deer Creek Schools, The Lakes at Annecy features convenient access to Edmond’s finest dining, golf, and shopping. Discover where modern design meets functional luxury crafted exclusively by Bill Roberts Custom Homes.
Contact an agent
Home facts
- Year built:2025
- Listing ID #:1193921
- Added:93 day(s) ago
- Updated:January 16, 2026 at 01:38 PM
Rooms and interior
- Bedrooms:4
- Total bathrooms:5
- Full bathrooms:4
- Half bathrooms:1
- Living area:4,126 sq. ft.
Heating and cooling
- Cooling:Central Electric
- Heating:Central Gas
Structure and exterior
- Roof:Heavy Comp
- Year built:2025
- Building area:4,126 sq. ft.
- Lot area:0.22 Acres
Schools
- High school:Deer Creek HS
- Middle school:Deer Creek MS
- Elementary school:Spring Creek ES
Utilities
- Water:Public
Finances and disclosures
- Price:$1,299,000
- Price per sq. ft.:$314.83
New listings near 15005 Albigny Court
- New
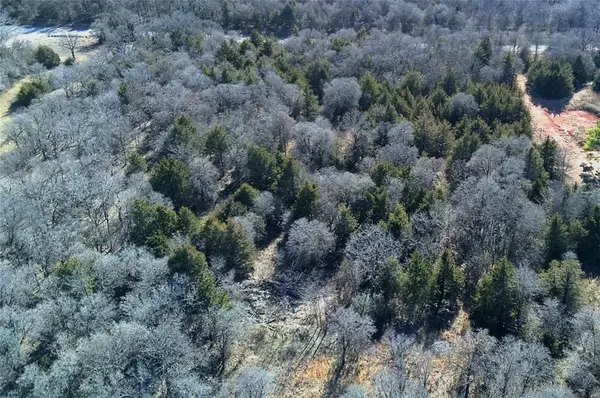 $120,000Active5.31 Acres
$120,000Active5.31 Acres0 179th, Norman, OK 73026
MLS# 1209951Listed by: EVOLVE REALTY AND ASSOCIATES - New
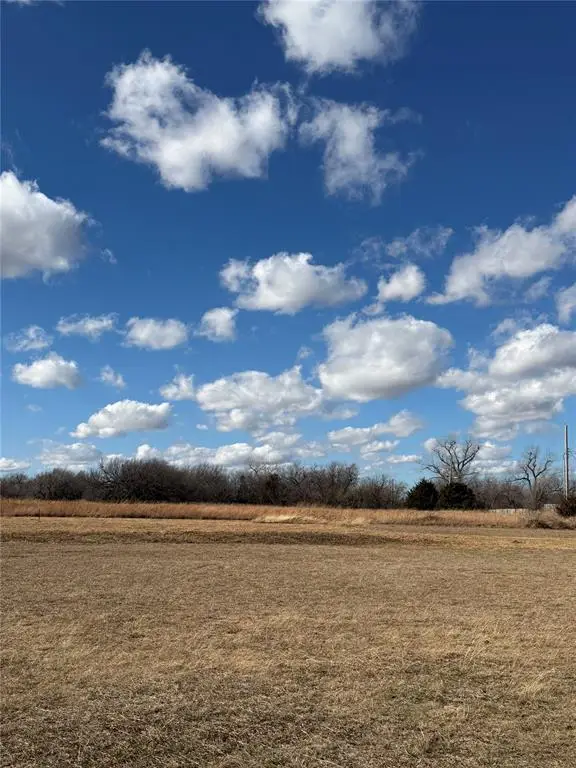 $175,000Active1.52 Acres
$175,000Active1.52 AcresN Garnett Drive, Oklahoma City, OK 73114
MLS# 1210210Listed by: BAILEE & CO. REAL ESTATE - New
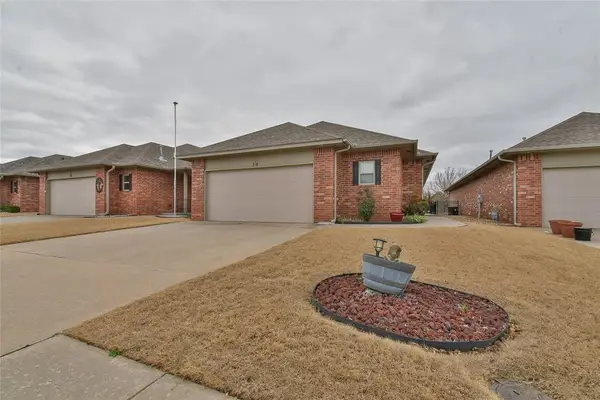 $210,000Active2 beds 2 baths1,321 sq. ft.
$210,000Active2 beds 2 baths1,321 sq. ft.24 SE 88th Street, Oklahoma City, OK 73149
MLS# 1209883Listed by: HAMILWOOD REAL ESTATE - Open Sun, 2 to 4pmNew
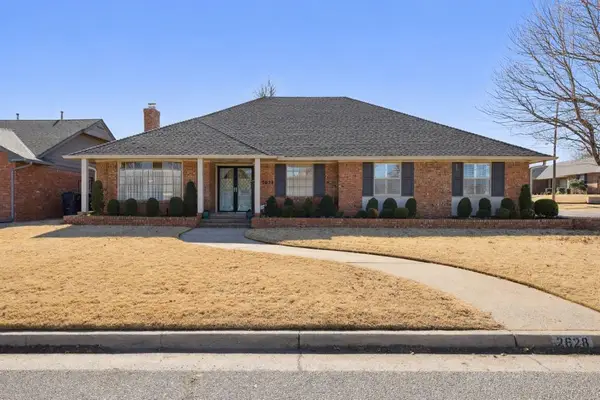 $445,000Active3 beds 2 baths1,995 sq. ft.
$445,000Active3 beds 2 baths1,995 sq. ft.2628 NW 58th Place, Oklahoma City, OK 73112
MLS# 1204267Listed by: METRO FIRST REALTY - New
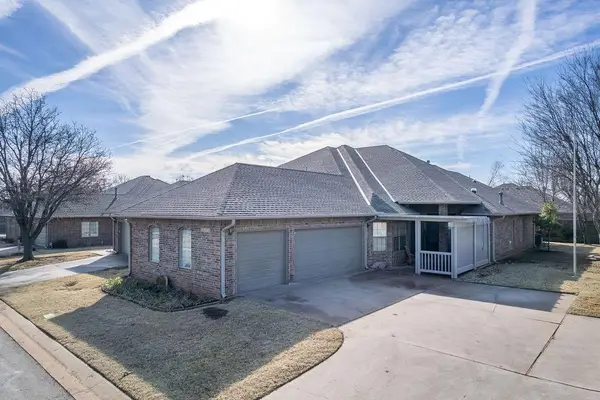 $299,900Active3 beds 2 baths2,211 sq. ft.
$299,900Active3 beds 2 baths2,211 sq. ft.1920 NW 160th Place, Edmond, OK 73013
MLS# 1210201Listed by: WHITTINGTON REALTY - New
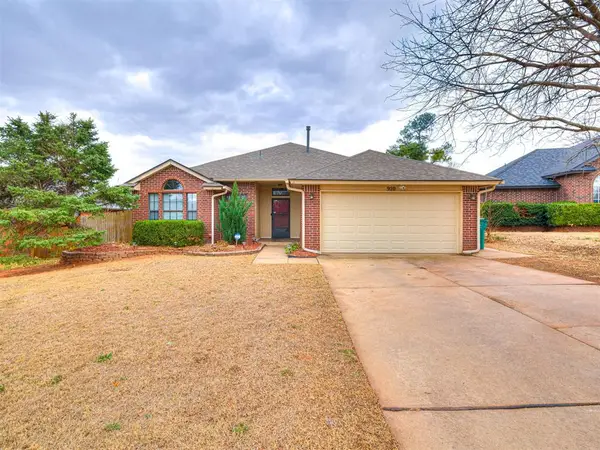 $250,000Active3 beds 2 baths1,635 sq. ft.
$250,000Active3 beds 2 baths1,635 sq. ft.920 NW 171st Place, Edmond, OK 73012
MLS# 1209742Listed by: KELLER WILLIAMS CENTRAL OK ED - New
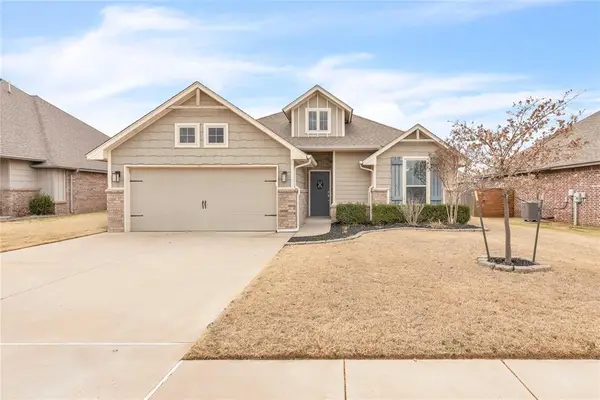 $280,000Active3 beds 2 baths1,576 sq. ft.
$280,000Active3 beds 2 baths1,576 sq. ft.717 Windy Lane, Yukon, OK 73099
MLS# 1210192Listed by: THE AMBASSADOR GROUP REAL ESTA - New
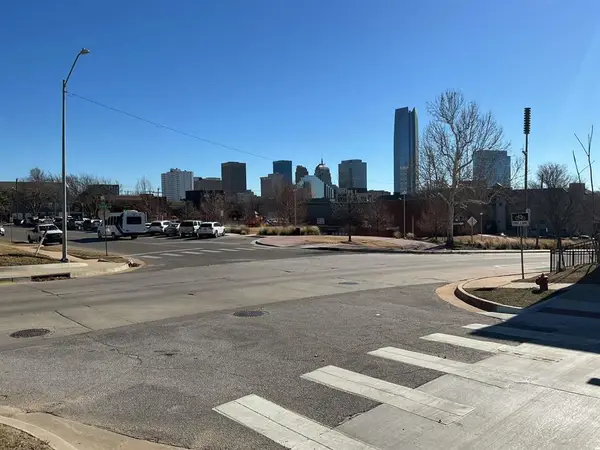 $345,000Active0.16 Acres
$345,000Active0.16 Acres805 NW 8th, Oklahoma City, OK 73106
MLS# 1210197Listed by: TRINITY PROPERTIES - New
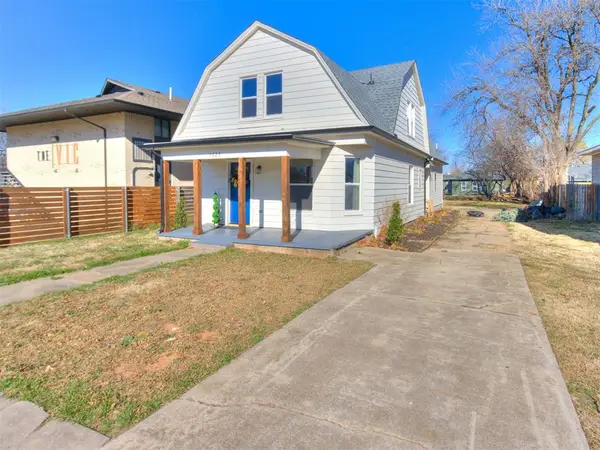 $489,900Active3 beds 3 baths2,266 sq. ft.
$489,900Active3 beds 3 baths2,266 sq. ft.1625 NW 19th Street, Oklahoma City, OK 73106
MLS# 1210052Listed by: MCGRAW REALTORS (BO) - New
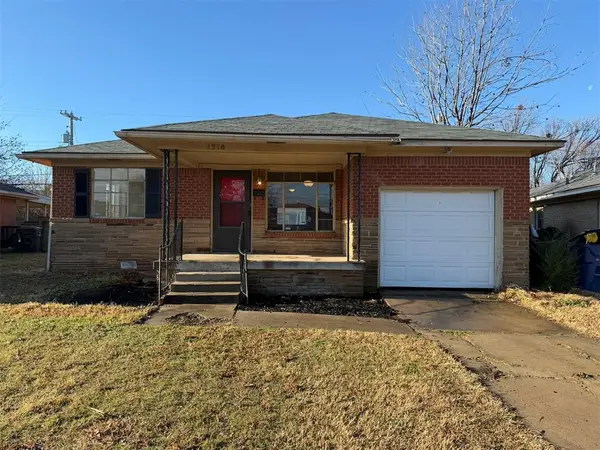 $99,900Active2 beds 1 baths767 sq. ft.
$99,900Active2 beds 1 baths767 sq. ft.1716 Oxford Way, Oklahoma City, OK 73120
MLS# 1209698Listed by: RE/MAX PROS
