1501 Carlton Way, Oklahoma City, OK 73120
Local realty services provided by:Better Homes and Gardens Real Estate Paramount
Listed by:brie green
Office:metro first realty
MLS#:1200008
Source:OK_OKC
1501 Carlton Way,Oklahoma City, OK 73120
$310,000
- 3 Beds
- 2 Baths
- 1,931 sq. ft.
- Single family
- Active
Price summary
- Price:$310,000
- Price per sq. ft.:$160.54
About this home
*OPEN HOUSE SUNDAY NOVEMBER 9TH FROM 2 TO 4 PM* If you’re searching for space to entertain & live in the most convenient location in all of the metro - this home on Carlton Way in The Village is one you have to see! The most charming curb appeal with fresh landscaping & a large corner lot welcome you. Upon entering, a spacious room to your left can be an inviting front living room or dining area. A plethora of recessed lights make every space light & bright. The quaint space currently utilized as a sitting area could also be a perfectly sized dining area. The kitchen features ceiling height cabinetry, light granite counters, an island, stainless appliances & a ton of space on the south wall to add even more cabinetry, should one desire. Interior laundry room is found between kitchen & garage. An impressive & sprawling living room is located at the north end of the home - complete with wet bar & gas log fireplace - the perfect place to entertain throughout the holiday season! The master suite showcases two closets & a beautifully renovated bathroom with spacious shower. Two secondary bedrooms access the full guest bathroom off the hallway. Enjoy the fresh air under the covered patio - tons of room to play in this backyard. BRAND NEW CLASS IV ROOF - allowing you lower insurance premiums and peace of mind for years to come. HVAC system replaced in 2019 & water heater 2016 & newer vinyl windows. Additional parking + pull through gate are found on the east side of the property. With grocery stores, coffee shops, local parks, Lake Hefner & highways just minutes away - this spot can't be beat!
Contact an agent
Home facts
- Year built:1964
- Listing ID #:1200008
- Added:1 day(s) ago
- Updated:November 04, 2025 at 09:08 PM
Rooms and interior
- Bedrooms:3
- Total bathrooms:2
- Full bathrooms:2
- Living area:1,931 sq. ft.
Heating and cooling
- Cooling:Central Electric
- Heating:Central Gas
Structure and exterior
- Roof:Architecural Shingle
- Year built:1964
- Building area:1,931 sq. ft.
- Lot area:0.19 Acres
Schools
- High school:John Marshall HS
- Middle school:John Marshall MS
- Elementary school:Ridgeview ES
Utilities
- Water:Public
Finances and disclosures
- Price:$310,000
- Price per sq. ft.:$160.54
New listings near 1501 Carlton Way
- New
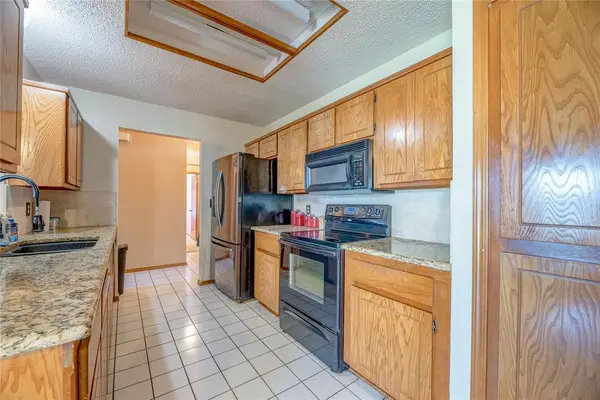 $212,000Active3 beds 2 baths1,312 sq. ft.
$212,000Active3 beds 2 baths1,312 sq. ft.304 Bradgate Drive, Yukon, OK 73099
MLS# 1199779Listed by: LIME REALTY - New
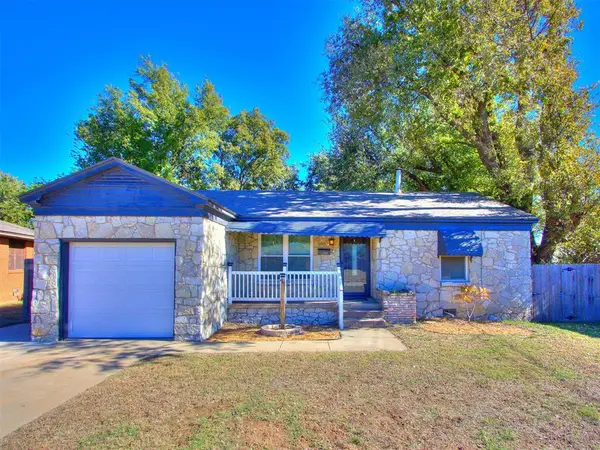 $184,900Active3 beds 2 baths1,572 sq. ft.
$184,900Active3 beds 2 baths1,572 sq. ft.4203 NW 16th Terrace, Oklahoma City, OK 73107
MLS# 1200042Listed by: RE/MAX AT HOME - New
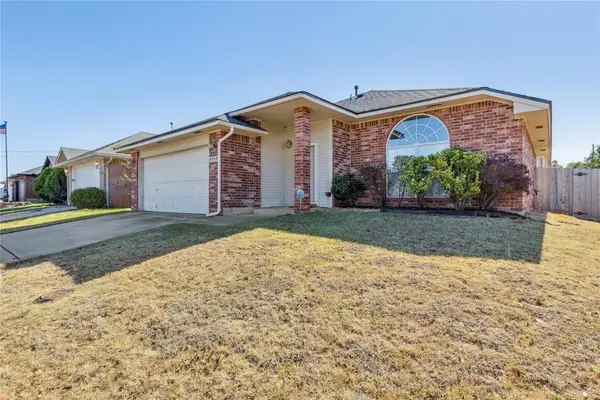 $258,000Active3 beds 2 baths1,835 sq. ft.
$258,000Active3 beds 2 baths1,835 sq. ft.4900 SE 88th Terrace, Oklahoma City, OK 73135
MLS# 1200049Listed by: MCGRAW REALTORS (BO) - New
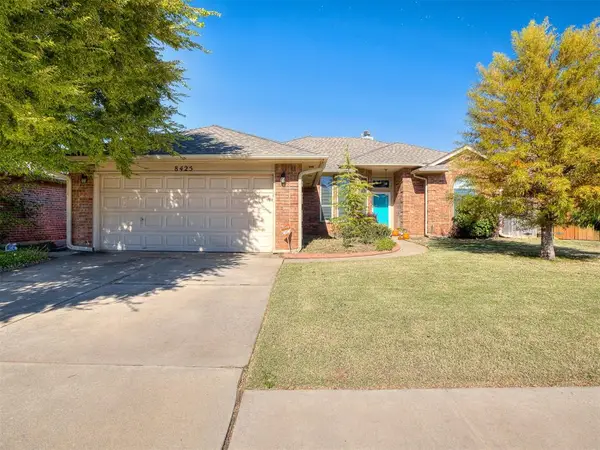 $299,000Active4 beds 2 baths1,920 sq. ft.
$299,000Active4 beds 2 baths1,920 sq. ft.8425 NW 77th Place, Oklahoma City, OK 73132
MLS# 1200058Listed by: RE/MAX AT HOME - New
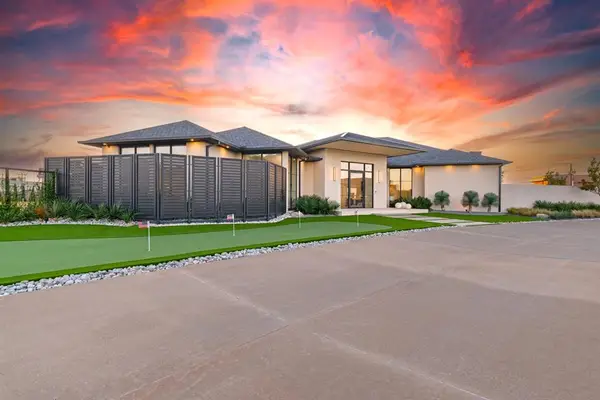 $1,750,000Active2 beds 3 baths3,984 sq. ft.
$1,750,000Active2 beds 3 baths3,984 sq. ft.5820 Promenade Square, Oklahoma City, OK 73142
MLS# 1196933Listed by: KELLER WILLIAMS REALTY ELITE - New
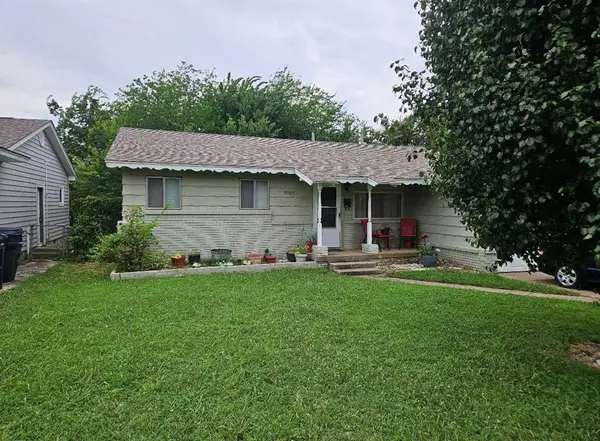 $135,000Active2 beds 1 baths1,100 sq. ft.
$135,000Active2 beds 1 baths1,100 sq. ft.9909 N Mckinley Avenue, Oklahoma City, OK 73114
MLS# 1197719Listed by: REDFIN - New
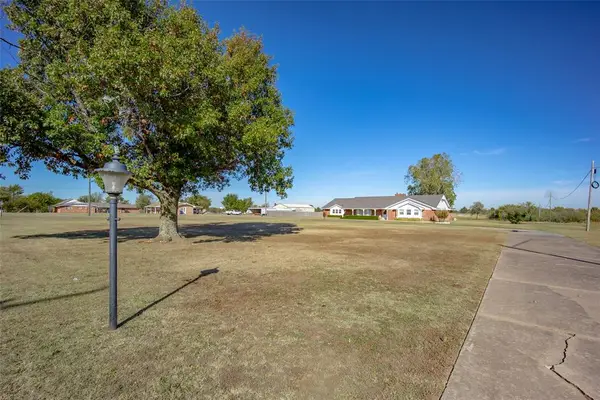 $410,000Active3 beds 3 baths3,052 sq. ft.
$410,000Active3 beds 3 baths3,052 sq. ft.719 SE 79th Street, Oklahoma City, OK 73149
MLS# 1199924Listed by: YOUR HOME SOLD GTD-KERR/NORMAN - New
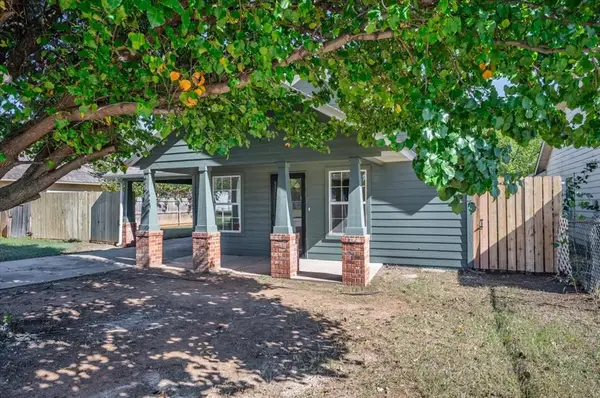 $189,000Active3 beds 2 baths1,380 sq. ft.
$189,000Active3 beds 2 baths1,380 sq. ft.2644 S Land Avenue, Oklahoma City, OK 73108
MLS# 1200037Listed by: PEAK 46 PROPERTIES, LLC - New
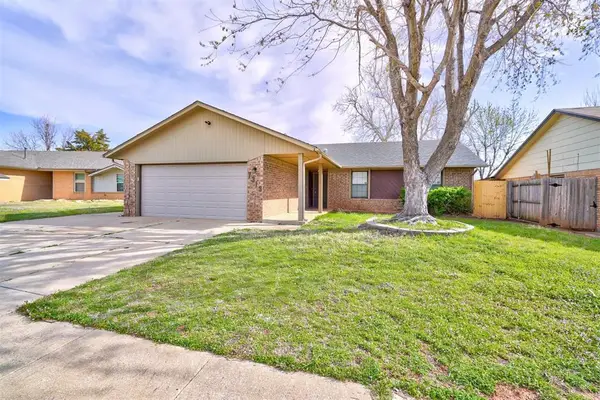 $217,500Active3 beds 2 baths1,376 sq. ft.
$217,500Active3 beds 2 baths1,376 sq. ft.7313 NW 126th Street, Oklahoma City, OK 73142
MLS# 1198064Listed by: CHINOWTH & COHEN
