1513 SW 163rd Street, Oklahoma City, OK 73170
Local realty services provided by:Better Homes and Gardens Real Estate The Platinum Collective
Listed by: kim l llewelyn
Office: stellar realty
MLS#:1186077
Source:OK_OKC
1513 SW 163rd Street,Oklahoma City, OK 73170
$370,000
- 3 Beds
- 3 Baths
- 1,948 sq. ft.
- Single family
- Active
Price summary
- Price:$370,000
- Price per sq. ft.:$189.94
About this home
Home for the Holidays in this Pristine, Welcoming Custom Home! STELLAR Floor Plan boasting TWO Primary Bedrooms + 3rd Bedroom without closet used as a FAB Office ~ 2.5 Bathrooms ~ AWESOME Gated Landmark Community w/Pool, Pickleball Court, Clubhouse, Walking Trails, & Pond ~ Interior Features include Modern Tile, Tall Ceilings in Living Area, & Stylish, Inviting Finishes Throughout! FANTASTIC CHEF's Kitchen with 36 Cabinets, Customized Pull-outs & a Cookie Sheet Storage, Stainless Steel Appliances including Stainless Refrigerator, HUGE Island & Eating Bar, Oversized Walk-in Pantry, Can Lighting, & Great-Sized Dining Area ~ Open Concept embraces Adjoining BRIGHT Living Area w/Tall Ceiling, Additional Can Lighting, & Stone Adorned Electric Starter Gas Fireplace ~ Excellent Split Floorplan ~ Private Primary Ensuite features Double Vanities, Large Walk-in Shower with 2 Shower Heads, & Walk-In Closet ~ SPACIOUS JR Ensuite offers Tub / Shower & HUGE Walk-in Closet ~ Deep, Oversized 2-Car Garage sports Utility Sink & ABOVE Ground Storm Shelter ~ Enjoy Serene Mornings & Evenings on the Roomy Front Porch or on the Covered Back Patio complete with Natural Gas Line for Grilling ~ Preferred Lender Credit up to $3,500 is available ~ Welcome Home!
Contact an agent
Home facts
- Year built:2020
- Listing ID #:1186077
- Added:108 day(s) ago
- Updated:December 18, 2025 at 01:34 PM
Rooms and interior
- Bedrooms:3
- Total bathrooms:3
- Full bathrooms:2
- Half bathrooms:1
- Living area:1,948 sq. ft.
Heating and cooling
- Cooling:Central Electric
- Heating:Central Gas
Structure and exterior
- Roof:Composition
- Year built:2020
- Building area:1,948 sq. ft.
- Lot area:0.13 Acres
Schools
- High school:Southmoore HS
- Middle school:Southridge JHS
- Elementary school:Wayland Bonds ES
Utilities
- Water:Public
Finances and disclosures
- Price:$370,000
- Price per sq. ft.:$189.94
New listings near 1513 SW 163rd Street
- New
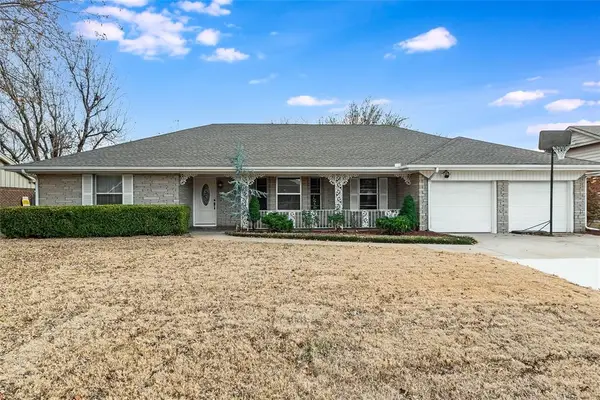 $349,000Active3 beds 2 baths2,112 sq. ft.
$349,000Active3 beds 2 baths2,112 sq. ft.3520 NW 42nd Street, Oklahoma City, OK 73112
MLS# 1205951Listed by: EPIQUE REALTY - New
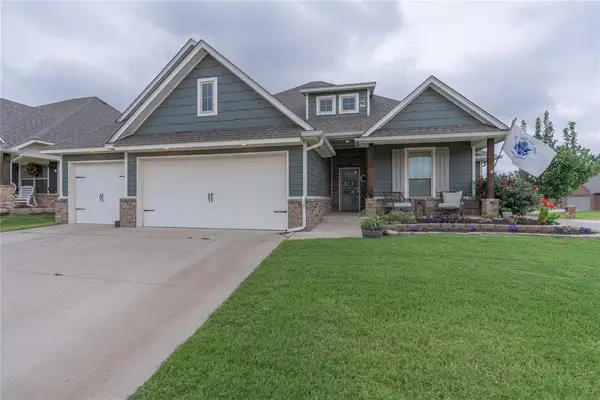 $369,999Active4 beds 3 baths2,300 sq. ft.
$369,999Active4 beds 3 baths2,300 sq. ft.701 Cassandra Lane, Yukon, OK 73099
MLS# 1206536Listed by: LRE REALTY LLC - New
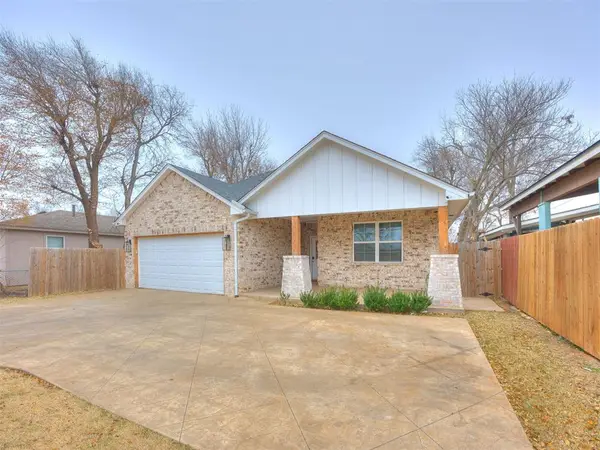 $289,000Active3 beds 2 baths1,645 sq. ft.
$289,000Active3 beds 2 baths1,645 sq. ft.4404 S Agnew Avenue, Oklahoma City, OK 73119
MLS# 1205668Listed by: HEATHER & COMPANY REALTY GROUP - New
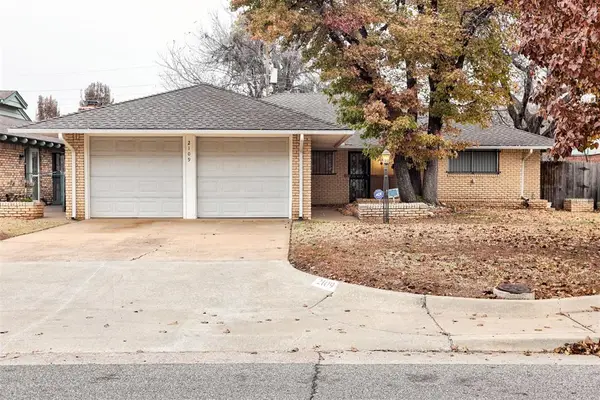 $240,000Active3 beds 2 baths1,574 sq. ft.
$240,000Active3 beds 2 baths1,574 sq. ft.2109 NW 43rd Street, Oklahoma City, OK 73112
MLS# 1206533Listed by: ADAMS FAMILY REAL ESTATE LLC - New
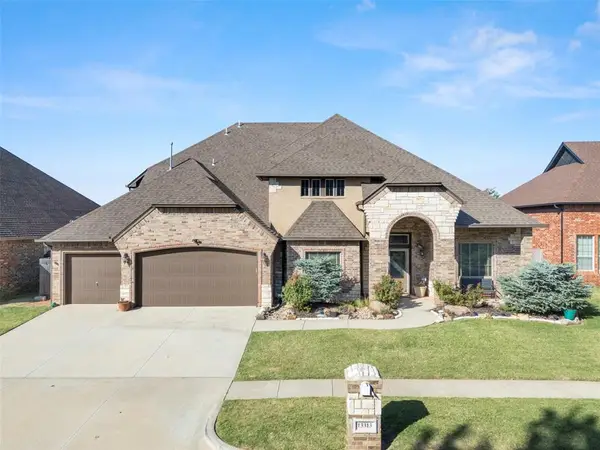 $480,000Active5 beds 3 baths3,644 sq. ft.
$480,000Active5 beds 3 baths3,644 sq. ft.13313 Ambleside Drive, Yukon, OK 73099
MLS# 1206301Listed by: LIME REALTY - New
 $250,000Active3 beds 2 baths1,809 sq. ft.
$250,000Active3 beds 2 baths1,809 sq. ft.4001 Tori Place, Yukon, OK 73099
MLS# 1206554Listed by: THE AGENCY - New
 $220,000Active3 beds 2 baths1,462 sq. ft.
$220,000Active3 beds 2 baths1,462 sq. ft.Address Withheld By Seller, Yukon, OK 73099
MLS# 1206378Listed by: BLOCK ONE REAL ESTATE  $2,346,500Pending4 beds 5 baths4,756 sq. ft.
$2,346,500Pending4 beds 5 baths4,756 sq. ft.2525 Pembroke Terrace, Oklahoma City, OK 73116
MLS# 1205179Listed by: SAGE SOTHEBY'S REALTY- New
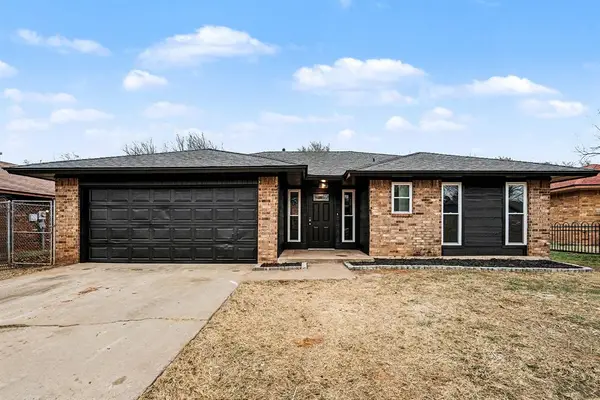 $175,000Active3 beds 2 baths1,052 sq. ft.
$175,000Active3 beds 2 baths1,052 sq. ft.5104 Gaines Street, Oklahoma City, OK 73135
MLS# 1205863Listed by: HOMESTEAD + CO - New
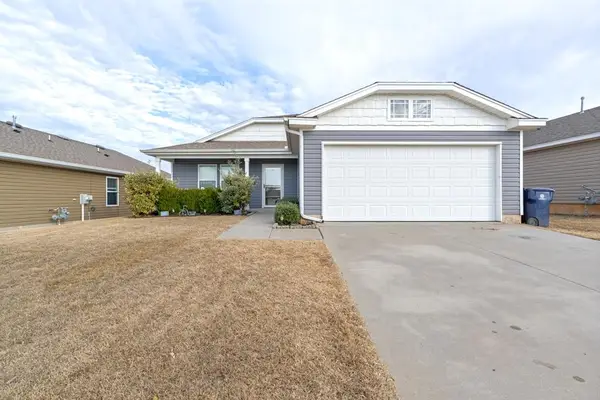 $249,500Active3 beds 2 baths1,439 sq. ft.
$249,500Active3 beds 2 baths1,439 sq. ft.15112 Coldsun Drive, Oklahoma City, OK 73170
MLS# 1206411Listed by: KELLER WILLIAMS REALTY ELITE
