15209 Megan Circle, Oklahoma City, OK 73170
Local realty services provided by:Better Homes and Gardens Real Estate Paramount
Listed by: brad willard
Office: mk partners inc
MLS#:1180269
Source:OK_OKC
15209 Megan Circle,Oklahoma City, OK 73170
$230,000
- 4 Beds
- 2 Baths
- 1,504 sq. ft.
- Single family
- Pending
Price summary
- Price:$230,000
- Price per sq. ft.:$152.93
About this home
Appealing, Attractive and Delightful Brick Home Backing to a Serene Greenbelt | Nestled in a Private Cul-de-Sac | Open Floor Plan with High Vaulted Ceilings | 4 Bedrooms (Providing an Office/Study) | 2 Full Baths | 2 Car Garage | An Ideal Tall 12’ X 16’ Metal-Roofed Shop with Electricity and Lights | Wide Access to the Back Yard on Each Side | All This Provides Privacy, Comfort, Function, Convenience and Style while Delivering All You Need and Desire! .. Highlights: * Living Room: Spacious with a Cozy gas Fireplace with a Blower, Built-in Entertainment Center, Surround-Sound recessed ceiling Speakers, and Multiple Shelves. * Kitchen: Equipped with stainless steel appliances (stove, microwave & dishwasher), Ample Cabinetry and Convenient Pull-out Drawers. * Dining Area: Features a Charming Bay Window that brings in Plenty of Natural Light. * Primary Suite: Generously sized with a Tray Ceiling, and an en-suite bath offering Double Vanities, a Separate Tub and Shower, and 2 Walk-in Closets. * Flooring & Finishes: Majority of the home features updated Wood-look Tile flooring (NO Carpet), Newer interior doors, Ceiling Fans and Fixtures * Laundry Room: Includes a countertop workspace with upper and lower Cabinets for Extra Storage. * Garage: Includes a pedestrian door allowing Convenient Access to the side yard, automatic opener and space for 2 vehicles. * Outdoor Features: Enjoy both a Covered Front Porch and a Covered Patio Perfect for Relaxing and Entertaining. * Location: Extremely Convenient, close to All Types of Shopping, Restaurants, Schools and quick access to Major Interstate Highways. Don’t Miss this rare Opportunity for Privacy, Comfort, Convenience, and Quiet Living All in One!
Contact an agent
Home facts
- Year built:1992
- Listing ID #:1180269
- Added:157 day(s) ago
- Updated:December 18, 2025 at 08:37 AM
Rooms and interior
- Bedrooms:4
- Total bathrooms:2
- Full bathrooms:2
- Living area:1,504 sq. ft.
Heating and cooling
- Cooling:Central Electric
- Heating:Central Gas
Structure and exterior
- Roof:Architecural Shingle
- Year built:1992
- Building area:1,504 sq. ft.
- Lot area:0.24 Acres
Schools
- High school:Southmoore HS
- Middle school:Southridge JHS
- Elementary school:Briarwood ES
Utilities
- Water:Public
Finances and disclosures
- Price:$230,000
- Price per sq. ft.:$152.93
New listings near 15209 Megan Circle
- New
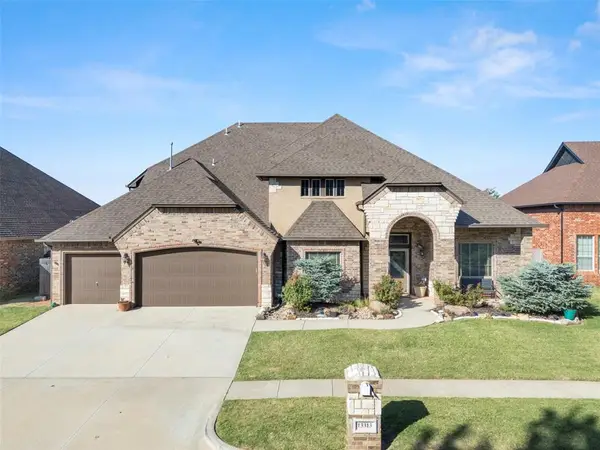 $480,000Active5 beds 3 baths3,644 sq. ft.
$480,000Active5 beds 3 baths3,644 sq. ft.13313 Ambleside Drive, Yukon, OK 73099
MLS# 1206301Listed by: LIME REALTY - New
 $250,000Active3 beds 2 baths1,809 sq. ft.
$250,000Active3 beds 2 baths1,809 sq. ft.4001 Tori Place, Yukon, OK 73099
MLS# 1206554Listed by: THE AGENCY - New
 $220,000Active3 beds 2 baths1,462 sq. ft.
$220,000Active3 beds 2 baths1,462 sq. ft.Address Withheld By Seller, Yukon, OK 73099
MLS# 1206378Listed by: BLOCK ONE REAL ESTATE  $2,346,500Pending4 beds 5 baths4,756 sq. ft.
$2,346,500Pending4 beds 5 baths4,756 sq. ft.2525 Pembroke Terrace, Oklahoma City, OK 73116
MLS# 1205179Listed by: SAGE SOTHEBY'S REALTY- New
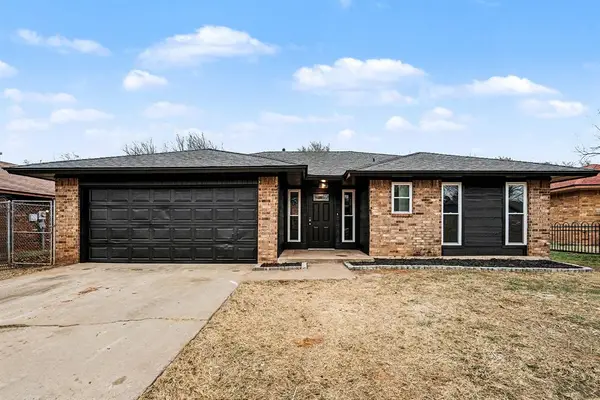 $175,000Active3 beds 2 baths1,052 sq. ft.
$175,000Active3 beds 2 baths1,052 sq. ft.5104 Gaines Street, Oklahoma City, OK 73135
MLS# 1205863Listed by: HOMESTEAD + CO - New
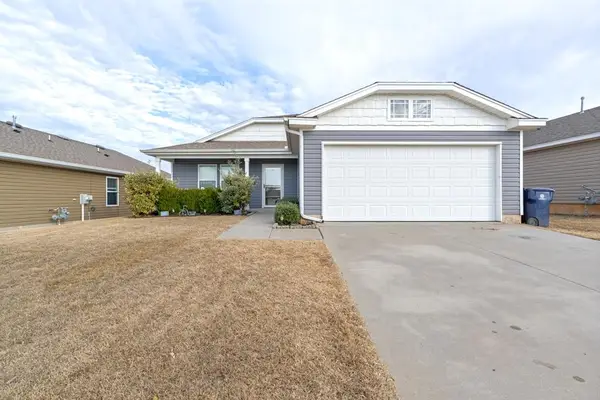 $249,500Active3 beds 2 baths1,439 sq. ft.
$249,500Active3 beds 2 baths1,439 sq. ft.15112 Coldsun Drive, Oklahoma City, OK 73170
MLS# 1206411Listed by: KELLER WILLIAMS REALTY ELITE - New
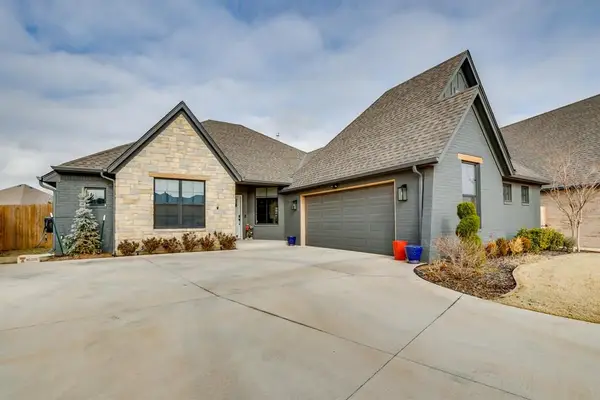 $420,000Active3 beds 2 baths2,085 sq. ft.
$420,000Active3 beds 2 baths2,085 sq. ft.6617 NW 147th Street, Oklahoma City, OK 73142
MLS# 1206509Listed by: BRIX REALTY - New
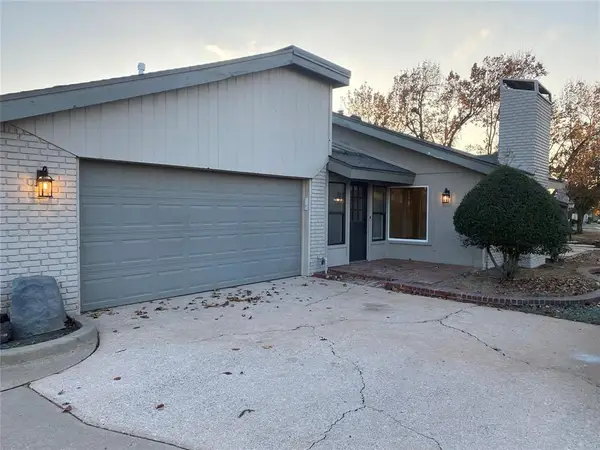 $182,500Active2 beds 2 baths1,213 sq. ft.
$182,500Active2 beds 2 baths1,213 sq. ft.10124 Hefner Village Terrace, Oklahoma City, OK 73162
MLS# 1206172Listed by: PURPOSEFUL PROPERTY MANAGEMENT - New
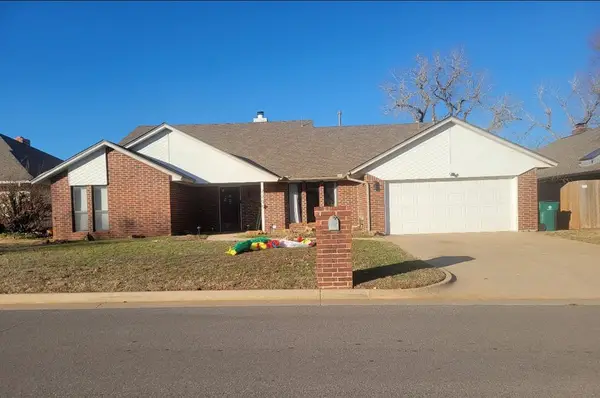 $249,900Active4 beds 3 baths2,485 sq. ft.
$249,900Active4 beds 3 baths2,485 sq. ft.7205 NW 120th Street, Oklahoma City, OK 73162
MLS# 1206252Listed by: ASN REALTY GROUP LLC - New
 $264,000Active3 beds 2 baths1,503 sq. ft.
$264,000Active3 beds 2 baths1,503 sq. ft.2232 NW 194th Street, Edmond, OK 73012
MLS# 1206418Listed by: METRO FIRST REALTY
