15701 S Pennsylvania Avenue, Oklahoma City, OK 73170
Local realty services provided by:Better Homes and Gardens Real Estate Paramount
Listed by: andrea chambers
Office: keller williams realty elite
MLS#:1178242
Source:OK_OKC
Price summary
- Price:$499,000
- Price per sq. ft.:$249.13
About this home
A Hidden Log Cabin Retreat right in Oklahoma City! Sitting on 2.4 fully fenced acres lies a home that feels like a world away—yet you're just minutes from top-rated schools, shopping, and major highways. This authentic log cabin is the kind of place you daydream about: rustic charm, modern comforts, and room to roam… right in the middle of town. As you turn down the drive, the handcrafted log exterior instantly slows your pace—welcoming you home to a place where sunsets are best watched from the deep back porch, and every day feels like a getaway. Step inside, and you're greeted by soaring ceilings and a loft that peeks out over the open living space below—perfect for cozy mornings and laughter-filled evenings. The heart of the home has newly updated stainless steel appliances and warm wood tones that echo the natural surroundings. The main level hosts the primary suite with its own private full bath, while two additional bedrooms and a full bath are tucked upstairs—ideal for guests, kids, or a quiet home office setup. Head down to the earth-sheltered basement where an extra 468sqft not included in square footage awaits with a versatile bonus room invites you to create: your private spa, craft room, epic storage room, or workout space. The laundry area is downstairs as well as direct access to the oversized 2-car garage, deep enough for extra storage or tandem parking for your adventure gear and comes with a storm shelter. Outside, the land speaks for itself—pipe and cable fencing encloses the property, offering a secure space for pets, hobbies, or maybe even a future garden or shop. Whether you're sipping coffee on the porch or stargazing in your own backyard, you'll feel like you’ve escaped to the country—without giving up city convenience. Zoned agricultural, this rare property is Peaceful. Completely Unexpected. This isn’t just a home—it’s a lifestyle. Come see for yourself the story waiting to be written here.
Contact an agent
Home facts
- Year built:1999
- Listing ID #:1178242
- Added:168 day(s) ago
- Updated:December 18, 2025 at 01:34 PM
Rooms and interior
- Bedrooms:3
- Total bathrooms:3
- Full bathrooms:2
- Half bathrooms:1
- Living area:2,003 sq. ft.
Heating and cooling
- Cooling:Central Electric
- Heating:Central Gas
Structure and exterior
- Roof:Metal
- Year built:1999
- Building area:2,003 sq. ft.
- Lot area:2.41 Acres
Schools
- High school:Southmoore HS
- Middle school:Southridge JHS
- Elementary school:Wayland Bonds ES
Utilities
- Sewer:Septic Tank
Finances and disclosures
- Price:$499,000
- Price per sq. ft.:$249.13
New listings near 15701 S Pennsylvania Avenue
- New
 $465,000Active5 beds 3 baths2,574 sq. ft.
$465,000Active5 beds 3 baths2,574 sq. ft.9125 NW 118th Street, Yukon, OK 73099
MLS# 1206568Listed by: EPIQUE REALTY - New
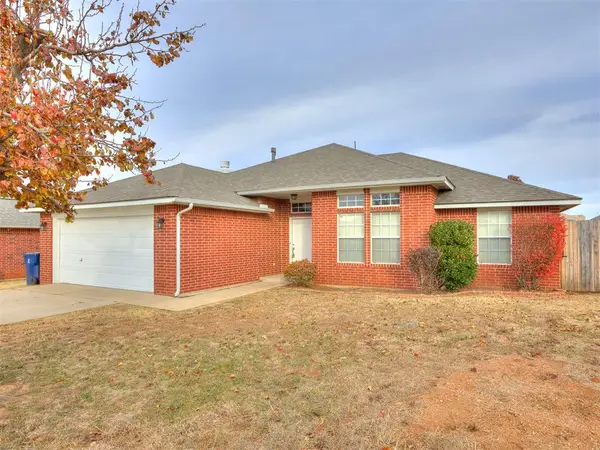 $225,000Active3 beds 2 baths1,712 sq. ft.
$225,000Active3 beds 2 baths1,712 sq. ft.5109 SE 81st Street, Oklahoma City, OK 73135
MLS# 1206592Listed by: MK PARTNERS INC - New
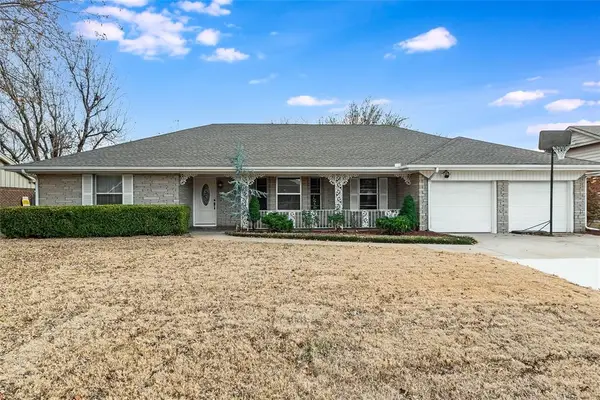 $349,000Active3 beds 2 baths2,112 sq. ft.
$349,000Active3 beds 2 baths2,112 sq. ft.3520 NW 42nd Street, Oklahoma City, OK 73112
MLS# 1205951Listed by: EPIQUE REALTY - New
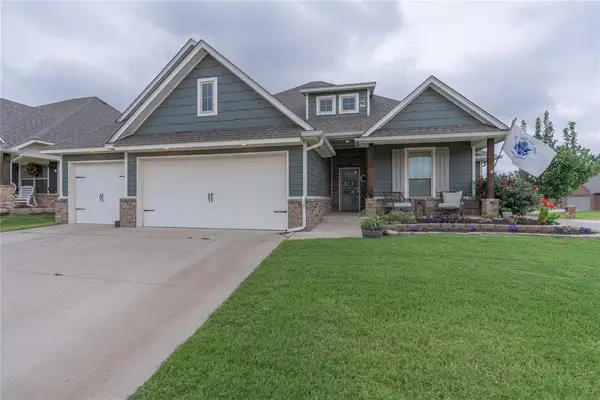 $369,999Active4 beds 3 baths2,300 sq. ft.
$369,999Active4 beds 3 baths2,300 sq. ft.701 Cassandra Lane, Yukon, OK 73099
MLS# 1206536Listed by: LRE REALTY LLC - New
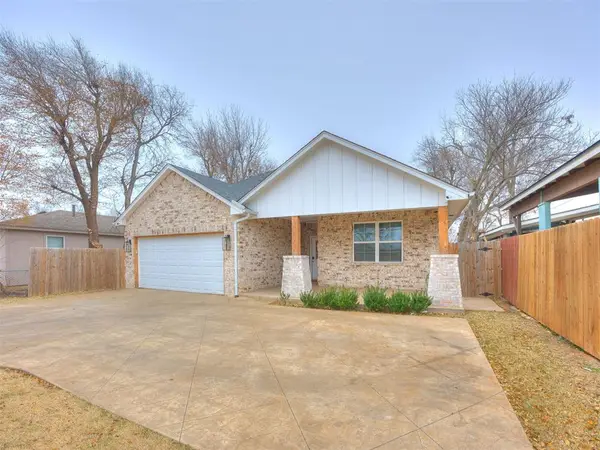 $289,000Active3 beds 2 baths1,645 sq. ft.
$289,000Active3 beds 2 baths1,645 sq. ft.4404 S Agnew Avenue, Oklahoma City, OK 73119
MLS# 1205668Listed by: HEATHER & COMPANY REALTY GROUP - New
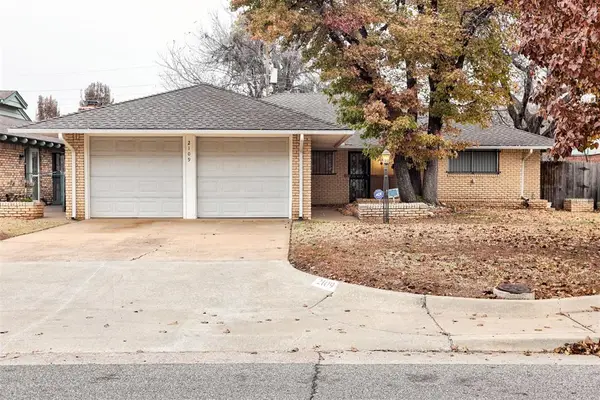 $240,000Active3 beds 2 baths1,574 sq. ft.
$240,000Active3 beds 2 baths1,574 sq. ft.2109 NW 43rd Street, Oklahoma City, OK 73112
MLS# 1206533Listed by: ADAMS FAMILY REAL ESTATE LLC - New
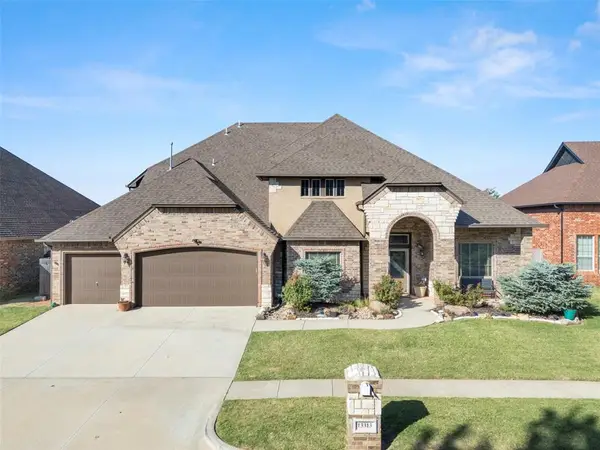 $480,000Active5 beds 3 baths3,644 sq. ft.
$480,000Active5 beds 3 baths3,644 sq. ft.13313 Ambleside Drive, Yukon, OK 73099
MLS# 1206301Listed by: LIME REALTY - New
 $250,000Active3 beds 2 baths1,809 sq. ft.
$250,000Active3 beds 2 baths1,809 sq. ft.4001 Tori Place, Yukon, OK 73099
MLS# 1206554Listed by: THE AGENCY - New
 $220,000Active3 beds 2 baths1,462 sq. ft.
$220,000Active3 beds 2 baths1,462 sq. ft.Address Withheld By Seller, Yukon, OK 73099
MLS# 1206378Listed by: BLOCK ONE REAL ESTATE  $2,346,500Pending4 beds 5 baths4,756 sq. ft.
$2,346,500Pending4 beds 5 baths4,756 sq. ft.2525 Pembroke Terrace, Oklahoma City, OK 73116
MLS# 1205179Listed by: SAGE SOTHEBY'S REALTY
