15716 Rosedown Drive, Oklahoma City, OK 73170
Local realty services provided by:Better Homes and Gardens Real Estate Paramount
Listed by:richelle byrne
Office:re/max at home
MLS#:1189848
Source:OK_OKC
15716 Rosedown Drive,Oklahoma City, OK 73170
$292,700
- 3 Beds
- 2 Baths
- 1,455 sq. ft.
- Single family
- Active
Price summary
- Price:$292,700
- Price per sq. ft.:$201.17
About this home
Darling, modern, and move-in ready — this super cute home is tucked quietly inside the neighborhood and backs to a peaceful treed greenbelt for added privacy. The highlight? A fabulous screened-in porch with custom firepit that’s perfect for enjoying our fall evenings or morning coffee without the bugs!
This home has been meticulously cared for and feels like new, but with all the upgrades already done for you: storm shelter in the garage, custom window treatments throughout, solid flooring in all high-traffic areas, a security system, quartz countertops, stainless steel appliances, added shelving and storage in living room and stylish upgraded light fixtures.
The open layout features a bright kitchen with plenty of storage, a walk-in pantry, a spacious living room with modern finishes, and a dining space that flows seamlessly for entertaining. The bedrooms offer a comfortable place to unwind, and the bathrooms are fresh and functional.
Step outside and enjoy the neighborhood amenities including a playground, park, pavilion, ponds, and sidewalks throughout. Conveniently located near Moore schools, restaurants and shopping! Tucked away from busy town traffic, this cozy home strikes the perfect balance of modern comfort, everyday convenience, and welcoming “feels like home” vibe. *OPEN HOUSE Sunday 9/7 2-4PM*
Contact an agent
Home facts
- Year built:2019
- Listing ID #:1189848
- Added:5 day(s) ago
- Updated:September 10, 2025 at 12:11 AM
Rooms and interior
- Bedrooms:3
- Total bathrooms:2
- Full bathrooms:2
- Living area:1,455 sq. ft.
Heating and cooling
- Cooling:Central Electric
- Heating:Central Gas
Structure and exterior
- Roof:Composition
- Year built:2019
- Building area:1,455 sq. ft.
- Lot area:0.14 Acres
Schools
- High school:Southmoore HS
- Middle school:Southridge JHS
- Elementary school:Wayland Bonds ES
Utilities
- Water:Public
Finances and disclosures
- Price:$292,700
- Price per sq. ft.:$201.17
New listings near 15716 Rosedown Drive
- New
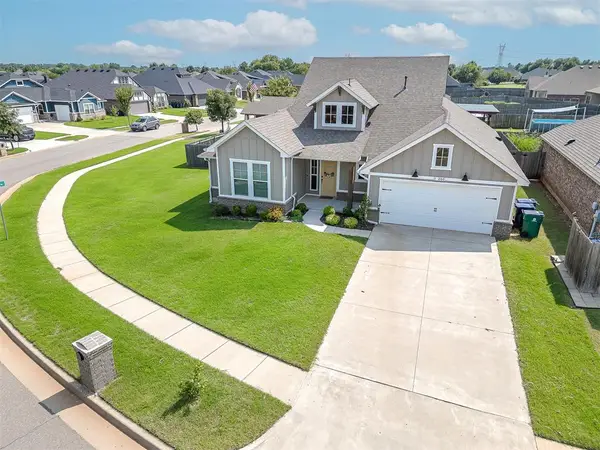 $315,000Active3 beds 2 baths2,298 sq. ft.
$315,000Active3 beds 2 baths2,298 sq. ft.13200 SW 6th Street, Yukon, OK 73099
MLS# 1190347Listed by: HEATHER & COMPANY REALTY GROUP - New
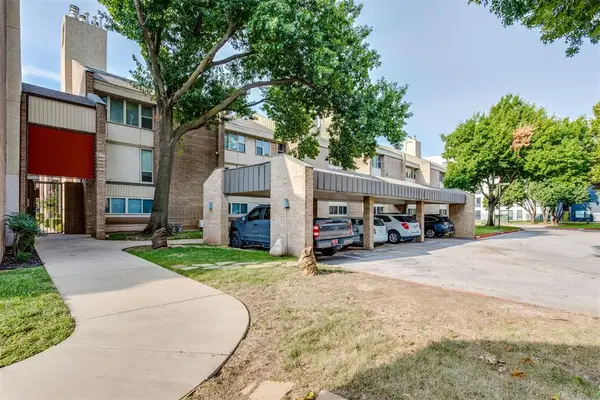 $224,900Active2 beds 2 baths1,254 sq. ft.
$224,900Active2 beds 2 baths1,254 sq. ft.600 NW 4th Street #218N, Oklahoma City, OK 73102
MLS# 1190636Listed by: RE/MAX COBBLESTONE - New
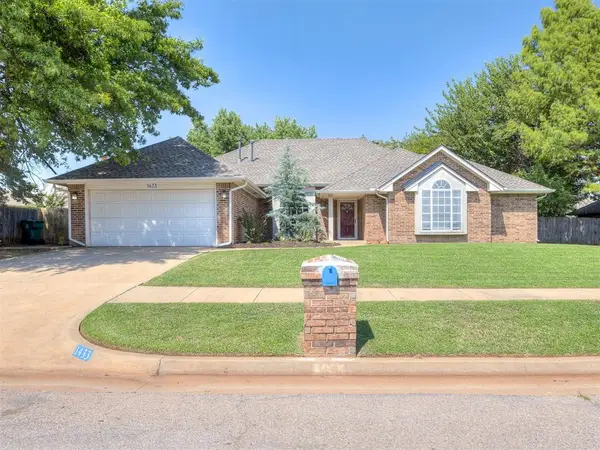 $329,900Active4 beds 2 baths2,181 sq. ft.
$329,900Active4 beds 2 baths2,181 sq. ft.1433 NW 182nd Street, Edmond, OK 73012
MLS# 1190218Listed by: METRO BROKERS OF OK ELITE - New
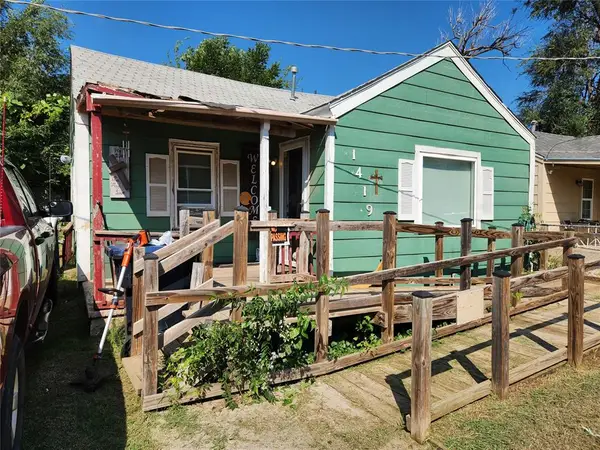 $79,999Active2 beds 1 baths668 sq. ft.
$79,999Active2 beds 1 baths668 sq. ft.1419 S Genessee Avenue, Oklahoma City, OK 73129
MLS# 1190643Listed by: EXP REALTY, LLC - New
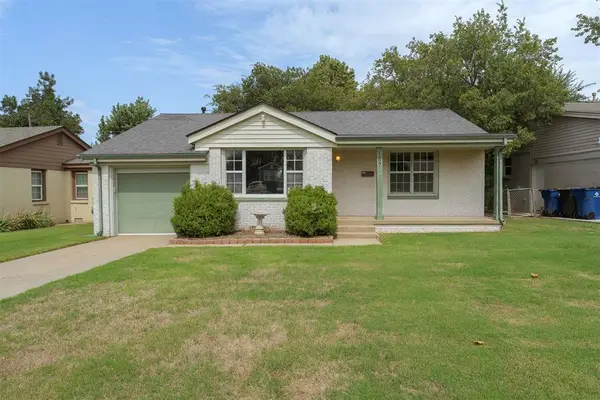 $189,900Active2 beds 1 baths968 sq. ft.
$189,900Active2 beds 1 baths968 sq. ft.1627 Andover Court, Oklahoma City, OK 73120
MLS# 1190476Listed by: STOREY REAL ESTATE - New
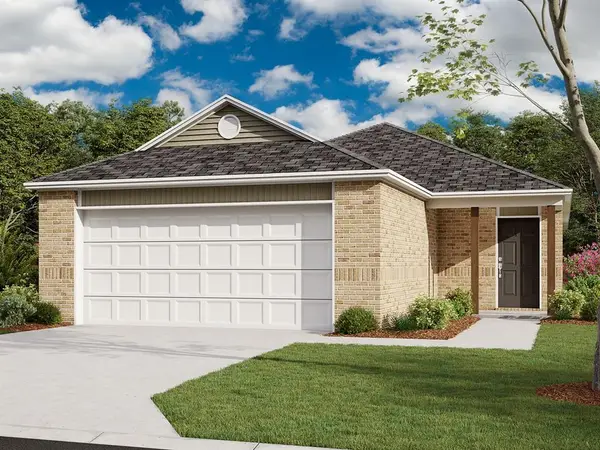 $236,900Active3 beds 2 baths1,402 sq. ft.
$236,900Active3 beds 2 baths1,402 sq. ft.9301 NW 129th Street, Yukon, OK 73099
MLS# 1190501Listed by: COPPER CREEK REAL ESTATE - New
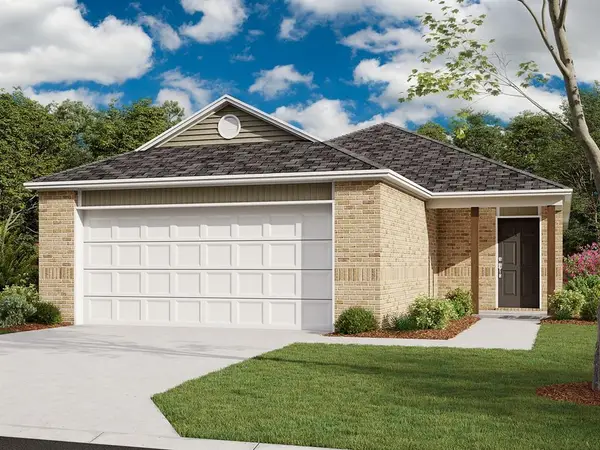 $232,050Active3 beds 2 baths1,402 sq. ft.
$232,050Active3 beds 2 baths1,402 sq. ft.9308 NW 129th Street, Yukon, OK 73099
MLS# 1190532Listed by: COPPER CREEK REAL ESTATE - New
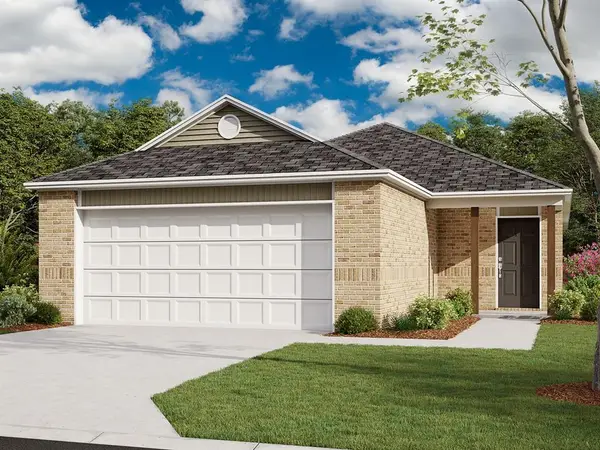 $232,050Active3 beds 2 baths1,402 sq. ft.
$232,050Active3 beds 2 baths1,402 sq. ft.9309 NW 128th Street, Yukon, OK 73099
MLS# 1190536Listed by: COPPER CREEK REAL ESTATE - New
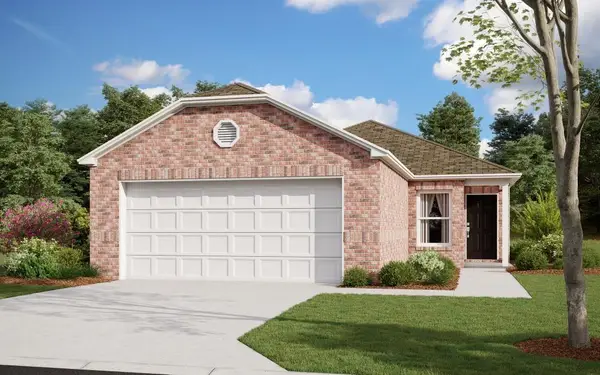 $221,900Active3 beds 2 baths1,248 sq. ft.
$221,900Active3 beds 2 baths1,248 sq. ft.9300 NW 129th Street, Yukon, OK 73099
MLS# 1190559Listed by: COPPER CREEK REAL ESTATE - New
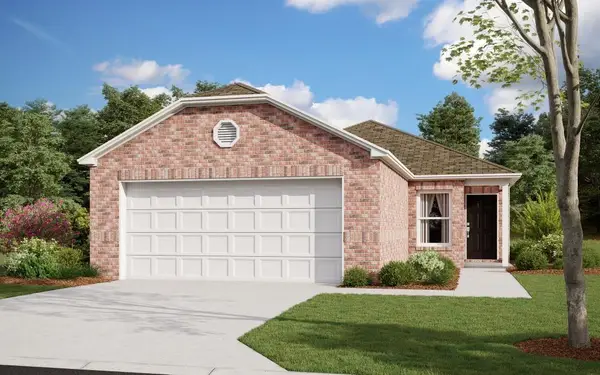 $215,900Active3 beds 2 baths1,248 sq. ft.
$215,900Active3 beds 2 baths1,248 sq. ft.9308 NW 128th Street, Yukon, OK 73099
MLS# 1190568Listed by: COPPER CREEK REAL ESTATE
