15904 Buffalo Drive, Oklahoma City, OK 73170
Local realty services provided by:Better Homes and Gardens Real Estate The Platinum Collective
Listed by: amy bass
Office: sterling real estate
MLS#:1190309
Source:OK_OKC
15904 Buffalo Drive,Oklahoma City, OK 73170
$359,000
- 3 Beds
- 2 Baths
- 2,120 sq. ft.
- Single family
- Active
Price summary
- Price:$359,000
- Price per sq. ft.:$169.34
About this home
Very well kept, one owner 2022 built home in the Ideal Homes Native Plains community in SWOKC (Moore school district) Light and bright throughout the home - inside and out with energy efficient features to reduce your monthly utility bills. Wood look tile in the main living areas with carpet in the 3 bedrooms complete with ceiling fans. Study/Flex space to the front of the home with built in window seat. The master suite is to the back of the home for privacy with a large walk in closet, tile shower and separate vanities with a garden tub in between. The kitchen features a built in gas range with wall oven and microwave. Quartz countertops, center island with farm sink and counter height barstool seating for three overlooks the living space. White brick surround, gas fireplace as the focal point surrounded by tall windows for maximum natural lighting with custom drapes sure to impress your guests. The living, kitchen and dining spaces flow together for versatile furnishing arrangements. Large covered back patio with privacy fence offers a little retreat without leaving the comforts of your home . The oversized garage is perfect for the longer vehicles and additional storage with epoxied flooring . There's a transferrable 10yr structural warranty thru RWC. The community offers playgrounds, walking trails and stocked fishing ponds for your enjoyment. Conveniently located off SW Penn with a quick commute any direction for shopping and dining in Moore/Norman/OKC.
Contact an agent
Home facts
- Year built:2022
- Listing ID #:1190309
- Added:109 day(s) ago
- Updated:December 27, 2025 at 09:09 PM
Rooms and interior
- Bedrooms:3
- Total bathrooms:2
- Full bathrooms:2
- Living area:2,120 sq. ft.
Heating and cooling
- Cooling:Central Electric
- Heating:Central Gas
Structure and exterior
- Roof:Composition
- Year built:2022
- Building area:2,120 sq. ft.
- Lot area:0.16 Acres
Schools
- High school:Southmoore HS
- Middle school:Southridge JHS
- Elementary school:Wayland Bonds ES
Utilities
- Water:Public
Finances and disclosures
- Price:$359,000
- Price per sq. ft.:$169.34
New listings near 15904 Buffalo Drive
- New
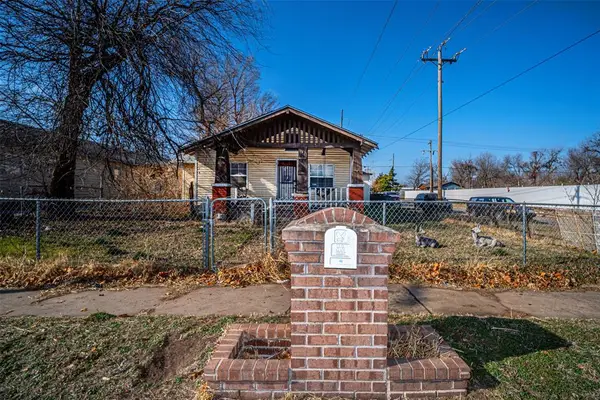 $105,000Active2 beds 3 baths1,034 sq. ft.
$105,000Active2 beds 3 baths1,034 sq. ft.2201 S Central Avenue, Oklahoma City, OK 73129
MLS# 1202688Listed by: ENGEL & VOELKERS EDMOND - New
 $1,025,000Active5 beds 6 baths5,562 sq. ft.
$1,025,000Active5 beds 6 baths5,562 sq. ft.9517 Towry Court, Oklahoma City, OK 73165
MLS# 2551029Listed by: 1907 REALTY - New
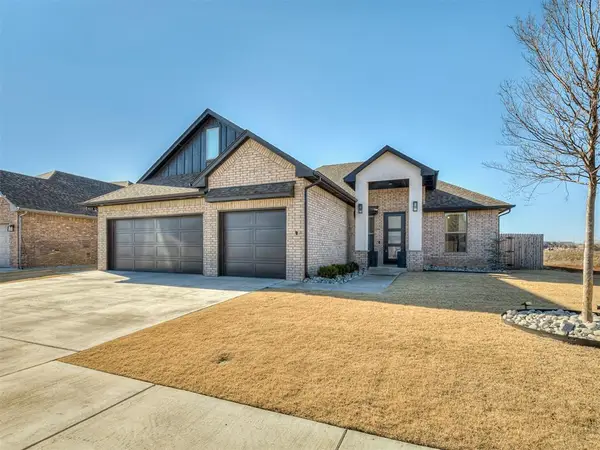 $345,000Active4 beds 2 baths1,812 sq. ft.
$345,000Active4 beds 2 baths1,812 sq. ft.2025 Aminas Way, Yukon, OK 73099
MLS# 1206906Listed by: MCGRAW REALTORS (BO) - New
 $339,900Active3 beds 2 baths2,263 sq. ft.
$339,900Active3 beds 2 baths2,263 sq. ft.16909 Gladstone Circle, Edmond, OK 73012
MLS# 1191969Listed by: CHINOWTH & COHEN - New
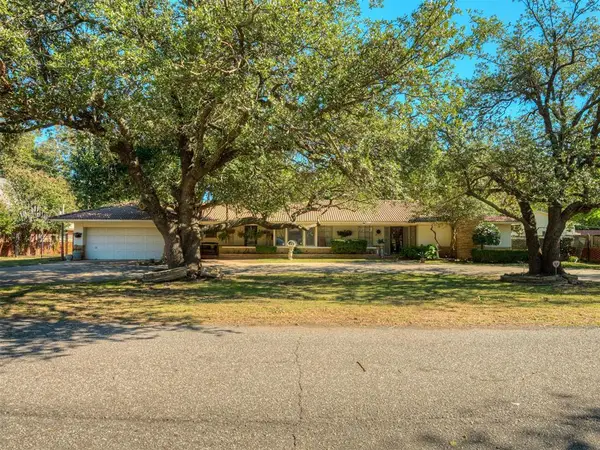 $620,000Active4 beds 5 baths4,088 sq. ft.
$620,000Active4 beds 5 baths4,088 sq. ft.4316 Memory Lane, Oklahoma City, OK 73112
MLS# 1206326Listed by: FLOTILLA REAL ESTATE PARTNERS - New
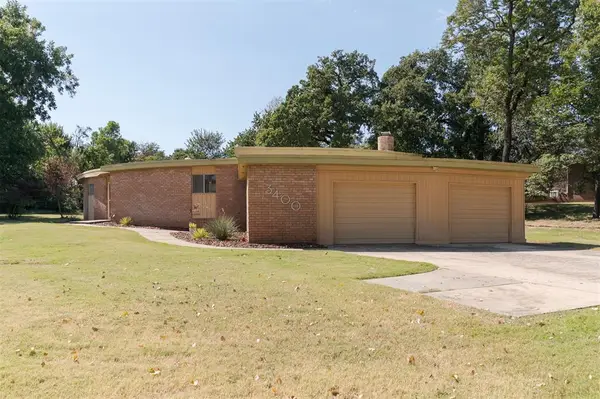 $367,500Active3 beds 3 baths2,012 sq. ft.
$367,500Active3 beds 3 baths2,012 sq. ft.3400 Norcrest Drive, Oklahoma City, OK 73121
MLS# 1206938Listed by: CHERRYWOOD - New
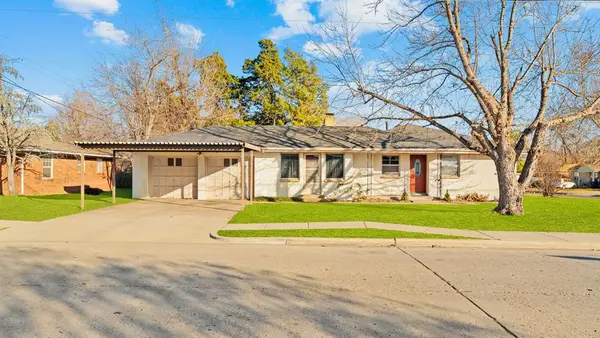 $225,000Active3 beds 2 baths2,050 sq. ft.
$225,000Active3 beds 2 baths2,050 sq. ft.4041 NW 16th Street, Oklahoma City, OK 73107
MLS# 1206996Listed by: KELLER WILLIAMS REALTY ELITE - New
 $368,700Active4 beds 2 baths2,246 sq. ft.
$368,700Active4 beds 2 baths2,246 sq. ft.2820 NW 171st Street, Edmond, OK 73012
MLS# 1200818Listed by: THE PROPERTY CENTER LLC - New
 $499,999Active5 beds 4 baths3,690 sq. ft.
$499,999Active5 beds 4 baths3,690 sq. ft.1208 NW 194th Street, Edmond, OK 73012
MLS# 1207105Listed by: BLACK LABEL REALTY 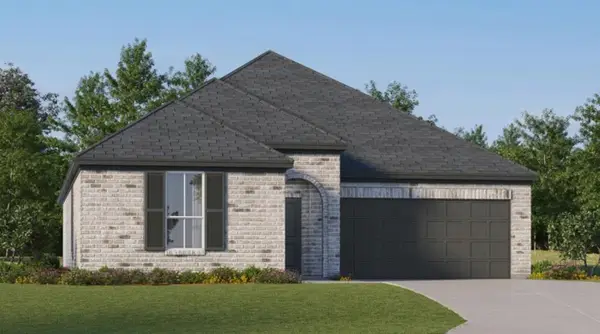 $313,649Pending4 beds 2 baths2,062 sq. ft.
$313,649Pending4 beds 2 baths2,062 sq. ft.9100 SW 19th Street, Oklahoma City, OK 73128
MLS# 1207151Listed by: COPPER CREEK REAL ESTATE
