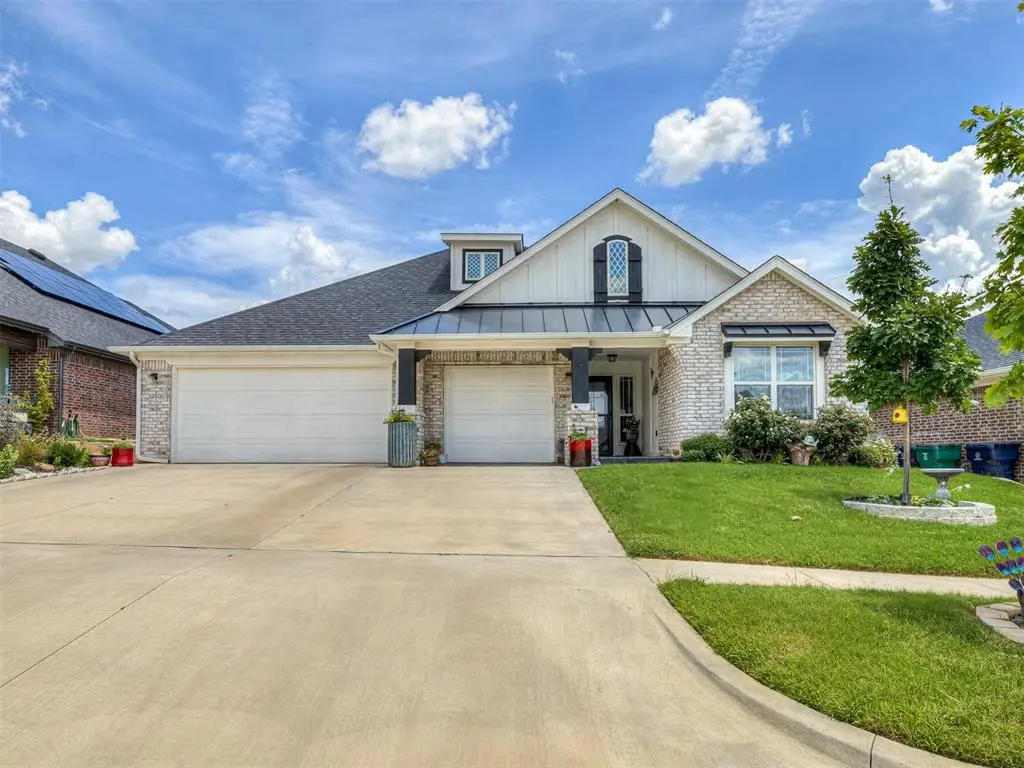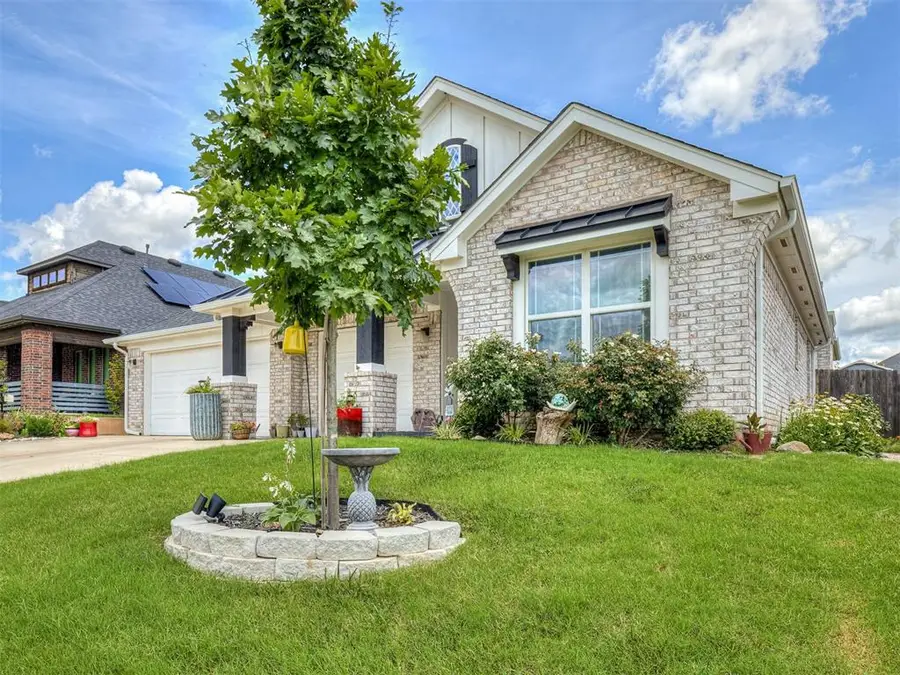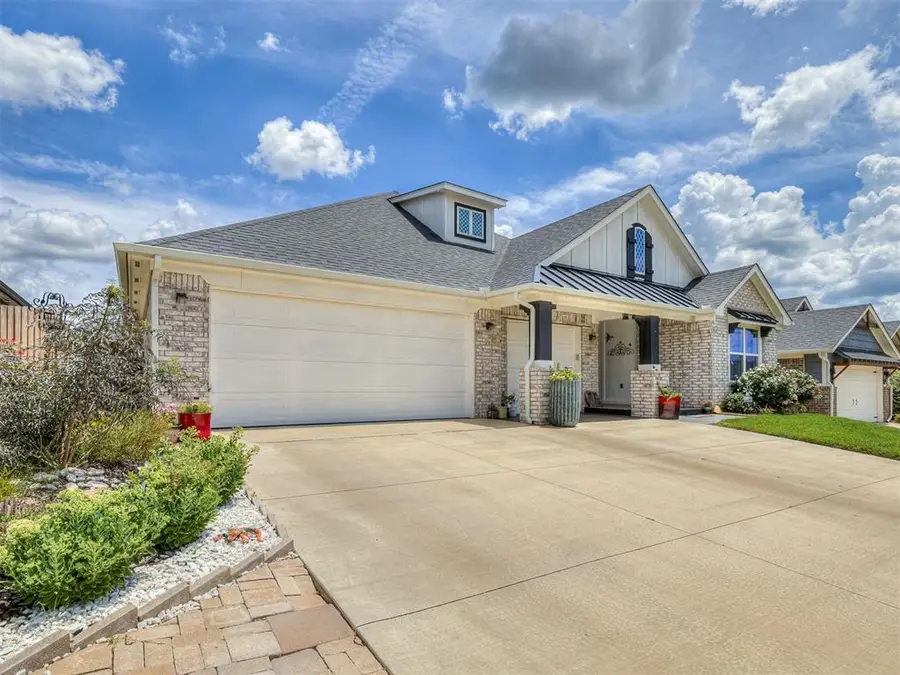15936 Buffalo Drive, Oklahoma City, OK 73170
Local realty services provided by:Better Homes and Gardens Real Estate The Platinum Collective



Listed by:madisen sainz
Office:apple realty, llc.
MLS#:1181493
Source:OK_OKC
15936 Buffalo Drive,Oklahoma City, OK 73170
$369,899
- 3 Beds
- 2 Baths
- 1,912 sq. ft.
- Single family
- Active
Price summary
- Price:$369,899
- Price per sq. ft.:$193.46
About this home
Home Sweet Home! This is the *one* you’ve been waiting for! Over 1900 sq. ft, featuring 3 bedrooms, STUDY, 2 Bathrooms, 3 Car Garage AND a fabulous patio! This stunning home has impeccable curb appeal, stunning craftsman detail, and in Pristine condition! All the upgrades you could ever want! You will love the open floorpan featuring a spacious kitchen, living, and dining space! Perfect for entertaining guests and hosting holiday events! The kitchen boasts a grand center island with beautiful quartz counter tops, under the counter lighting, display cabinetry, large pantry, and tons of extras! The living room boasts a beautiful fireplace, built in shelving, and light & bright windows. The cozy office is perfect for a studio or hobby room! The primary bedroom is generously sized and features a luxurious ensuite bath with soaking tub, tile shower, and double vanities. The primary closet is oversized and offers tons of room! The additional bedrooms are well appointed with closets and offer convenient access to the secondary bathroom! In the backyard you will adore the oversized patio, and the meticulously landscaped backyard! Absolutely beautiful and perfect for enjoying the Spring Weather! The Small storage shed is perfect for keeping all your outside necessities! Built in mud area, laundry room with tons of storage, epoxy garage floor, storage closets throughout and storm shelter! Just a few of the amazing features! Make your appointment today! You'll love the neighborhood amenities in Native Plains! GREAT location!
Contact an agent
Home facts
- Year built:2021
- Listing Id #:1181493
- Added:23 day(s) ago
- Updated:August 14, 2025 at 04:07 PM
Rooms and interior
- Bedrooms:3
- Total bathrooms:2
- Full bathrooms:2
- Living area:1,912 sq. ft.
Heating and cooling
- Cooling:Central Electric
- Heating:Central Gas
Structure and exterior
- Roof:Composition
- Year built:2021
- Building area:1,912 sq. ft.
Schools
- High school:Southmoore HS
- Middle school:Southridge JHS
- Elementary school:Wayland Bonds ES
Utilities
- Water:Public
Finances and disclosures
- Price:$369,899
- Price per sq. ft.:$193.46
New listings near 15936 Buffalo Drive
- New
 $289,900Active3 beds 2 baths2,135 sq. ft.
$289,900Active3 beds 2 baths2,135 sq. ft.1312 SW 112th Place, Oklahoma City, OK 73170
MLS# 1184069Listed by: CENTURY 21 JUDGE FITE COMPANY - New
 $325,000Active3 beds 2 baths1,550 sq. ft.
$325,000Active3 beds 2 baths1,550 sq. ft.9304 NW 89th Street, Yukon, OK 73099
MLS# 1185285Listed by: EXP REALTY, LLC - New
 $230,000Active3 beds 2 baths1,509 sq. ft.
$230,000Active3 beds 2 baths1,509 sq. ft.7920 NW 82nd Street, Oklahoma City, OK 73132
MLS# 1185597Listed by: SALT REAL ESTATE INC - New
 $1,200,000Active0.93 Acres
$1,200,000Active0.93 Acres1004 NW 79th Street, Oklahoma City, OK 73114
MLS# 1185863Listed by: BLACKSTONE COMMERCIAL PROP ADV - Open Fri, 10am to 7pmNew
 $769,900Active4 beds 3 baths3,381 sq. ft.
$769,900Active4 beds 3 baths3,381 sq. ft.12804 Chateaux Road, Oklahoma City, OK 73142
MLS# 1185867Listed by: METRO FIRST REALTY PROS - New
 $488,840Active5 beds 3 baths2,520 sq. ft.
$488,840Active5 beds 3 baths2,520 sq. ft.9317 NW 115th Terrace, Yukon, OK 73099
MLS# 1185881Listed by: PREMIUM PROP, LLC - New
 $239,000Active3 beds 2 baths1,848 sq. ft.
$239,000Active3 beds 2 baths1,848 sq. ft.10216 Eastlake Drive, Oklahoma City, OK 73162
MLS# 1185169Listed by: CLEATON & ASSOC, INC - Open Sun, 2 to 4pmNew
 $399,900Active3 beds 4 baths2,690 sq. ft.
$399,900Active3 beds 4 baths2,690 sq. ft.9641 Nawassa Drive, Oklahoma City, OK 73130
MLS# 1185625Listed by: CHAMBERLAIN REALTY LLC - New
 $199,900Active1.86 Acres
$199,900Active1.86 Acres11925 SE 74th Street, Oklahoma City, OK 73150
MLS# 1185635Listed by: REAL BROKER LLC - New
 $499,000Active3 beds 3 baths2,838 sq. ft.
$499,000Active3 beds 3 baths2,838 sq. ft.9213 NW 85th Street, Yukon, OK 73099
MLS# 1185662Listed by: SAGE SOTHEBY'S REALTY
