1705 Carlisle Road, Oklahoma City, OK 73120
Local realty services provided by:Better Homes and Gardens Real Estate The Platinum Collective
Listed by: brian rush
Office: bailee & co. real estate
MLS#:1192142
Source:OK_OKC
1705 Carlisle Road,Oklahoma City, OK 73120
$249,990
- 3 Beds
- 2 Baths
- 1,696 sq. ft.
- Single family
- Active
Price summary
- Price:$249,990
- Price per sq. ft.:$147.4
About this home
*Interest Rates are beginning to drop! Now is the time to snag this beauty before prices begin going up. Welcome to this wonderful cottage in the Village neighboring North Nichols Hills. Plenty of space to spread out and numerous updates like: a completely new sewer line, roof in 2023, and cosmetic refreshes, make this the perfect move-in home. Original red brick is accented with newly painted black trim on the exterior. Once inside you'll find a mix of some original wood flooring paired with updated flooring in the back of the home. As you enter the home, you'll find the dining area that flows to the kitchen, that has recently been updated with new Paint and a Stainless steel range. The kitchen features lots of countertop space for cooking and a bar area made for barstools that connects to the huge living room with vaulted ceilings. The centerpiece of the living room is the wood burning fireplace with windows all around. For convenience, there is a half bath in the living room. Up front are the three bedrooms. The primary, complete with closet space and laundry room there for added convenience. The full bathroom is perfectly situated next to the other two bedrooms. In the backyard, you'll find lovely trees and a spacious back patio perfect for grilling out and enjoying the Oklahoma evenings.
Contact an agent
Home facts
- Year built:1950
- Listing ID #:1192142
- Added:119 day(s) ago
- Updated:January 16, 2026 at 03:58 PM
Rooms and interior
- Bedrooms:3
- Total bathrooms:2
- Full bathrooms:1
- Half bathrooms:1
- Living area:1,696 sq. ft.
Heating and cooling
- Cooling:Central Electric
- Heating:Central Gas
Structure and exterior
- Roof:Composition
- Year built:1950
- Building area:1,696 sq. ft.
- Lot area:0.15 Acres
Schools
- High school:John Marshall HS
- Middle school:John Marshall MS
- Elementary school:Ridgeview ES
Utilities
- Water:Public
Finances and disclosures
- Price:$249,990
- Price per sq. ft.:$147.4
New listings near 1705 Carlisle Road
- New
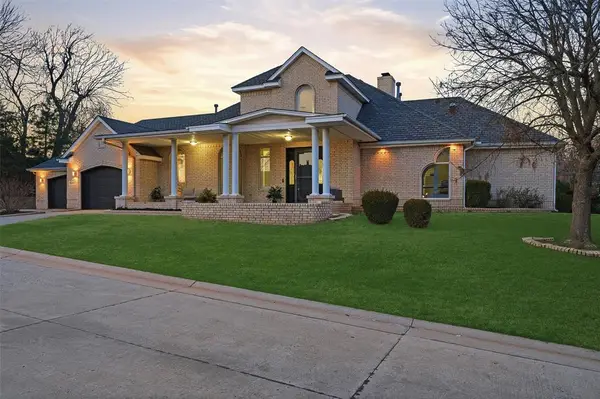 $550,000Active3 beds 3 baths3,621 sq. ft.
$550,000Active3 beds 3 baths3,621 sq. ft.4505 Blackberry Run, Oklahoma City, OK 73112
MLS# 1209468Listed by: RE/MAX PREFERRED - New
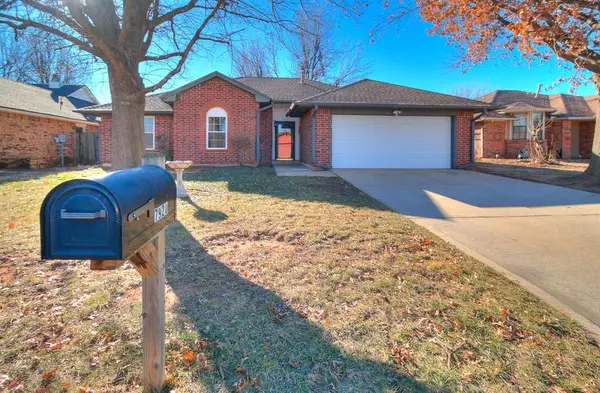 $225,000Active3 beds 2 baths1,509 sq. ft.
$225,000Active3 beds 2 baths1,509 sq. ft.7920 NW 82nd Street, Oklahoma City, OK 73132
MLS# 1210111Listed by: SALT REAL ESTATE INC - New
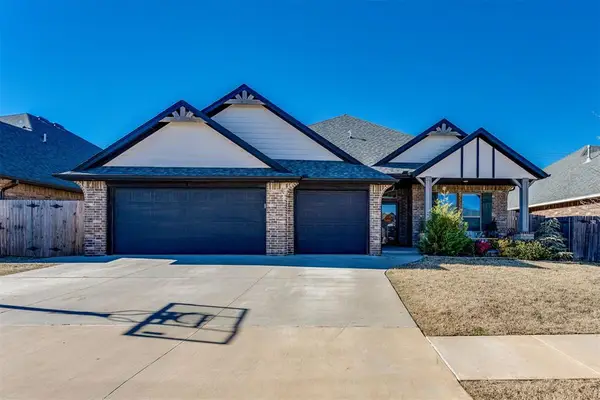 $385,000Active4 beds 4 baths2,158 sq. ft.
$385,000Active4 beds 4 baths2,158 sq. ft.16705 Prado Drive, Oklahoma City, OK 73170
MLS# 1210208Listed by: HEATHER & COMPANY REALTY GROUP - New
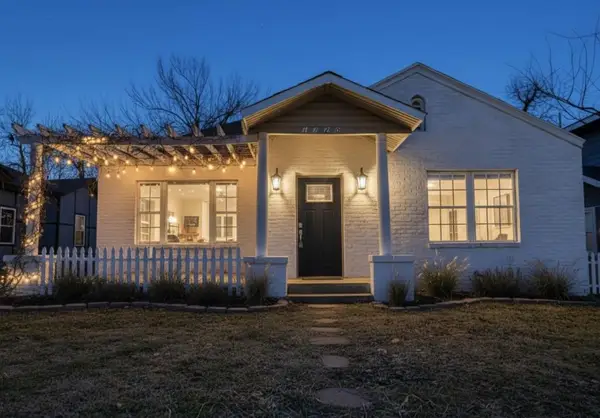 $269,900Active4 beds 2 baths1,671 sq. ft.
$269,900Active4 beds 2 baths1,671 sq. ft.1720 NW 34th Street, Oklahoma City, OK 73118
MLS# 1210257Listed by: FLYNN REALTY - New
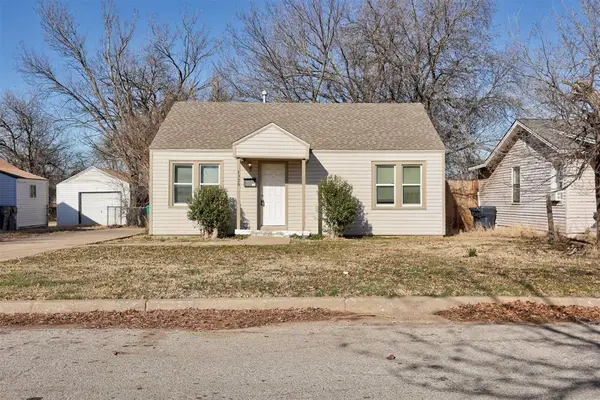 $135,000Active2 beds 1 baths982 sq. ft.
$135,000Active2 beds 1 baths982 sq. ft.1329 NW 95th Street, Oklahoma City, OK 73114
MLS# 1210264Listed by: KELLER WILLIAMS REALTY ELITE - New
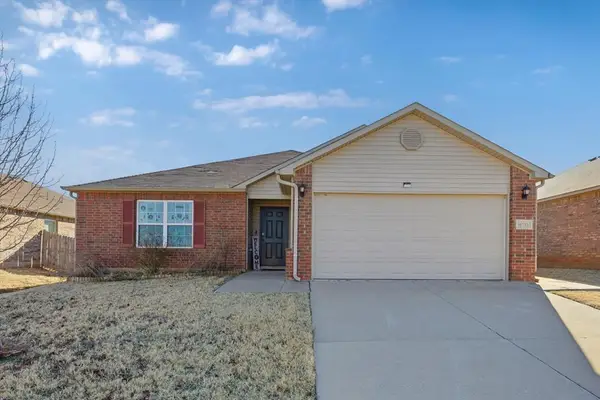 $205,000Active3 beds 2 baths1,467 sq. ft.
$205,000Active3 beds 2 baths1,467 sq. ft.11712 NW 130th Street, Piedmont, OK 73078
MLS# 1210267Listed by: KELLER WILLIAMS CENTRAL OK ED - New
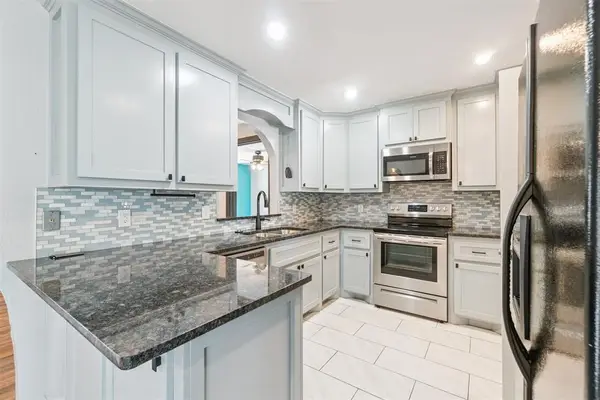 $265,000Active3 beds 2 baths1,434 sq. ft.
$265,000Active3 beds 2 baths1,434 sq. ft.Address Withheld By Seller, Edmond, OK 73013
MLS# 1207749Listed by: METRO FIRST REALTY OF EDMOND - New
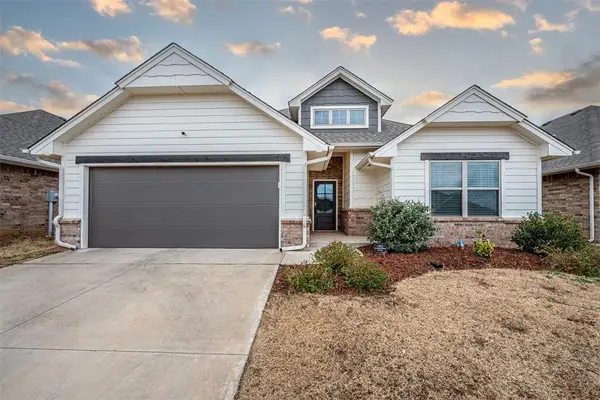 $324,500Active3 beds 2 baths1,750 sq. ft.
$324,500Active3 beds 2 baths1,750 sq. ft.9124 NW 124th Street, Yukon, OK 73099
MLS# 1209118Listed by: PARTNERS REAL ESTATE LLC - New
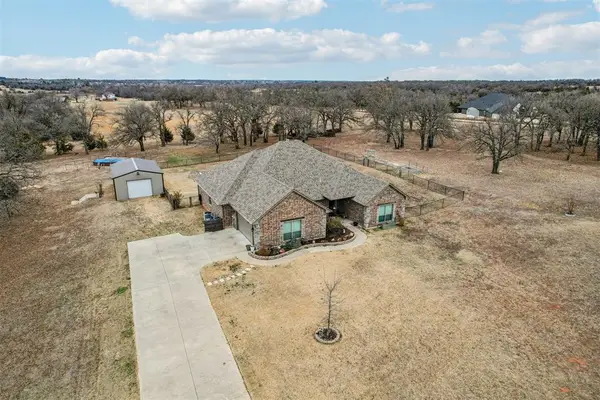 $515,000Active4 beds 2 baths2,324 sq. ft.
$515,000Active4 beds 2 baths2,324 sq. ft.20301 SE 119th Street, McLoud, OK 74851
MLS# 1209818Listed by: KW SUMMIT - Open Sun, 1 to 3pmNew
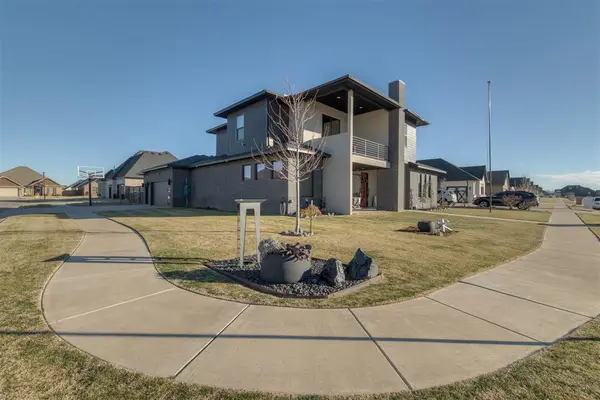 $505,000Active4 beds 4 baths2,764 sq. ft.
$505,000Active4 beds 4 baths2,764 sq. ft.9309 NW 83rd Street, Yukon, OK 73099
MLS# 1209834Listed by: RE/MAX PREFERRED
