1716 N Highland Drive, Oklahoma City, OK 73111
Local realty services provided by:Better Homes and Gardens Real Estate The Platinum Collective
Listed by:erica lewis
Office:luxe realty collective
MLS#:1187343
Source:OK_OKC
1716 N Highland Drive,Oklahoma City, OK 73111
$145,000
- 3 Beds
- 1 Baths
- 1,040 sq. ft.
- Single family
- Pending
Price summary
- Price:$145,000
- Price per sq. ft.:$139.42
About this home
Welcome to this beautifully refreshed ranch-style home, perfectly blending modern updates with timeless charm. Situated on an oversized corner lot, this 3-bedroom, 1-bath home offers comfort, functionality, and style. Step inside to find luxury vinyl plank flooring throughout, fresh modern paint, and a spacious living and dining area ideal for entertaining or relaxing. The kitchen boasts stainless steel appliances, quartz countertops, and brushed gold fixtures, adding an upscale touch to your daily cooking experience. The bathroom is a true retreat featuring designer tilework, a tub and shower combo, and striking modern finishes. Each bedroom comes complete with a ceiling fan for added comfort. This home also showcases gorgeous cedar accents on the exterior, creating standout curb appeal. The large laundry room offers plenty of storage potential, while ample parking in front and a double open gate with a concrete driveway on the side provide space for additional vehicles, trailers, or toys. The backyard is fully fenced, offering privacy and security, and a brand-new roof in 2025 provides peace of mind for years to come. This move-in-ready home is an incredible find—offering modern elegance, thoughtful upgrades, and room to grow. Don’t miss the chance to own this stunning home—schedule your showing today! Erica Lewis is agent/owner with real estate license #181575. ***There are grant opportunities available to help with downpayment and closing costs for this property!
Contact an agent
Home facts
- Year built:1944
- Listing ID #:1187343
- Added:64 day(s) ago
- Updated:October 27, 2025 at 05:13 PM
Rooms and interior
- Bedrooms:3
- Total bathrooms:1
- Full bathrooms:1
- Living area:1,040 sq. ft.
Heating and cooling
- Cooling:Central Electric
- Heating:Central Electric
Structure and exterior
- Roof:Composition
- Year built:1944
- Building area:1,040 sq. ft.
- Lot area:0.14 Acres
Schools
- High school:Douglass HS
- Middle school:Moon MS
- Elementary school:Thelma R. Parks ES
Finances and disclosures
- Price:$145,000
- Price per sq. ft.:$139.42
New listings near 1716 N Highland Drive
- New
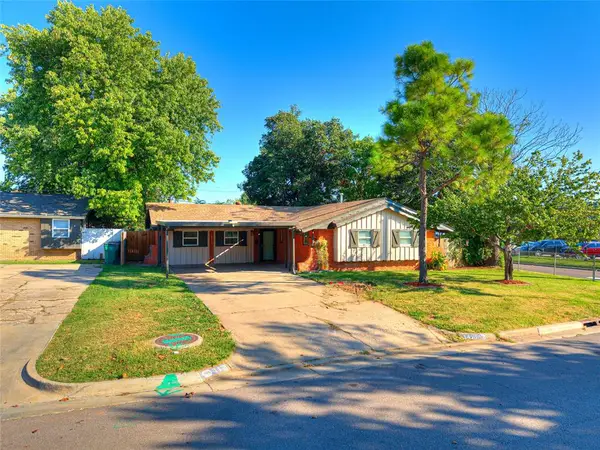 $219,750Active4 beds 3 baths1,632 sq. ft.
$219,750Active4 beds 3 baths1,632 sq. ft.1413 SW 78th Terrace, Oklahoma City, OK 73159
MLS# 1195240Listed by: LUXE REALTY COLLECTIVE - New
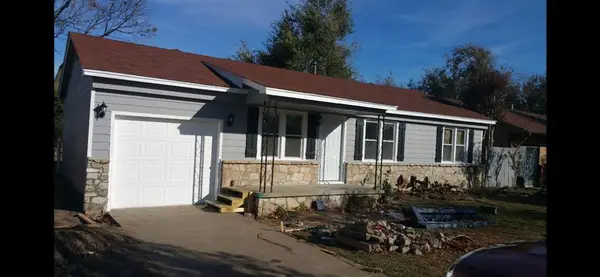 $159,000Active3 beds 1 baths864 sq. ft.
$159,000Active3 beds 1 baths864 sq. ft.5975 NW 34th Street, Oklahoma City, OK 73122
MLS# 1197944Listed by: PORCHLIGHT REAL ESTATE LLC - New
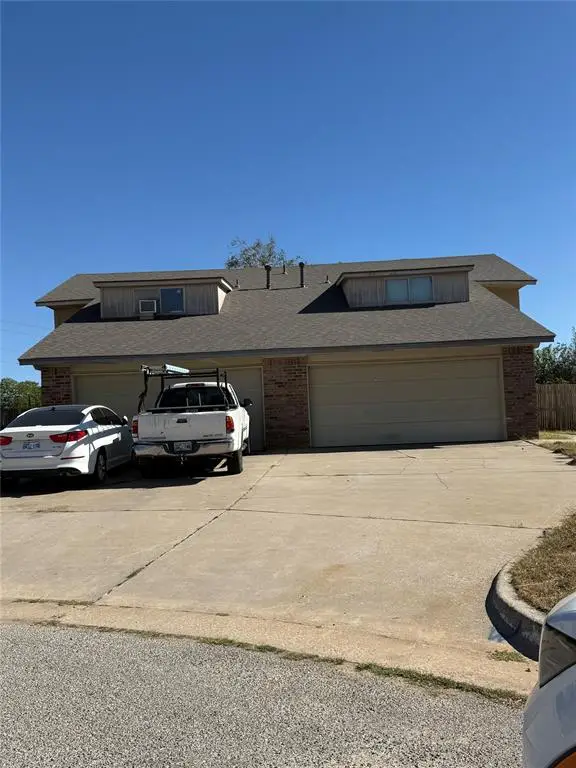 $235,000Active6 beds 6 baths2,874 sq. ft.
$235,000Active6 beds 6 baths2,874 sq. ft.Address Withheld By Seller, Oklahoma City, OK 73127
MLS# 1196518Listed by: KBB REAL ESTATE - New
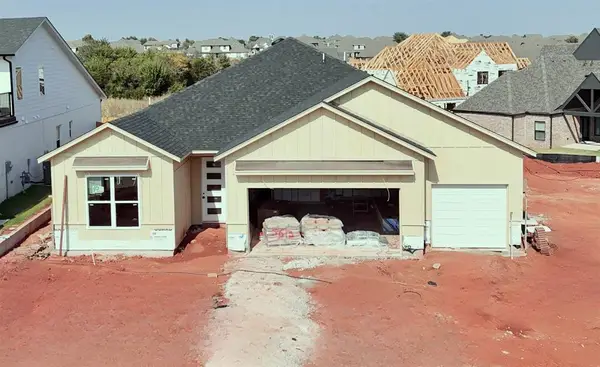 $509,900Active4 beds 3 baths2,760 sq. ft.
$509,900Active4 beds 3 baths2,760 sq. ft.5613 NW 155th Street, Edmond, OK 73013
MLS# 1197651Listed by: CHINOWTH & COHEN - New
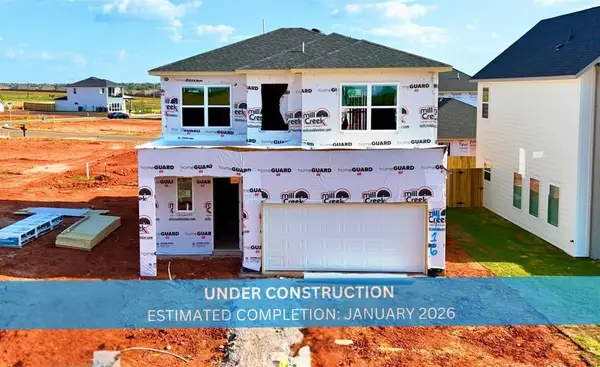 $363,400Active3 beds 3 baths1,599 sq. ft.
$363,400Active3 beds 3 baths1,599 sq. ft.4116 NW 180th Terrace, Edmond, OK 73012
MLS# 1197654Listed by: CHINOWTH & COHEN - New
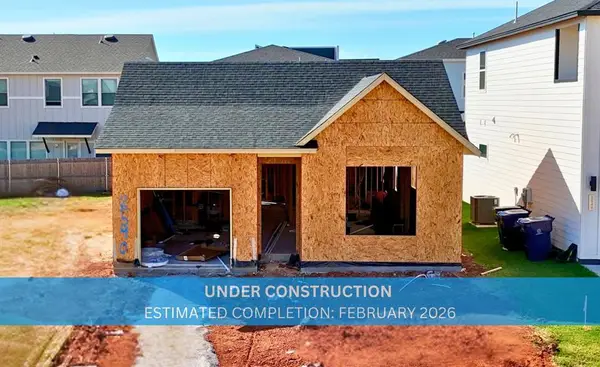 $294,900Active3 beds 2 baths1,205 sq. ft.
$294,900Active3 beds 2 baths1,205 sq. ft.2540 NW 130th Street, Oklahoma City, OK 73120
MLS# 1197655Listed by: CHINOWTH & COHEN - New
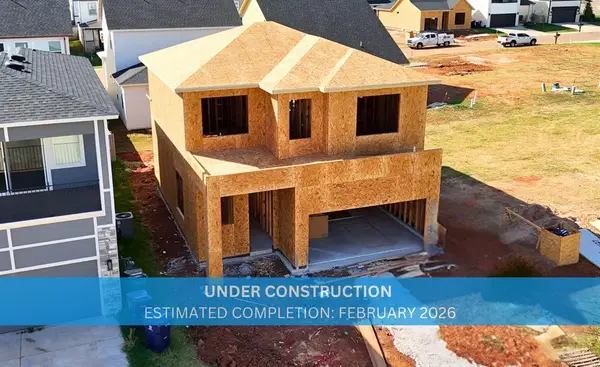 $364,000Active3 beds 3 baths1,599 sq. ft.
$364,000Active3 beds 3 baths1,599 sq. ft.2524 NW 131st Street, Oklahoma City, OK 73120
MLS# 1197666Listed by: CHINOWTH & COHEN - New
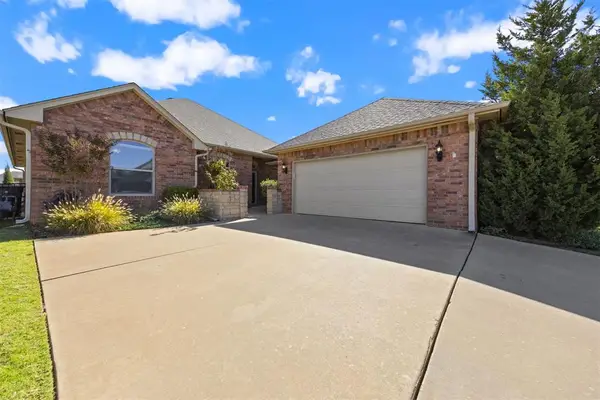 $370,000Active2 beds 2 baths1,904 sq. ft.
$370,000Active2 beds 2 baths1,904 sq. ft.10232 Bald Cypress Drive, Oklahoma City, OK 73120
MLS# 1197893Listed by: METRO MARK REALTORS - New
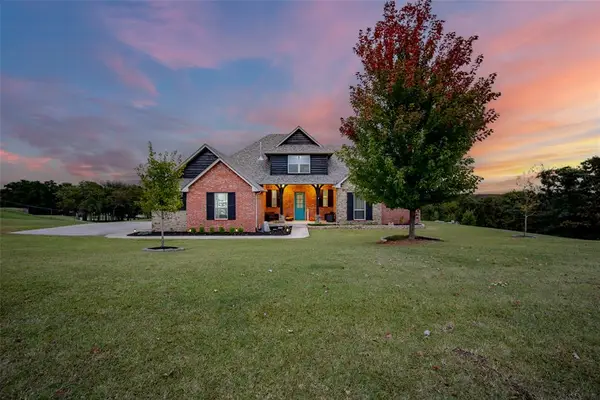 $469,000Active4 beds 4 baths2,405 sq. ft.
$469,000Active4 beds 4 baths2,405 sq. ft.8512 Bella Ranch Drive, Choctaw, OK 73020
MLS# 1197922Listed by: THE INTEGRITY COLLECTIVE - New
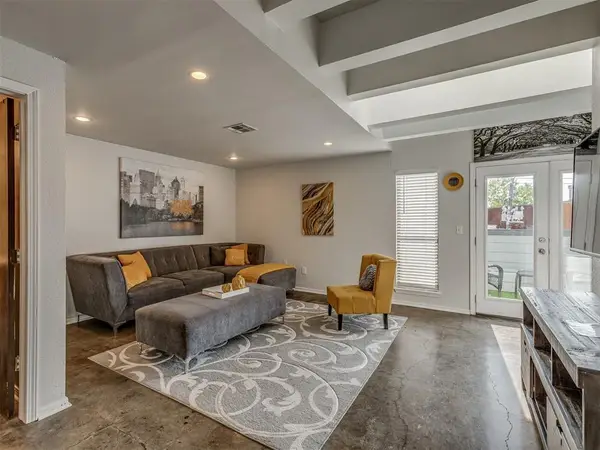 $275,000Active3 beds 3 baths1,369 sq. ft.
$275,000Active3 beds 3 baths1,369 sq. ft.901 NW 7th Street #206, Oklahoma City, OK 73106
MLS# 1197936Listed by: BLACK LABEL REALTY
