1721 Oso Avenue, Oklahoma City, OK 73108
Local realty services provided by:Better Homes and Gardens Real Estate The Platinum Collective
Listed by: mandy apple, lauren french
Office: copper creek real estate
MLS#:1175087
Source:OK_OKC
1721 Oso Avenue,Oklahoma City, OK 73108
$465,000
- 3 Beds
- 3 Baths
- 1,331 sq. ft.
- Single family
- Active
Price summary
- Price:$465,000
- Price per sq. ft.:$349.36
About this home
Charming, vibrant, and full of character, this Wheeler Cottage is a standout home in the heart of the Wheeler District. This thoughtfully designed residence features extensive new landscaping and a beautiful side yard with stamped crushed granite, perfect for outdoor gatherings, container gardening, or simply enjoying your morning coffee in a serene setting. Inside, you'll find the primary suite conveniently located on the first level, offering comfort and convenience. The main floor also includes a stylish half bath, a cozy living area, and custom bamboo shades that add privacy. Upstairs, two generously sized bedrooms share a full bath, making it ideal for guests, family, or a home office setup. Additional highlights include a detached garage, modern finishes, and the charm of living in one of Oklahoma City's most beloved urban neighborhoods. Just steps from your door, enjoy Wheeler District's community park, pool and playground. Whether you're sipping a craft beer, grabbing a taco, or strolling through the district, this home offers a lifestyle that blends comfort, convenience, and community.
Contact an agent
Home facts
- Year built:2022
- Listing ID #:1175087
- Added:190 day(s) ago
- Updated:December 18, 2025 at 01:34 PM
Rooms and interior
- Bedrooms:3
- Total bathrooms:3
- Full bathrooms:2
- Half bathrooms:1
- Living area:1,331 sq. ft.
Heating and cooling
- Cooling:Geothermal
- Heating:Geothermal
Structure and exterior
- Roof:Metal
- Year built:2022
- Building area:1,331 sq. ft.
- Lot area:0.05 Acres
Schools
- High school:Capitol Hill HS,Classen HS Of Advanced Studies,Dove Science Academy HS,Harding Charter Preparatory HS,Harding Fine Arts Academy
- Middle school:Capitol Hill MS,John Rex Charter
- Elementary school:Western Gateway ES
Finances and disclosures
- Price:$465,000
- Price per sq. ft.:$349.36
New listings near 1721 Oso Avenue
- New
 $220,000Active3 beds 2 baths1,462 sq. ft.
$220,000Active3 beds 2 baths1,462 sq. ft.Address Withheld By Seller, Yukon, OK 73099
MLS# 1206378Listed by: BLOCK ONE REAL ESTATE  $2,346,500Pending4 beds 5 baths4,756 sq. ft.
$2,346,500Pending4 beds 5 baths4,756 sq. ft.2525 Pembroke Terrace, Oklahoma City, OK 73116
MLS# 1205179Listed by: SAGE SOTHEBY'S REALTY- New
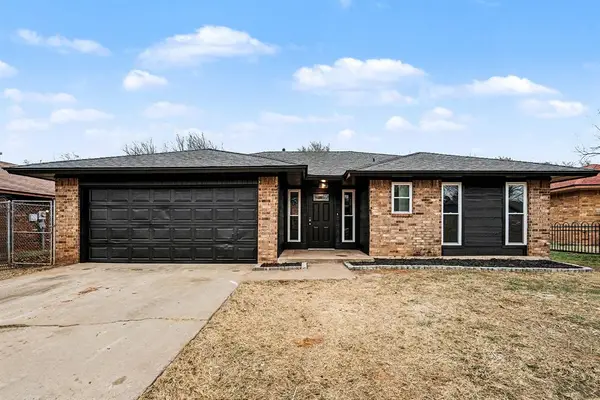 $175,000Active3 beds 2 baths1,052 sq. ft.
$175,000Active3 beds 2 baths1,052 sq. ft.5104 Gaines Street, Oklahoma City, OK 73135
MLS# 1205863Listed by: HOMESTEAD + CO - New
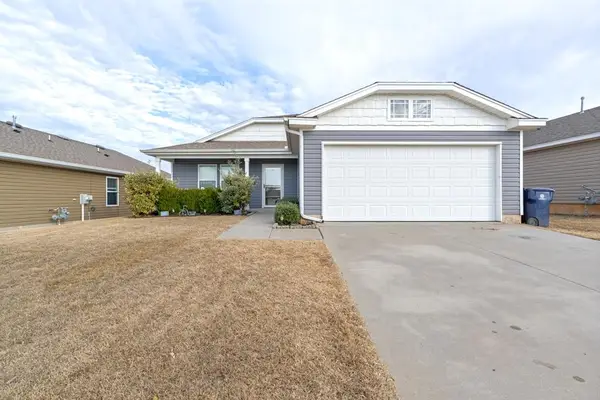 $249,500Active3 beds 2 baths1,439 sq. ft.
$249,500Active3 beds 2 baths1,439 sq. ft.15112 Coldsun Drive, Oklahoma City, OK 73170
MLS# 1206411Listed by: KELLER WILLIAMS REALTY ELITE - New
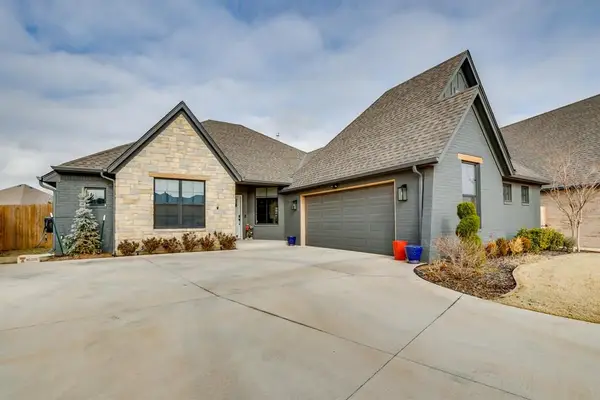 $420,000Active3 beds 2 baths2,085 sq. ft.
$420,000Active3 beds 2 baths2,085 sq. ft.6617 NW 147th Street, Oklahoma City, OK 73142
MLS# 1206509Listed by: BRIX REALTY - New
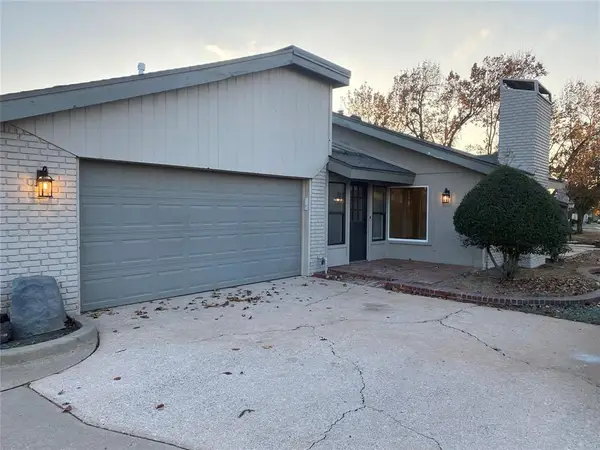 $182,500Active2 beds 2 baths1,213 sq. ft.
$182,500Active2 beds 2 baths1,213 sq. ft.10124 Hefner Village Terrace, Oklahoma City, OK 73162
MLS# 1206172Listed by: PURPOSEFUL PROPERTY MANAGEMENT - New
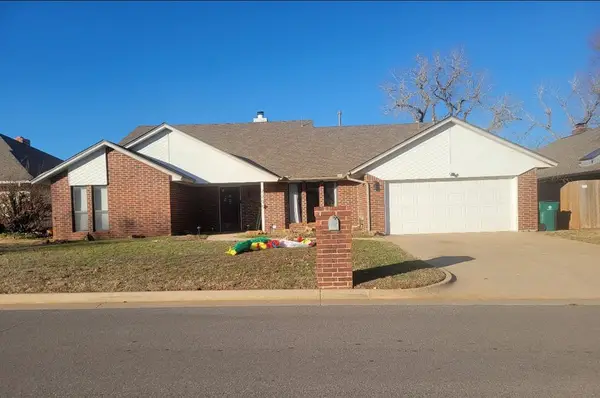 $249,900Active4 beds 3 baths2,485 sq. ft.
$249,900Active4 beds 3 baths2,485 sq. ft.7205 NW 120th Street, Oklahoma City, OK 73162
MLS# 1206252Listed by: ASN REALTY GROUP LLC - New
 $264,000Active3 beds 2 baths1,503 sq. ft.
$264,000Active3 beds 2 baths1,503 sq. ft.2232 NW 194th Street, Edmond, OK 73012
MLS# 1206418Listed by: METRO FIRST REALTY - New
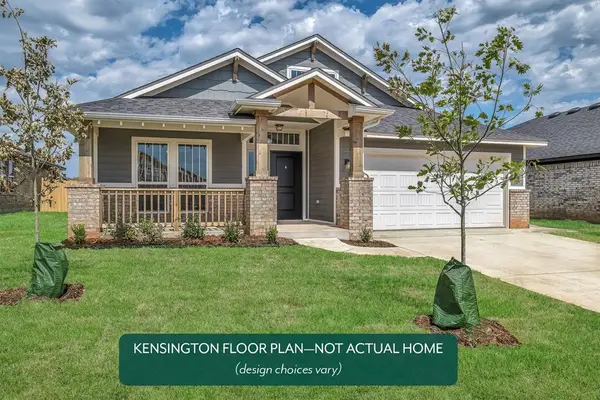 $349,899Active4 beds 2 baths1,989 sq. ft.
$349,899Active4 beds 2 baths1,989 sq. ft.8705 Cassian Drive, Moore, OK 73135
MLS# 1206522Listed by: PRINCIPAL DEVELOPMENT LLC - New
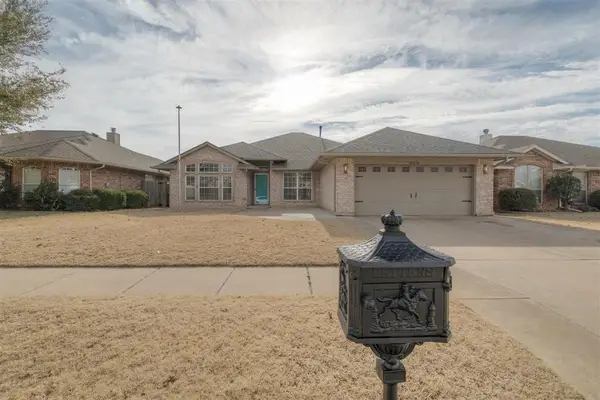 $305,000Active4 beds 2 baths2,101 sq. ft.
$305,000Active4 beds 2 baths2,101 sq. ft.8416 NW 77th Street, Oklahoma City, OK 73132
MLS# 1206402Listed by: 360 REALTY
