1723 N Mckinley Avenue, Oklahoma City, OK 73106
Local realty services provided by:Better Homes and Gardens Real Estate Paramount
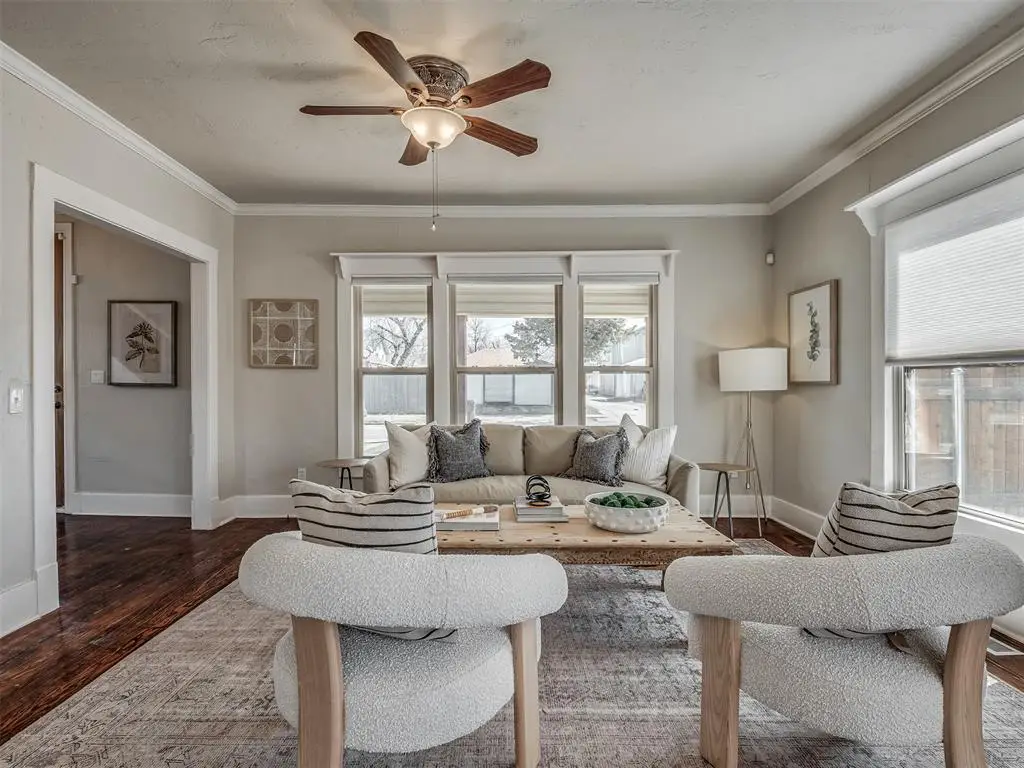
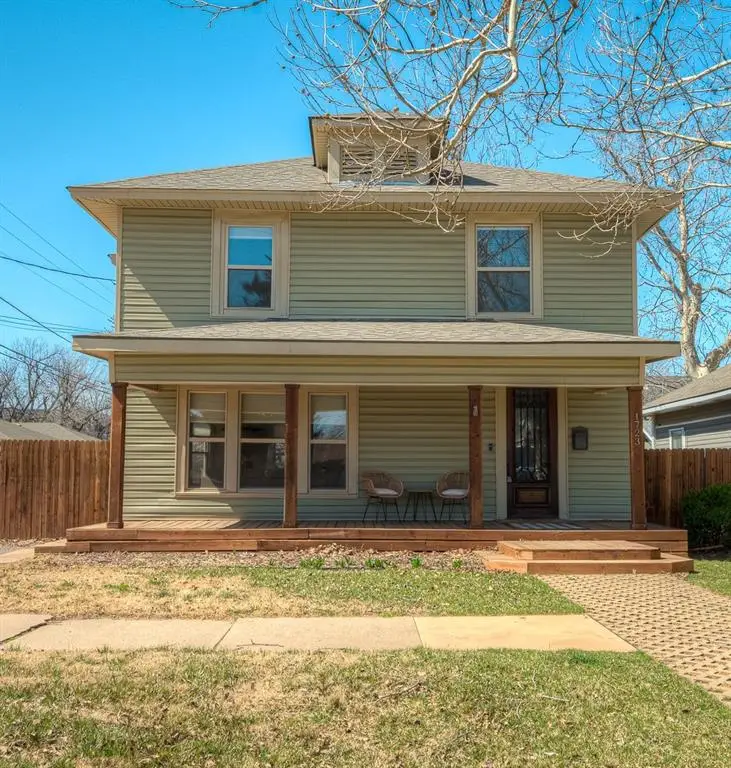
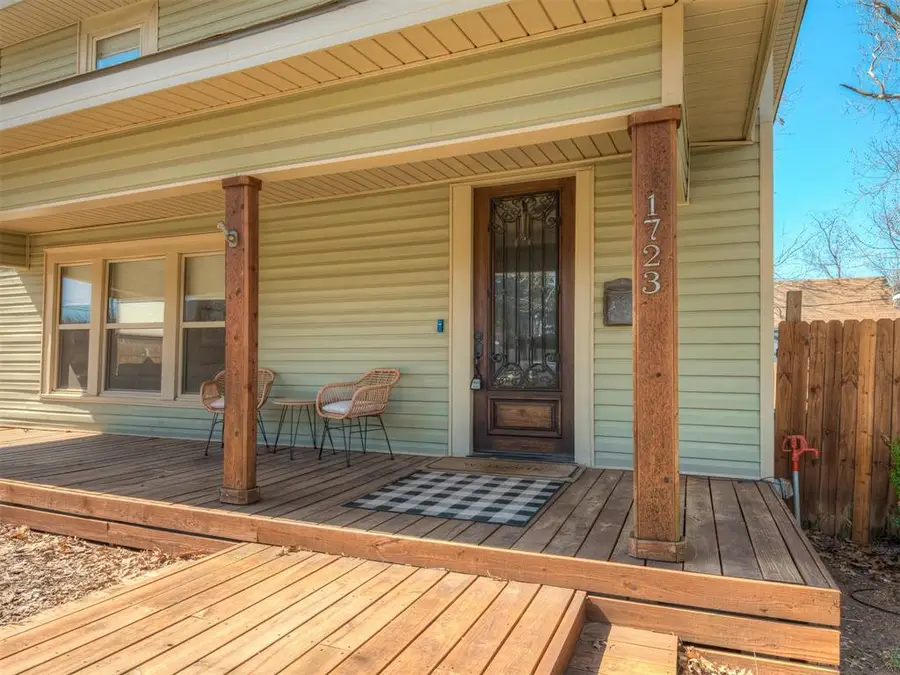
Listed by:leah hanna
Office:real broker llc.
MLS#:1159726
Source:OK_OKC
1723 N Mckinley Avenue,Oklahoma City, OK 73106
$400,000
- 3 Beds
- 3 Baths
- 1,640 sq. ft.
- Single family
- Active
Price summary
- Price:$400,000
- Price per sq. ft.:$243.9
About this home
This charming corner lot home is ready for its new owners! Ideally located in the heart of OKC, just steps from the vibrant Plaza District, this fully remodeled property retains much of its original character. As you enter, you’ll be welcomed by a bright, airy foyer with pristine wood flooring throughout. The spacious living room, bathed in natural light, seamlessly flows into the dining room, featuring wrap-around windows. The chef-inspired kitchen is a true highlight, featuring ample cabinetry, generous granite countertops, a natural stone backsplash, a large island with additional storage, and high-end stainless steel appliances, including a gas range.
Upstairs, the owner’s suite offers a private retreat, with a barn door leading to a beautifully tiled bathroom featuring a granite vanity and a large walk-in shower with a rain shower head. The secondary bedrooms with good sized closets, share a full bathroom with a convenient washer/dryer laundry area.
Outside, the extended wooded deck is perfect for relaxation, leading to a fully fenced backyard. The detached two-car garage offers side parking access from the alley. With recent updates to plumbing, electrical, windows, and HVAC, this home has been meticulously maintained. With its unbeatable location and exceptional care, it’s ready for you to move in and make it your own!
Contact an agent
Home facts
- Year built:1910
- Listing Id #:1159726
- Added:158 day(s) ago
- Updated:August 20, 2025 at 12:37 PM
Rooms and interior
- Bedrooms:3
- Total bathrooms:3
- Full bathrooms:2
- Half bathrooms:1
- Living area:1,640 sq. ft.
Heating and cooling
- Cooling:Heat Pump
- Heating:Central Gas
Structure and exterior
- Roof:Composition
- Year built:1910
- Building area:1,640 sq. ft.
- Lot area:0.09 Acres
Schools
- High school:Northwest Classen HS
- Middle school:Taft MS
- Elementary school:Hawthorne ES
Finances and disclosures
- Price:$400,000
- Price per sq. ft.:$243.9
New listings near 1723 N Mckinley Avenue
- New
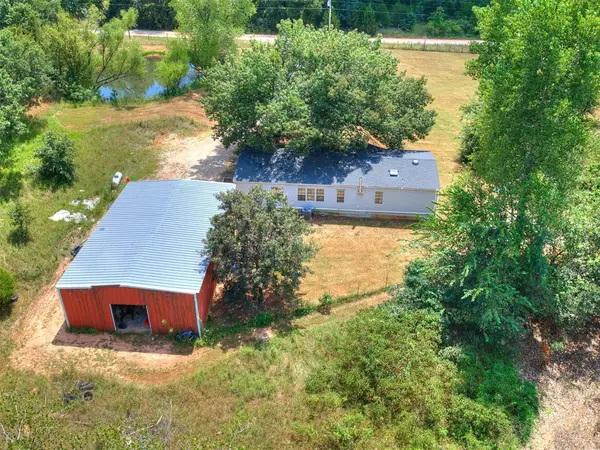 $240,000Active3 beds 2 baths1,680 sq. ft.
$240,000Active3 beds 2 baths1,680 sq. ft.19901 SE 160th Street, Newalla, OK 74857
MLS# 1186709Listed by: CHERRYWOOD - New
 $275,000Active3 beds 3 baths1,739 sq. ft.
$275,000Active3 beds 3 baths1,739 sq. ft.11608 Jude Way, Yukon, OK 73099
MLS# 1185349Listed by: MODERN ABODE REALTY - New
 $56,000Active3 beds 2 baths1,082 sq. ft.
$56,000Active3 beds 2 baths1,082 sq. ft.852 Greenvale Road, Oklahoma City, OK 73127
MLS# 1186472Listed by: CAPITAL REAL ESTATE LLC - New
 $175,000Active2 beds 1 baths1,145 sq. ft.
$175,000Active2 beds 1 baths1,145 sq. ft.2428 NW 22nd Street, Oklahoma City, OK 73107
MLS# 1186678Listed by: KEY REALTY AND PROPERTY MGMT - New
 $315,000Active4 beds 2 baths2,118 sq. ft.
$315,000Active4 beds 2 baths2,118 sq. ft.9025 NW 125th Street, Yukon, OK 73099
MLS# 1186679Listed by: BLACK LABEL REALTY - New
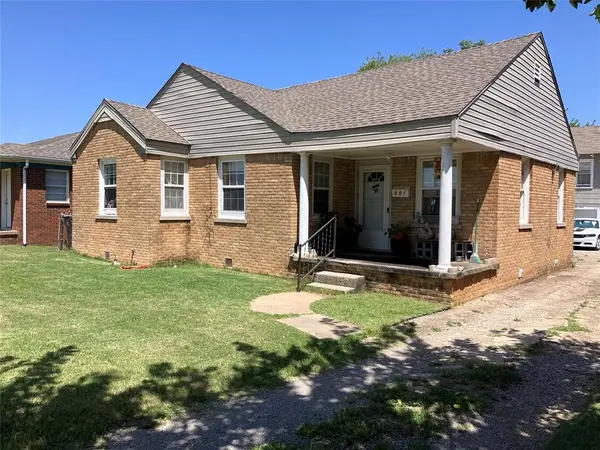 $155,000Active2 beds 1 baths1,189 sq. ft.
$155,000Active2 beds 1 baths1,189 sq. ft.301 NE 26th Street, Oklahoma City, OK 73105
MLS# 1186521Listed by: PRESTIGE REAL ESTATE SERVICES - New
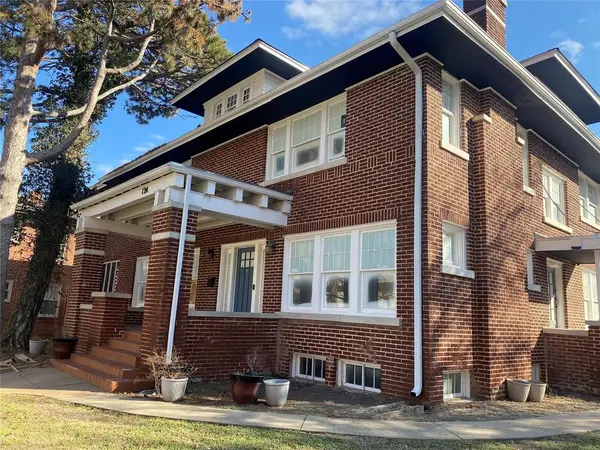 $1,325,000Active9 beds 11 baths6,270 sq. ft.
$1,325,000Active9 beds 11 baths6,270 sq. ft.124 NW 15th Street, Oklahoma City, OK 73103
MLS# 1186644Listed by: CITYGATES REAL ESTATE LLC - New
 $149,900Active3 beds 1 baths1,097 sq. ft.
$149,900Active3 beds 1 baths1,097 sq. ft.2524 SW 49th Street, Oklahoma City, OK 73119
MLS# 1186321Listed by: HAMILWOOD REAL ESTATE - New
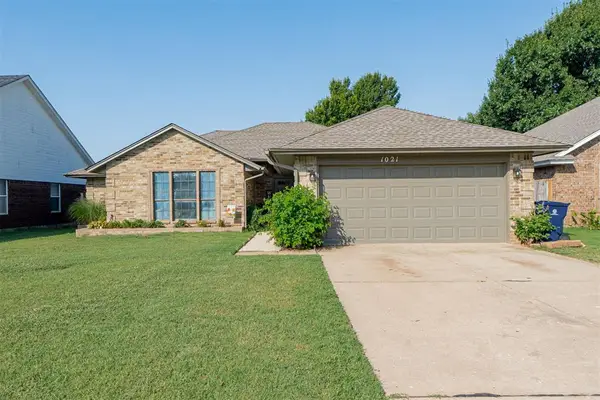 $250,000Active3 beds 2 baths1,771 sq. ft.
$250,000Active3 beds 2 baths1,771 sq. ft.1021 Sennybridge Drive, Yukon, OK 73099
MLS# 1186365Listed by: PRIME REALTY INC. - New
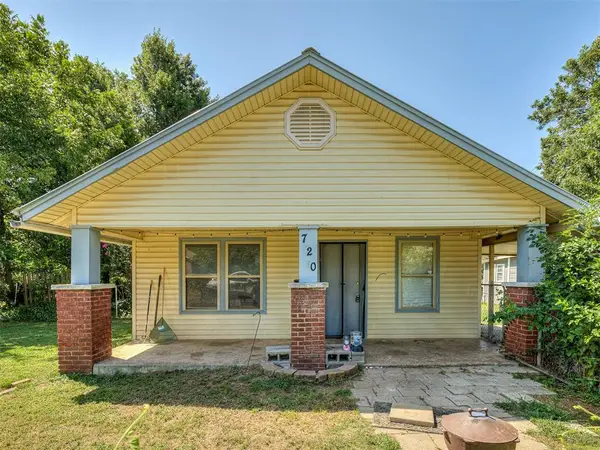 $85,000Active2 beds 1 baths960 sq. ft.
$85,000Active2 beds 1 baths960 sq. ft.720 SE 31st Street, Oklahoma City, OK 73129
MLS# 1186511Listed by: BAILEE & CO. REAL ESTATE
