1901 NE 54th Street, Oklahoma City, OK 73111
Local realty services provided by:Better Homes and Gardens Real Estate The Platinum Collective
Listed by: kimbler nicole gaston
Office: ariston realty llc.
MLS#:1131952
Source:OK_OKC
Price summary
- Price:$139,900
- Price per sq. ft.:$106.15
About this home
Property located in the Adventure District! The could be your next dream home project or investment in the heart of Oklahoma City’s Adventure District. The highly sought-after Park Estates Wildwood/Cashion addition, this property is a fantastic canvas for your renovation dreams or the perfect flip project. Property Highlights: Situated within walking distance to some of OKC's most beloved attractions including the OKC Zoo, The Science Museum, Firefighter Museum, Softball Hall of Fame, Harkins Theater, and Remington Park. Outdoor Enthusiast's Paradise: Enjoy the extensive walking and bike trails that weave through the area, offering a serene escape in the midst of city living. Unbeatable Accessibility: Conveniently close to major highways I-35 and I-44, ensuring easy commutes to downtown and beyond. Don't miss out on this Seller prefer to sell as is
Contact an agent
Home facts
- Year built:1960
- Listing ID #:1131952
- Added:477 day(s) ago
- Updated:December 16, 2025 at 09:03 AM
Rooms and interior
- Bedrooms:3
- Total bathrooms:2
- Full bathrooms:1
- Half bathrooms:1
- Living area:1,318 sq. ft.
Heating and cooling
- Cooling:Central Electric
- Heating:Central Electric
Structure and exterior
- Roof:Architecural Shingle
- Year built:1960
- Building area:1,318 sq. ft.
- Lot area:0.16 Acres
Schools
- High school:Millwood HS
- Middle school:Millwood MS
- Elementary school:Millwood ES
Utilities
- Water:Public
Finances and disclosures
- Price:$139,900
- Price per sq. ft.:$106.15
New listings near 1901 NE 54th Street
- New
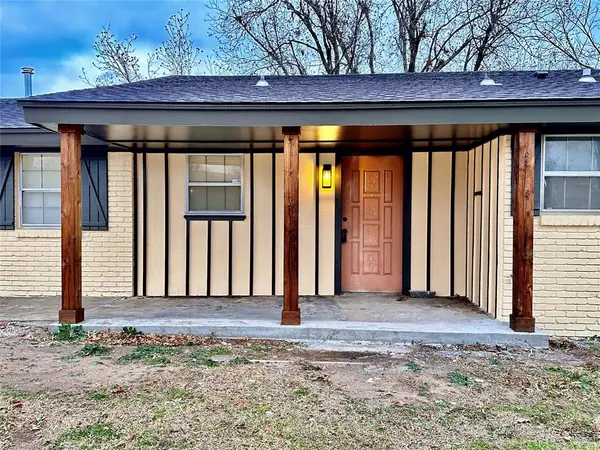 $220,000Active3 beds 2 baths1,267 sq. ft.
$220,000Active3 beds 2 baths1,267 sq. ft.4417 NW Liberty Street, Oklahoma City, OK 73107
MLS# 1206165Listed by: EXP REALTY, LLC - New
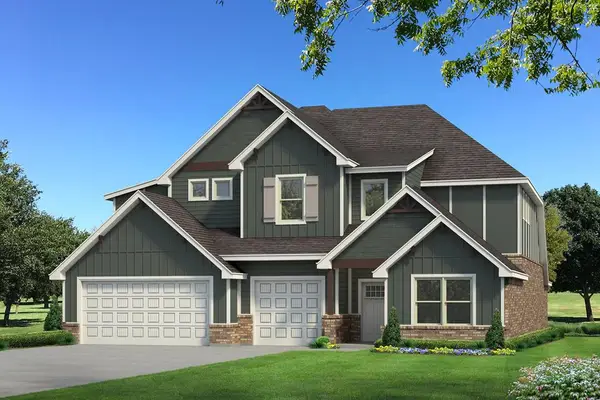 $586,340Active5 beds 5 baths3,625 sq. ft.
$586,340Active5 beds 5 baths3,625 sq. ft.8701 Ryker Road, Yukon, OK 73099
MLS# 1206167Listed by: PREMIUM PROP, LLC - New
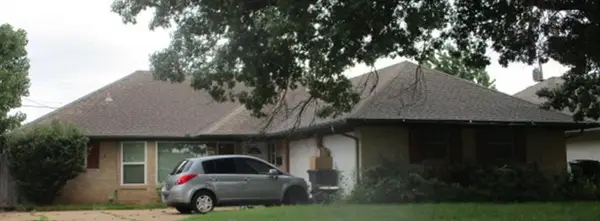 $160,000Active3 beds 2 baths1,497 sq. ft.
$160,000Active3 beds 2 baths1,497 sq. ft.2617 NW 112th Street, Oklahoma City, OK 73120
MLS# 1206157Listed by: TEAM WEBB REAL ESTATE - New
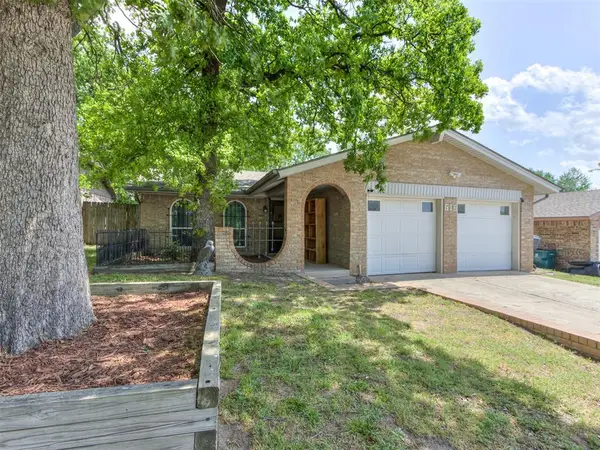 $194,000Active3 beds 2 baths1,612 sq. ft.
$194,000Active3 beds 2 baths1,612 sq. ft.616 Whispering Oak Road, Oklahoma City, OK 73127
MLS# 1201339Listed by: ABUNDANCE REALTY INC - New
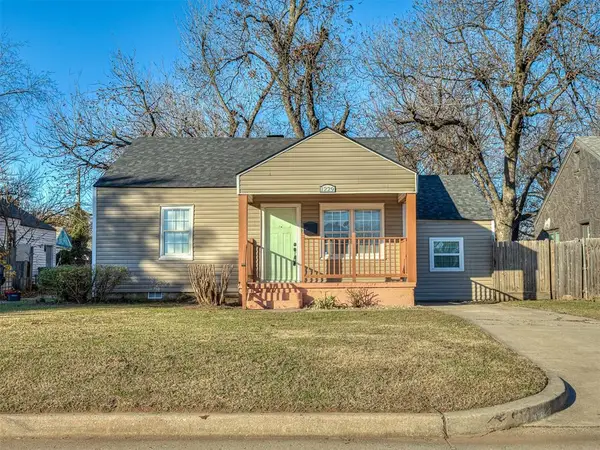 $175,000Active3 beds 1 baths1,004 sq. ft.
$175,000Active3 beds 1 baths1,004 sq. ft.1229 N Meta Street, Oklahoma City, OK 73107
MLS# 1206047Listed by: ERA COURTYARD REAL ESTATE - New
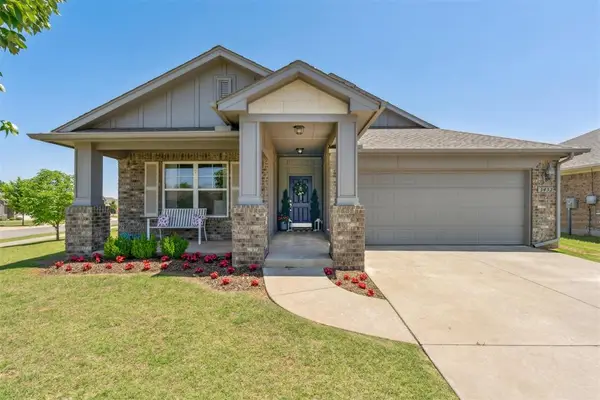 $249,900Active3 beds 2 baths1,296 sq. ft.
$249,900Active3 beds 2 baths1,296 sq. ft.3432 Piney River Drive, Yukon, OK 73099
MLS# 1206133Listed by: METRO FIRST REALTY 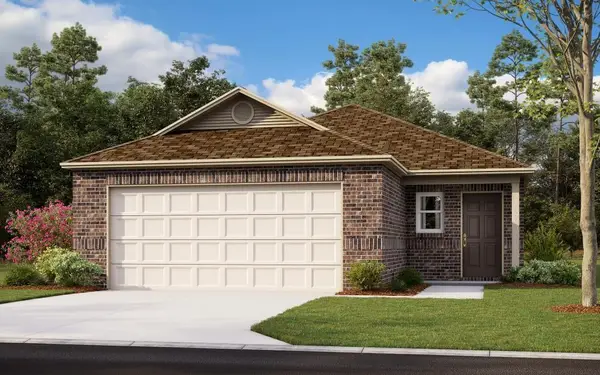 $230,050Pending3 beds 2 baths1,373 sq. ft.
$230,050Pending3 beds 2 baths1,373 sq. ft.12933 Florence Lane, Yukon, OK 73099
MLS# 1206134Listed by: COPPER CREEK REAL ESTATE- New
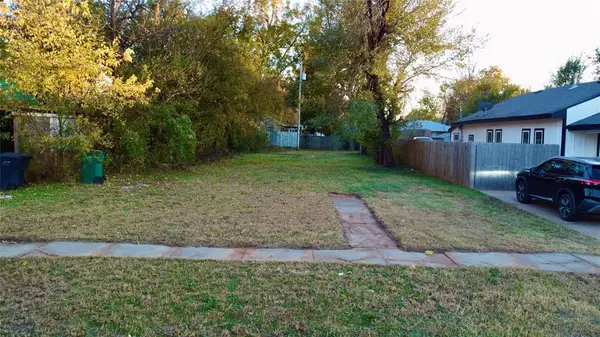 $36,225Active0.16 Acres
$36,225Active0.16 Acres612 SE 19th Street, Oklahoma City, OK 73129
MLS# 1201970Listed by: MODERN ABODE REALTY - New
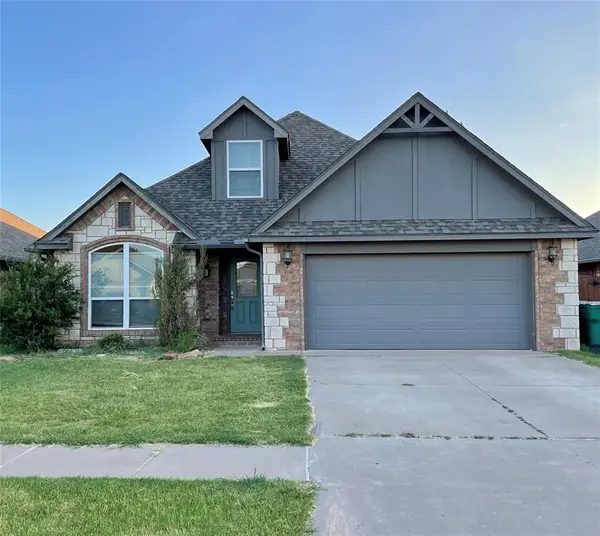 $360,000Active4 beds 3 baths2,393 sq. ft.
$360,000Active4 beds 3 baths2,393 sq. ft.2521 NW 193rd Street, Edmond, OK 73012
MLS# 1206069Listed by: BRICK AND BEAM REALTY - New
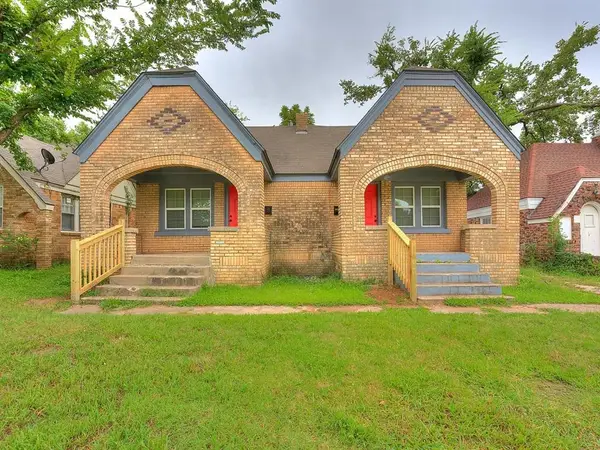 $192,000Active-- beds 2 baths1,918 sq. ft.
$192,000Active-- beds 2 baths1,918 sq. ft.2208 NE 22nd Street, Oklahoma City, OK 73111
MLS# 1204483Listed by: CITYGATES REAL ESTATE LLC
