1912 Ponderson Pine Lane, Oklahoma City, OK 73128
Local realty services provided by:Better Homes and Gardens Real Estate The Platinum Collective
Listed by:brett creager
Office:copper creek real estate
MLS#:1189351
Source:OK_OKC
1912 Ponderson Pine Lane,Oklahoma City, OK 73128
$307,999
- 4 Beds
- 2 Baths
- 1,902 sq. ft.
- Single family
- Active
Price summary
- Price:$307,999
- Price per sq. ft.:$161.93
About this home
Lennar Walsh Plan - This home is still under construction, with an expected closing date of 10/15/25. Welcome Home to this single-story beauty with a sprawling 1902 sq ft of light, bright and open living. Upon entering, you'll notice the 9 th ceilings, A large foyer and find two of your secondary bedrooms and a full-sized bathroom. While across the hall will be the fourth bedroom, perfect for guests or a playroom. The owner's suite is located at the rear of the home to enjoy some privacy and is complete with an en-suite bathroom with double sinks and large walk-in closet. The heart of the home is found in your gorgeous open-concept kitchen, dining and living room with easy access to your rear yard for all your entertaining needs. A 2-car attached garage is included. Prices, dimensions and features may vary and are subject to change. Photos are for illustrative purposes only.
Contact an agent
Home facts
- Year built:2025
- Listing ID #:1189351
- Added:57 day(s) ago
- Updated:October 28, 2025 at 04:58 AM
Rooms and interior
- Bedrooms:4
- Total bathrooms:2
- Full bathrooms:2
- Living area:1,902 sq. ft.
Heating and cooling
- Cooling:Central Electric
- Heating:Central Gas
Structure and exterior
- Roof:Architecural Shingle
- Year built:2025
- Building area:1,902 sq. ft.
- Lot area:0.14 Acres
Schools
- High school:Mustang HS
- Middle school:Mustang North MS
- Elementary school:Prairie View ES
Finances and disclosures
- Price:$307,999
- Price per sq. ft.:$161.93
New listings near 1912 Ponderson Pine Lane
- New
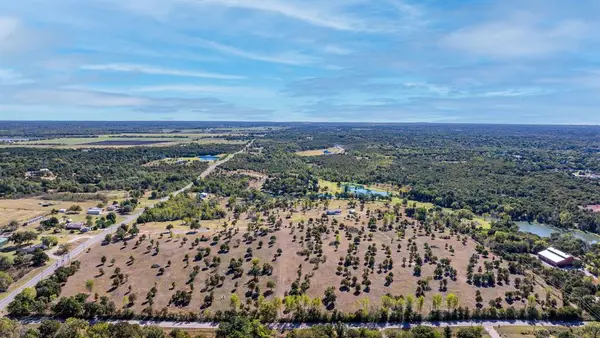 $2,750,000Active40 Acres
$2,750,000Active40 Acres0000 N Midwest Boulevard, Jones, OK 73049
MLS# 1197278Listed by: ACCESS REAL ESTATE LLC - New
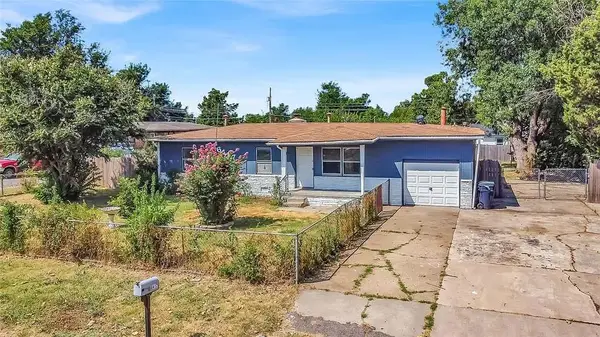 $220,000Active5 beds 2 baths1,896 sq. ft.
$220,000Active5 beds 2 baths1,896 sq. ft.6417 S Drexel Place, Oklahoma City, OK 73159
MLS# 1197747Listed by: LRE REALTY LLC - New
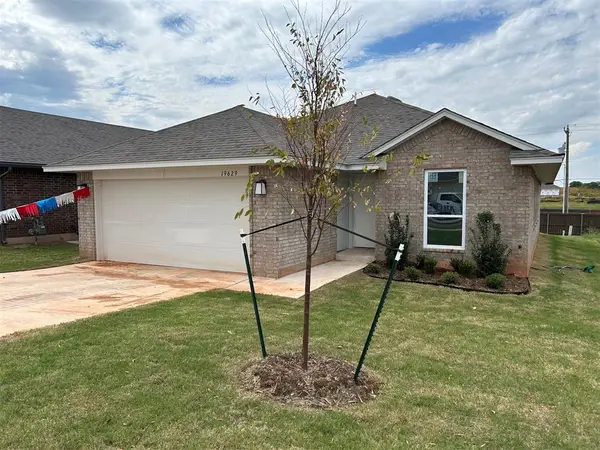 $289,990Active3 beds 2 baths1,491 sq. ft.
$289,990Active3 beds 2 baths1,491 sq. ft.19629 Canning Road, Edmond, OK 73012
MLS# 1197987Listed by: CENTRAL OK REAL ESTATE GROUP - New
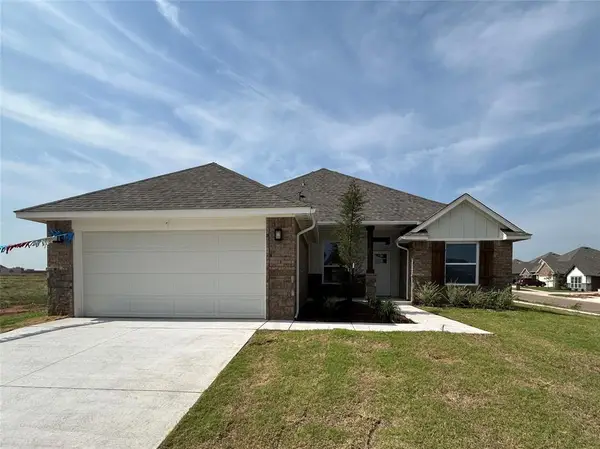 $304,900Active3 beds 2 baths1,722 sq. ft.
$304,900Active3 beds 2 baths1,722 sq. ft.12605 NW 137th Street, Piedmont, OK 73078
MLS# 1197996Listed by: CENTRAL OK REAL ESTATE GROUP - New
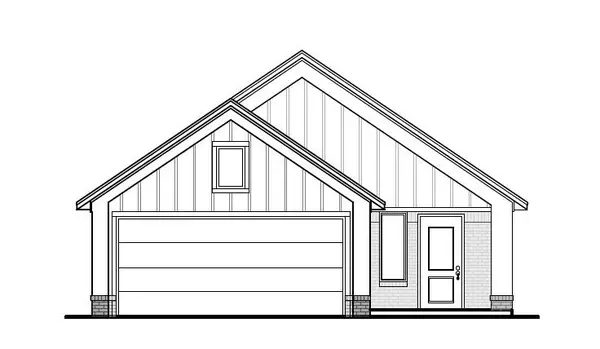 $274,500Active3 beds 2 baths1,261 sq. ft.
$274,500Active3 beds 2 baths1,261 sq. ft.1113 SW 139th Terrace, Oklahoma City, OK 73170
MLS# 1198013Listed by: CENTRAL OK REAL ESTATE GROUP - New
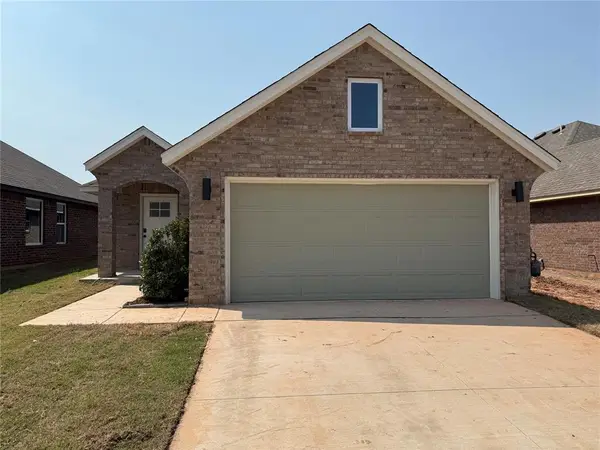 $272,500Active3 beds 2 baths1,261 sq. ft.
$272,500Active3 beds 2 baths1,261 sq. ft.13921 Marsala Court, Oklahoma City, OK 73170
MLS# 1198016Listed by: CENTRAL OK REAL ESTATE GROUP - New
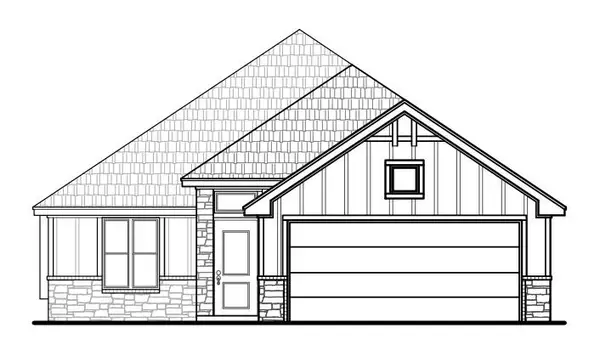 $289,500Active3 beds 2 baths1,318 sq. ft.
$289,500Active3 beds 2 baths1,318 sq. ft.1121 SW 139th Terrace, Oklahoma City, OK 73170
MLS# 1198019Listed by: CENTRAL OK REAL ESTATE GROUP - New
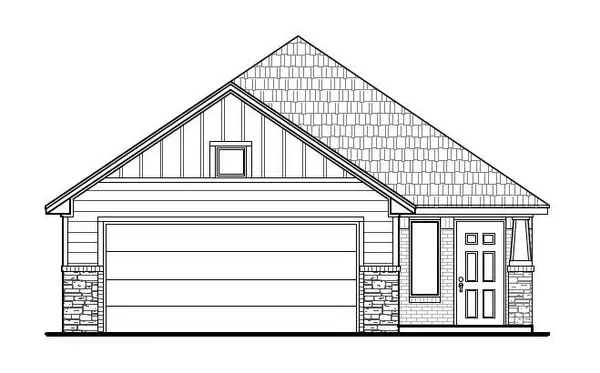 $281,990Active3 beds 2 baths1,329 sq. ft.
$281,990Active3 beds 2 baths1,329 sq. ft.1117 SW 139th Terrace, Oklahoma City, OK 73170
MLS# 1198021Listed by: CENTRAL OK REAL ESTATE GROUP - New
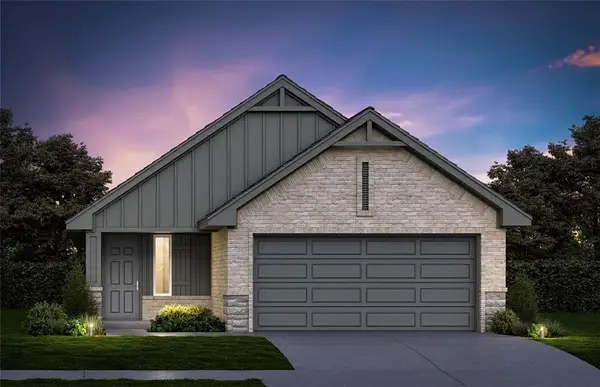 $289,500Active3 beds 2 baths1,347 sq. ft.
$289,500Active3 beds 2 baths1,347 sq. ft.1112 SW 139th Terrace, Oklahoma City, OK 73170
MLS# 1198025Listed by: CENTRAL OK REAL ESTATE GROUP - New
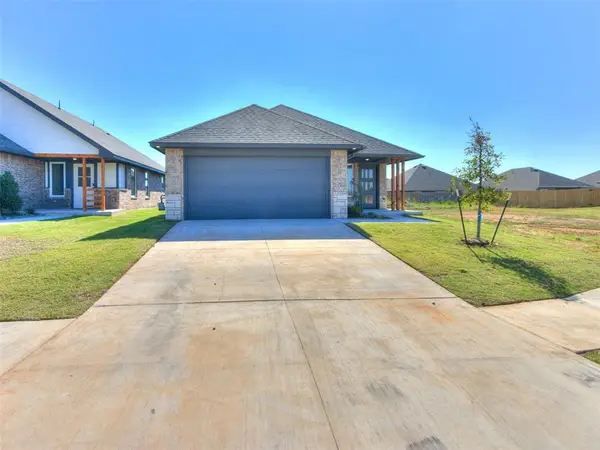 $274,900Active3 beds 2 baths1,350 sq. ft.
$274,900Active3 beds 2 baths1,350 sq. ft.1116 SW 139th Street, Oklahoma City, OK 73170
MLS# 1198028Listed by: CENTRAL OK REAL ESTATE GROUP
