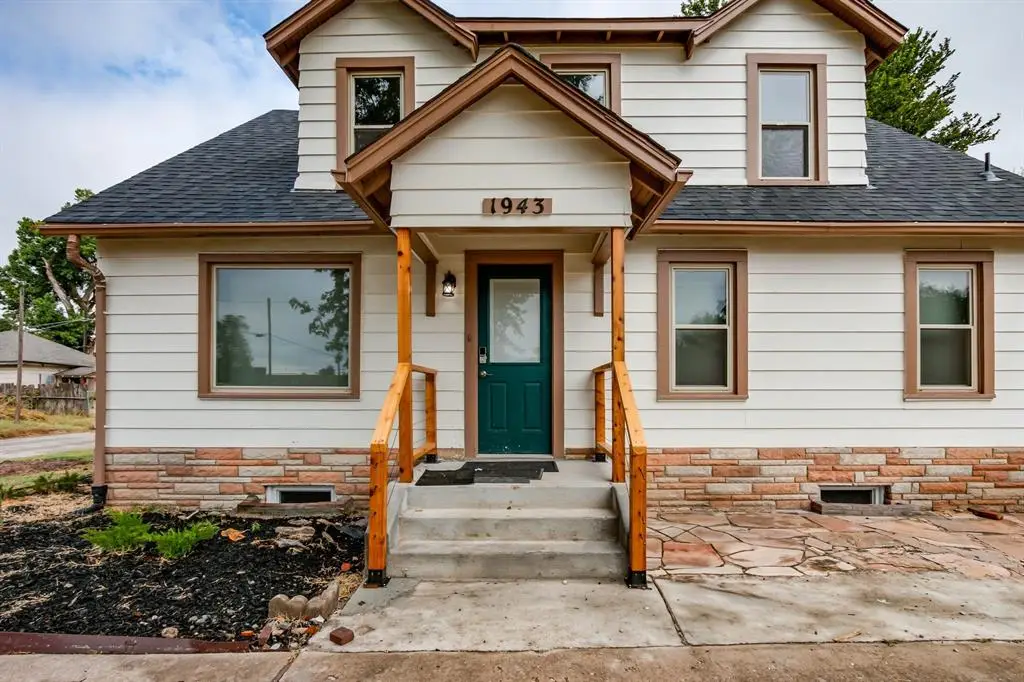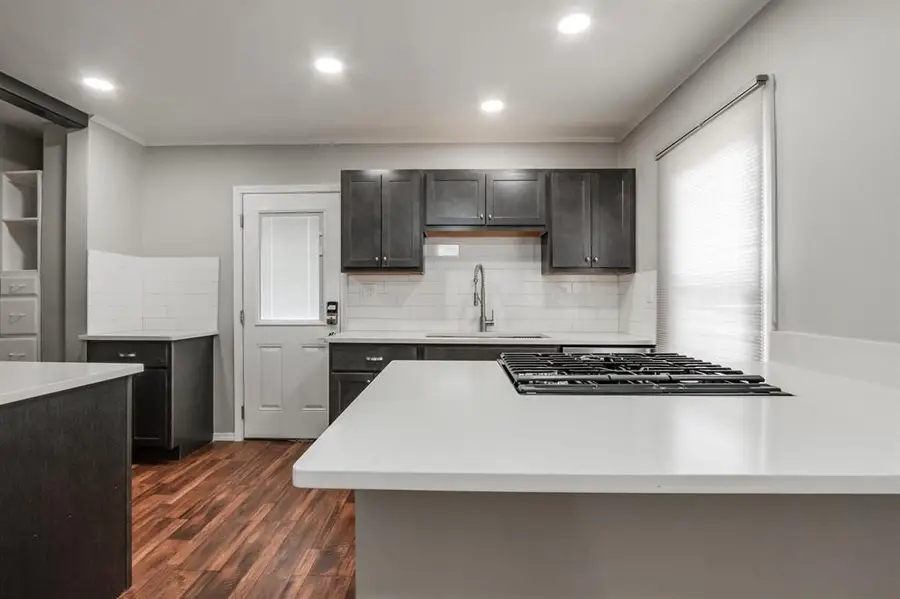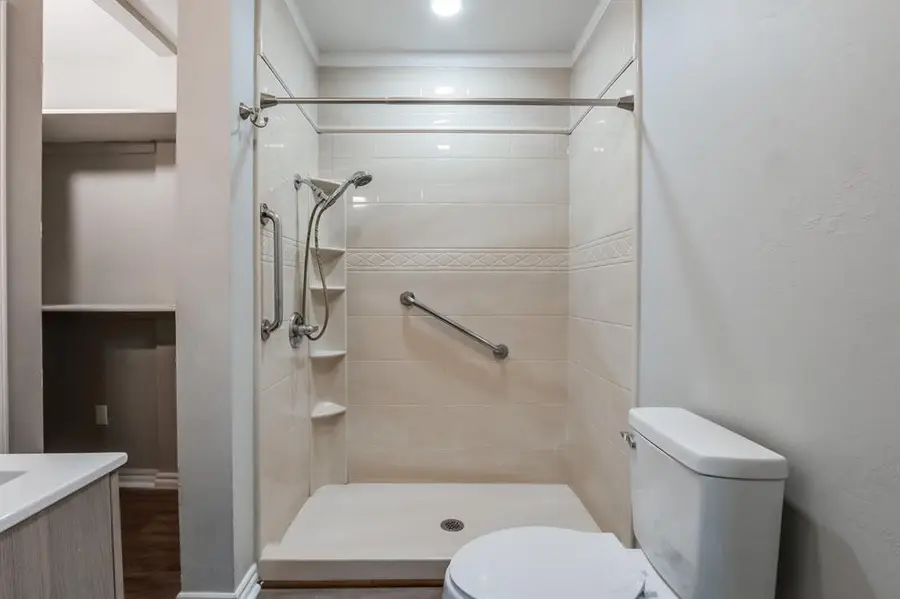1943 SW 11th Street, Oklahoma City, OK 73108
Local realty services provided by:Better Homes and Gardens Real Estate Paramount



Listed by:alfonso v miller
Office:nine north real estate
MLS#:1136406
Source:OK_OKC
Price summary
- Price:$375,000
- Price per sq. ft.:$245.42
About this home
“Farmhouse in the Stockyards “
This home has undergone a transformative renovation down to the studs, ensuring a fresh &
sophisticated interior.
The home provides lots of versatility. It can be a 5 Bedrooms, 3 Bathroom, an office, and one kitchen and half kitchen. If you want to supplement your income, it can be a 3 Bedroom, 2 Bathroom, with an office area and Patio and separate living quarters consisting of a 2 Bedroom, one Bathroom and kitchen.
The gourmet kitchen creates a stylish and functional culinary space with quartz countertops, soft-close drawers, new cabinets, and new gas appliances. The primary bedroom is a true retreat, featuring plenty of space for a king-sized bed, a fabulous walk-in closet. There’s also a beautiful ensuite bathroom with a stunning walk-in shower, custom vanities, and beautiful finishes.
Enjoy peace of mind plus efficiency with new electrical service and wiring, HVAC, roof, and plumbing from the house to the city sewer. The laundry room, attached to the garage, has space for a mudroom and adds convenience to your daily routine.
Outside is a spacious fenced-in backyard with a patio for entertaining and a large shop with alley access plus additional parking!
3 bd + flex |2bth | 1528 sf with Garage +764sf
Basement enabled with 2 Bedrooms, Bathroom, and area for a kitchen, with independent entrance and garage.
Contact an agent
Home facts
- Year built:1936
- Listing Id #:1136406
- Added:321 day(s) ago
- Updated:August 08, 2025 at 12:34 PM
Rooms and interior
- Bedrooms:3
- Total bathrooms:2
- Full bathrooms:2
- Living area:1,528 sq. ft.
Structure and exterior
- Roof:Composition
- Year built:1936
- Building area:1,528 sq. ft.
- Lot area:0.19 Acres
Schools
- High school:Northwest Classen HS
- Middle school:Taft MS
- Elementary school:Mark Twain ES
Utilities
- Water:Private Well Available, Public
Finances and disclosures
- Price:$375,000
- Price per sq. ft.:$245.42
New listings near 1943 SW 11th Street
- New
 $289,900Active3 beds 2 baths2,135 sq. ft.
$289,900Active3 beds 2 baths2,135 sq. ft.1312 SW 112th Place, Oklahoma City, OK 73170
MLS# 1184069Listed by: CENTURY 21 JUDGE FITE COMPANY - New
 $325,000Active3 beds 2 baths1,550 sq. ft.
$325,000Active3 beds 2 baths1,550 sq. ft.9304 NW 89th Street, Yukon, OK 73099
MLS# 1185285Listed by: EXP REALTY, LLC - New
 $230,000Active3 beds 2 baths1,509 sq. ft.
$230,000Active3 beds 2 baths1,509 sq. ft.7920 NW 82nd Street, Oklahoma City, OK 73132
MLS# 1185597Listed by: SALT REAL ESTATE INC - New
 $1,200,000Active0.93 Acres
$1,200,000Active0.93 Acres1004 NW 79th Street, Oklahoma City, OK 73114
MLS# 1185863Listed by: BLACKSTONE COMMERCIAL PROP ADV - Open Fri, 10am to 7pmNew
 $769,900Active4 beds 3 baths3,381 sq. ft.
$769,900Active4 beds 3 baths3,381 sq. ft.12804 Chateaux Road, Oklahoma City, OK 73142
MLS# 1185867Listed by: METRO FIRST REALTY PROS - New
 $488,840Active5 beds 3 baths2,520 sq. ft.
$488,840Active5 beds 3 baths2,520 sq. ft.9317 NW 115th Terrace, Yukon, OK 73099
MLS# 1185881Listed by: PREMIUM PROP, LLC - New
 $239,000Active3 beds 2 baths1,848 sq. ft.
$239,000Active3 beds 2 baths1,848 sq. ft.10216 Eastlake Drive, Oklahoma City, OK 73162
MLS# 1185169Listed by: CLEATON & ASSOC, INC - Open Sun, 2 to 4pmNew
 $399,900Active3 beds 4 baths2,690 sq. ft.
$399,900Active3 beds 4 baths2,690 sq. ft.9641 Nawassa Drive, Oklahoma City, OK 73130
MLS# 1185625Listed by: CHAMBERLAIN REALTY LLC - New
 $199,900Active1.86 Acres
$199,900Active1.86 Acres11925 SE 74th Street, Oklahoma City, OK 73150
MLS# 1185635Listed by: REAL BROKER LLC - New
 $499,000Active3 beds 3 baths2,838 sq. ft.
$499,000Active3 beds 3 baths2,838 sq. ft.9213 NW 85th Street, Yukon, OK 73099
MLS# 1185662Listed by: SAGE SOTHEBY'S REALTY
