201 NW 20th Street, Oklahoma City, OK 73103
Local realty services provided by:Better Homes and Gardens Real Estate The Platinum Collective
Listed by: wendy w chong, patrick chong
Office: re/max preferred
MLS#:1193228
Source:OK_OKC
201 NW 20th Street,Oklahoma City, OK 73103
$859,000
- 4 Beds
- 4 Baths
- 2,497 sq. ft.
- Single family
- Active
Price summary
- Price:$859,000
- Price per sq. ft.:$344.01
About this home
Nestled on a tree-lined boulevard in Historic Heritage Hills, this 1919 bungalow has been fully reimagined for modern living while preserving its timeless charm. Taken down to the studs in 2020 - including the garage, the renovation included restored original windows, new roof, electrical, plumbing, HVAC and sewer lines. The thoughtfully designed floor plan offers two bedrooms downstairs, each with ensuite baths, plus two bedrooms upstairs. The living room is anchored by a painted masonry fireplace with custom built-ins and abundant natural light, flowing seamlessly into the dining room and kitchen. The dining room is stylish and functional with designer lighting and direct access to the sunroom. The kitchen is a chef’s dream with custom cabinetry in a green-and-wood palette, quartzite counters, artisan backsplash, stainless appliances and a Bertazzoni gas range and oven. A large island with seating completes the space. The primary suite is located on the first floor, with French doors opening to the deck. The ensuite bath offers a spa-like retreat with a large walk-in shower featuring dual showerheads and a rainfall fixture, plus a custom double vanity with stone counters. A generous walk-in closet with built-ins completes the suite. The backyard has a spacious deck for entertaining, mature trees providing shade and privacy and a landscaped lawn with pathways leading to the detached two-car garage. A whole-house Generac generator ensures peace of mind, while the garage includes an EV charger, conduit for future solar and upgraded power. Additional upgrades include storm windows and doors, custom window shades, smart thermostats and switches (including the streetlight) and a SimpliSafe security system. Tech-forward features such as a whole-house Cat5 network, fiber internet and WiFi extending to the garage elevate everyday living. A rare opportunity to own a fully modernized historic home, just blocks from Uptown and Midtown dining, shopping and entertainment.
Contact an agent
Home facts
- Year built:1918
- Listing ID #:1193228
- Added:84 day(s) ago
- Updated:December 18, 2025 at 01:34 PM
Rooms and interior
- Bedrooms:4
- Total bathrooms:4
- Full bathrooms:3
- Half bathrooms:1
- Living area:2,497 sq. ft.
Heating and cooling
- Cooling:Central Electric
- Heating:Central Gas
Structure and exterior
- Roof:Composition
- Year built:1918
- Building area:2,497 sq. ft.
- Lot area:0.21 Acres
Schools
- High school:Douglass HS
- Middle school:Moon MS
- Elementary school:Wilson ES
Utilities
- Water:Public
Finances and disclosures
- Price:$859,000
- Price per sq. ft.:$344.01
New listings near 201 NW 20th Street
- New
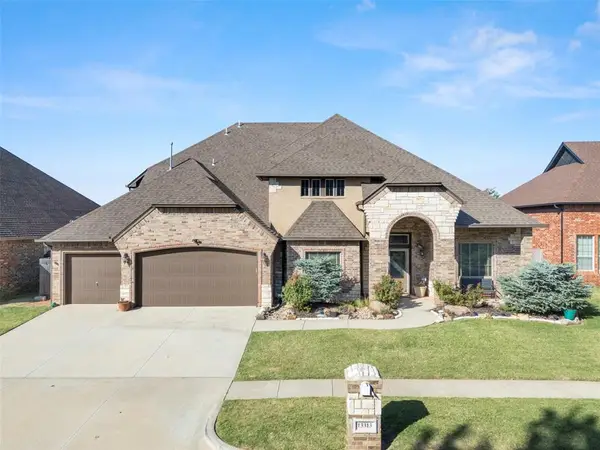 $480,000Active5 beds 3 baths3,644 sq. ft.
$480,000Active5 beds 3 baths3,644 sq. ft.13313 Ambleside Drive, Yukon, OK 73099
MLS# 1206301Listed by: LIME REALTY - New
 $250,000Active3 beds 2 baths1,809 sq. ft.
$250,000Active3 beds 2 baths1,809 sq. ft.4001 Tori Place, Yukon, OK 73099
MLS# 1206554Listed by: THE AGENCY - New
 $220,000Active3 beds 2 baths1,462 sq. ft.
$220,000Active3 beds 2 baths1,462 sq. ft.Address Withheld By Seller, Yukon, OK 73099
MLS# 1206378Listed by: BLOCK ONE REAL ESTATE  $2,346,500Pending4 beds 5 baths4,756 sq. ft.
$2,346,500Pending4 beds 5 baths4,756 sq. ft.2525 Pembroke Terrace, Oklahoma City, OK 73116
MLS# 1205179Listed by: SAGE SOTHEBY'S REALTY- New
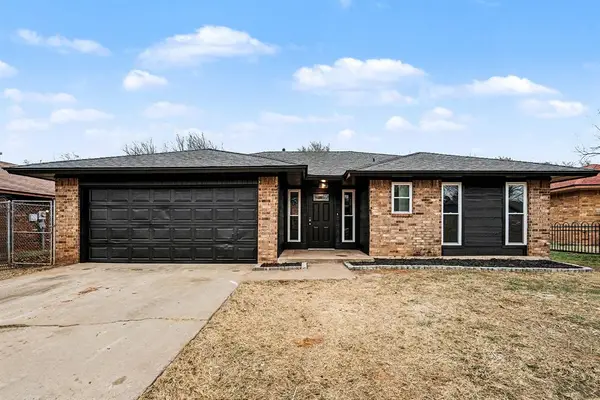 $175,000Active3 beds 2 baths1,052 sq. ft.
$175,000Active3 beds 2 baths1,052 sq. ft.5104 Gaines Street, Oklahoma City, OK 73135
MLS# 1205863Listed by: HOMESTEAD + CO - New
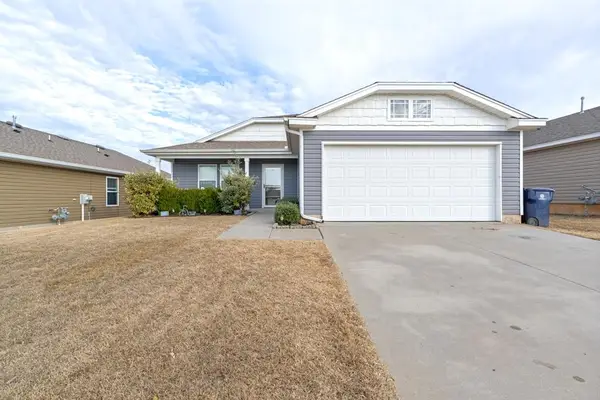 $249,500Active3 beds 2 baths1,439 sq. ft.
$249,500Active3 beds 2 baths1,439 sq. ft.15112 Coldsun Drive, Oklahoma City, OK 73170
MLS# 1206411Listed by: KELLER WILLIAMS REALTY ELITE - New
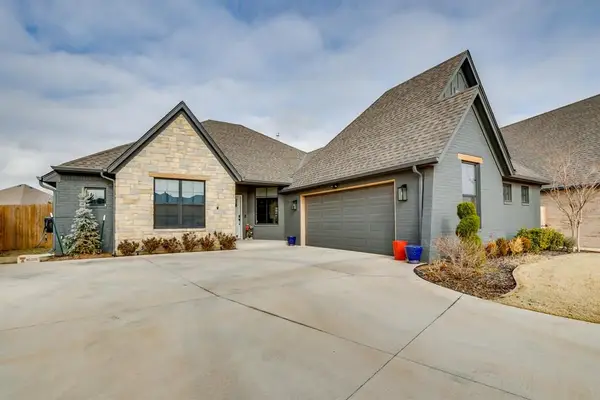 $420,000Active3 beds 2 baths2,085 sq. ft.
$420,000Active3 beds 2 baths2,085 sq. ft.6617 NW 147th Street, Oklahoma City, OK 73142
MLS# 1206509Listed by: BRIX REALTY - New
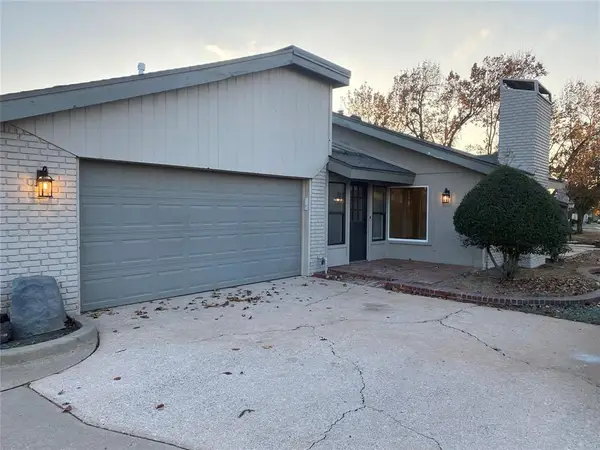 $182,500Active2 beds 2 baths1,213 sq. ft.
$182,500Active2 beds 2 baths1,213 sq. ft.10124 Hefner Village Terrace, Oklahoma City, OK 73162
MLS# 1206172Listed by: PURPOSEFUL PROPERTY MANAGEMENT - New
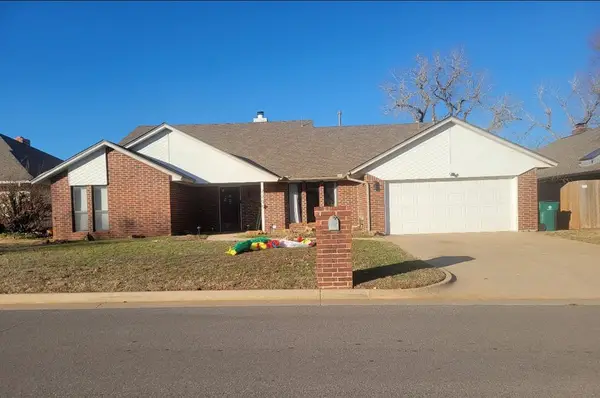 $249,900Active4 beds 3 baths2,485 sq. ft.
$249,900Active4 beds 3 baths2,485 sq. ft.7205 NW 120th Street, Oklahoma City, OK 73162
MLS# 1206252Listed by: ASN REALTY GROUP LLC - New
 $264,000Active3 beds 2 baths1,503 sq. ft.
$264,000Active3 beds 2 baths1,503 sq. ft.2232 NW 194th Street, Edmond, OK 73012
MLS# 1206418Listed by: METRO FIRST REALTY
