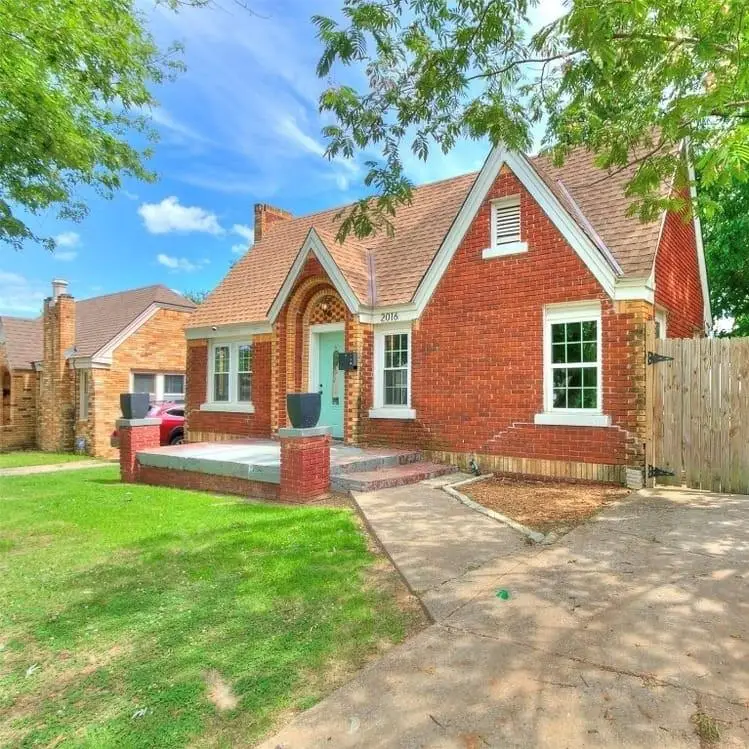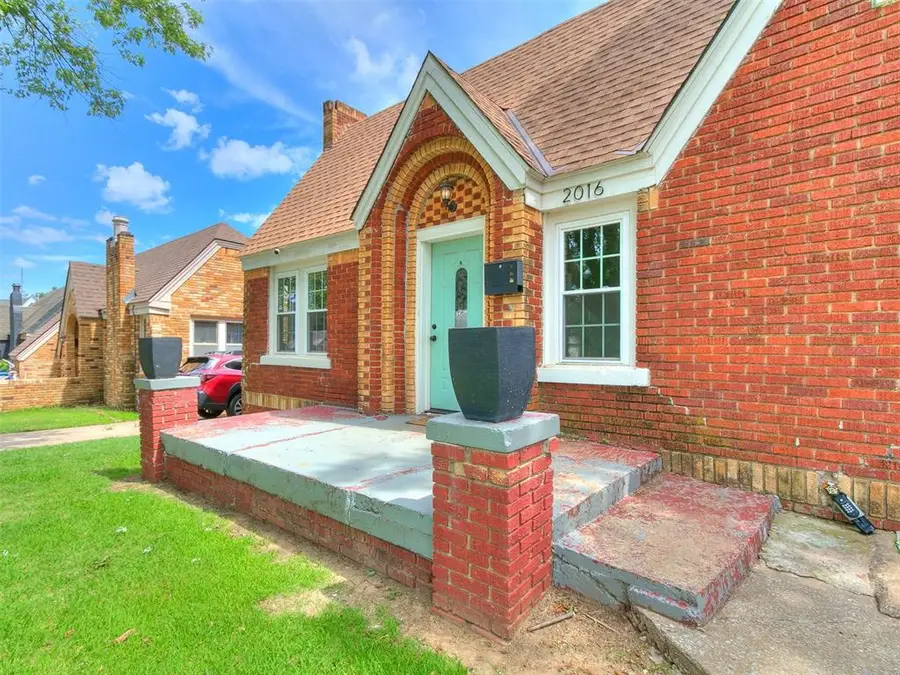2016 Hardin Drive, Oklahoma City, OK 73111
Local realty services provided by:Better Homes and Gardens Real Estate The Platinum Collective



Listed by:colette naff
Office:keller williams realty elite
MLS#:1178352
Source:OK_OKC
2016 Hardin Drive,Oklahoma City, OK 73111
$175,000
- 3 Beds
- 2 Baths
- 1,299 sq. ft.
- Single family
- Active
Price summary
- Price:$175,000
- Price per sq. ft.:$134.72
About this home
Charming 3 bed, 2 bath home with historic character! This 1,299 sq ft property has been beautifully updated with refinished hardwood floors, newer windows, and a spacious open kitchen featuring granite countertops, white tile backsplash, newer cabinets, and a striking exposed brick column. The large primary suite includes a walk-in closet and a modern en-suite bath with a sleek walk-in shower. The second bathroom features double sinks, granite counters, and stylish tilework. The backyard is perfect for entertaining firepit will stay, built-in navy blue benches, and a storage shed for extra convenience. Additional features include fresh interior paint and a long paved driveway that extends past the gate for added parking. Located just 7 minutes from Paycom Center, 10 minutes to the State Capitol and Paseo Arts District, and close to the OKC Zoo and Science Museum. Va assumable loans 4.5% interest rate.
Contact an agent
Home facts
- Year built:1932
- Listing Id #:1178352
- Added:44 day(s) ago
- Updated:August 08, 2025 at 12:40 PM
Rooms and interior
- Bedrooms:3
- Total bathrooms:2
- Full bathrooms:2
- Living area:1,299 sq. ft.
Heating and cooling
- Cooling:Central Electric
- Heating:Central Electric
Structure and exterior
- Roof:Composition
- Year built:1932
- Building area:1,299 sq. ft.
- Lot area:0.15 Acres
Schools
- High school:Douglass HS
- Middle school:Kipp Reach College Preparatory
- Elementary school:Thelma R. Parks ES
Utilities
- Water:Public
Finances and disclosures
- Price:$175,000
- Price per sq. ft.:$134.72
New listings near 2016 Hardin Drive
- New
 $289,900Active3 beds 2 baths2,135 sq. ft.
$289,900Active3 beds 2 baths2,135 sq. ft.1312 SW 112th Place, Oklahoma City, OK 73170
MLS# 1184069Listed by: CENTURY 21 JUDGE FITE COMPANY - New
 $325,000Active3 beds 2 baths1,550 sq. ft.
$325,000Active3 beds 2 baths1,550 sq. ft.9304 NW 89th Street, Yukon, OK 73099
MLS# 1185285Listed by: EXP REALTY, LLC - New
 $230,000Active3 beds 2 baths1,509 sq. ft.
$230,000Active3 beds 2 baths1,509 sq. ft.7920 NW 82nd Street, Oklahoma City, OK 73132
MLS# 1185597Listed by: SALT REAL ESTATE INC - New
 $1,200,000Active0.93 Acres
$1,200,000Active0.93 Acres1004 NW 79th Street, Oklahoma City, OK 73114
MLS# 1185863Listed by: BLACKSTONE COMMERCIAL PROP ADV - Open Fri, 10am to 7pmNew
 $769,900Active4 beds 3 baths3,381 sq. ft.
$769,900Active4 beds 3 baths3,381 sq. ft.12804 Chateaux Road, Oklahoma City, OK 73142
MLS# 1185867Listed by: METRO FIRST REALTY PROS - New
 $488,840Active5 beds 3 baths2,520 sq. ft.
$488,840Active5 beds 3 baths2,520 sq. ft.9317 NW 115th Terrace, Yukon, OK 73099
MLS# 1185881Listed by: PREMIUM PROP, LLC - New
 $239,000Active3 beds 2 baths1,848 sq. ft.
$239,000Active3 beds 2 baths1,848 sq. ft.10216 Eastlake Drive, Oklahoma City, OK 73162
MLS# 1185169Listed by: CLEATON & ASSOC, INC - Open Sun, 2 to 4pmNew
 $399,900Active3 beds 4 baths2,690 sq. ft.
$399,900Active3 beds 4 baths2,690 sq. ft.9641 Nawassa Drive, Oklahoma City, OK 73130
MLS# 1185625Listed by: CHAMBERLAIN REALTY LLC - New
 $199,900Active1.86 Acres
$199,900Active1.86 Acres11925 SE 74th Street, Oklahoma City, OK 73150
MLS# 1185635Listed by: REAL BROKER LLC - New
 $499,000Active3 beds 3 baths2,838 sq. ft.
$499,000Active3 beds 3 baths2,838 sq. ft.9213 NW 85th Street, Yukon, OK 73099
MLS# 1185662Listed by: SAGE SOTHEBY'S REALTY
