2017 NW 56th Terrace, Oklahoma City, OK 73118
Local realty services provided by:Better Homes and Gardens Real Estate Paramount
Listed by: paul brooks, fran brooks
Office: re/max preferred
MLS#:1153556
Source:OK_OKC
Price summary
- Price:$344,900
- Price per sq. ft.:$145.16
About this home
Beautiful new roof just installed 7.26.2025. This unique and charming home offers an exceptional living experience in a prime Oklahoma City location, just moments from vibrant dining and shopping.
Step inside and be greeted by an open, light-filled floor plan designed for modern living and effortless entertaining. This spacious residence boasts two luxurious primary suites, each featuring a private full bath and a generous walk-in closet, providing ultimate comfort and privacy. An additional flexible room offers versatility, perfect for a home office, den, or a comfortable third guest bedroom.
Gather with loved ones in the two expansive living rooms, both enhanced by cozy wood-burning fireplaces, creating an inviting ambiance for any occasion. A convenient half bath is located just off the kitchen.
Situated on an oversized corner lot, this property provides ample outdoor space and curb appeal. The home, built in 1959, offers 2,376 sqft of living area on a sprawling 14,401 sqft lot. While one side of the original two-car garage has been thoughtfully converted into a functional office space, it can easily be reverted to a full two-car garage to suit your needs.
Don't miss the opportunity to own this remarkable property that perfectly blends unique style with an unbeatable location.
Call today for a private showing and experience the charm of 2017 Nw, 56th Terrace!
*Buyer to verify all info*
Contact an agent
Home facts
- Year built:1959
- Listing ID #:1153556
- Added:376 day(s) ago
- Updated:February 12, 2026 at 10:58 PM
Rooms and interior
- Bedrooms:3
- Total bathrooms:3
- Full bathrooms:2
- Half bathrooms:1
- Living area:2,376 sq. ft.
Heating and cooling
- Cooling:Central Electric
- Heating:Central Gas
Structure and exterior
- Roof:Composition
- Year built:1959
- Building area:2,376 sq. ft.
- Lot area:0.33 Acres
Schools
- High school:John Marshall HS
- Middle school:Belle Isle MS
- Elementary school:West Nichols Hills ES
Utilities
- Water:Public
Finances and disclosures
- Price:$344,900
- Price per sq. ft.:$145.16
New listings near 2017 NW 56th Terrace
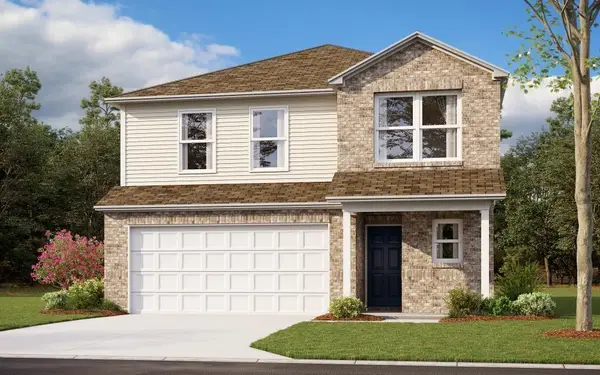 $282,896Pending4 beds 2 baths2,065 sq. ft.
$282,896Pending4 beds 2 baths2,065 sq. ft.10517 Little Blue Lane, Oklahoma City, OK 73131
MLS# 1214152Listed by: COPPER CREEK REAL ESTATE- New
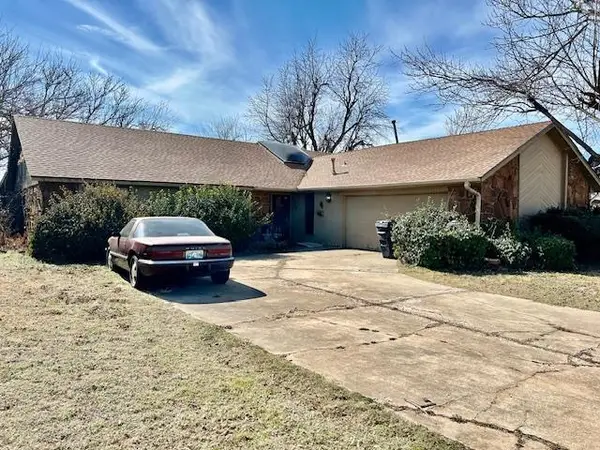 $175,000Active3 beds 2 baths1,797 sq. ft.
$175,000Active3 beds 2 baths1,797 sq. ft.4 SW 66th Street, Oklahoma City, OK 73139
MLS# 1213592Listed by: LIME REALTY - New
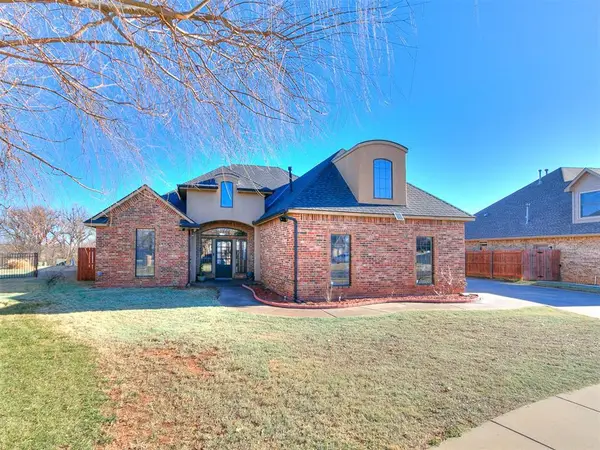 $409,900Active3 beds 4 baths2,624 sq. ft.
$409,900Active3 beds 4 baths2,624 sq. ft.16400 Winding Park Drive, Edmond, OK 73013
MLS# 1214013Listed by: CENTURY 21 FIRST CHOICE REALTY - New
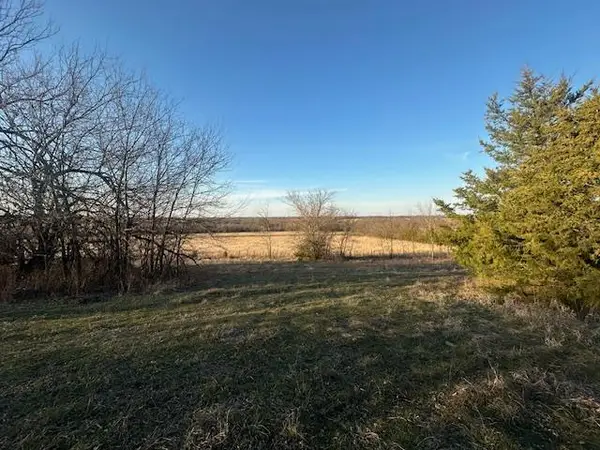 $119,900Active15 Acres
$119,900Active15 Acres000 N 4190 Road, Hugo, OK 74743
MLS# 1214180Listed by: HYGGE REALTY - New
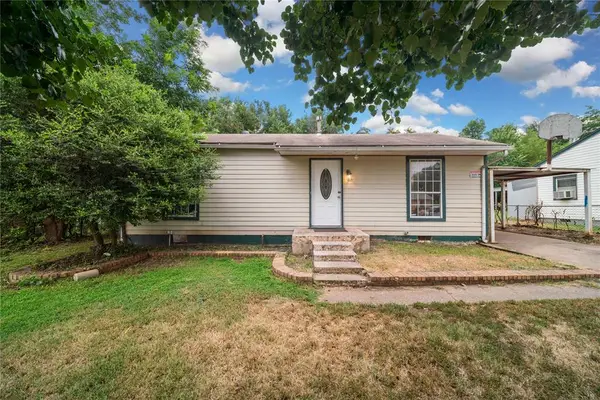 $120,900Active2 beds 2 baths740 sq. ft.
$120,900Active2 beds 2 baths740 sq. ft.3816 SW 34th Street, Oklahoma City, OK 73119
MLS# 1214125Listed by: HEATHER & COMPANY REALTY GROUP - New
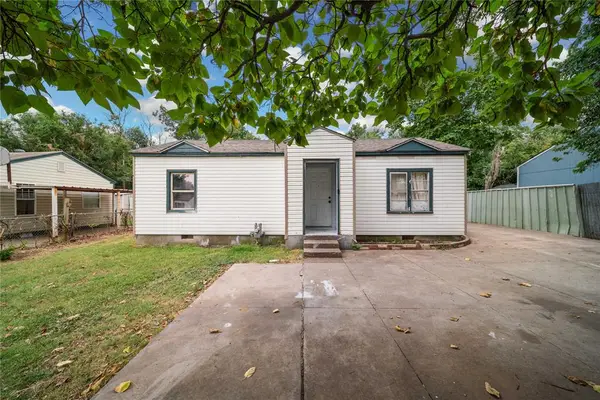 $119,800Active2 beds 1 baths1,103 sq. ft.
$119,800Active2 beds 1 baths1,103 sq. ft.3820 SW 34 Street, Oklahoma City, OK 73119
MLS# 1214131Listed by: HEATHER & COMPANY REALTY GROUP - New
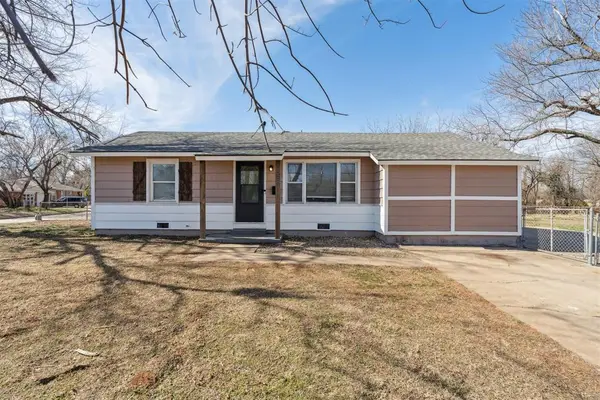 $165,000Active3 beds 1 baths1,023 sq. ft.
$165,000Active3 beds 1 baths1,023 sq. ft.3301 Brookside, Oklahoma City, OK 73110
MLS# 1214149Listed by: VERBODE - New
 $269,000Active4 beds 3 baths2,337 sq. ft.
$269,000Active4 beds 3 baths2,337 sq. ft.10305 Goldenrod Lane, Oklahoma City, OK 73162
MLS# 1213559Listed by: KELLER WILLIAMS CENTRAL OK ED - New
 $175,000Active3 beds 2 baths1,539 sq. ft.
$175,000Active3 beds 2 baths1,539 sq. ft.7708 S Miller Boulevard, Oklahoma City, OK 73159
MLS# 1213940Listed by: KELLER WILLIAMS REALTY ELITE - New
 $250,000Active0.04 Acres
$250,000Active0.04 AcresN Oklahoma Avenue, Oklahoma City, OK 73104
MLS# 1213983Listed by: VERBODE

