2101 NW 118th Terrace, Oklahoma City, OK 73120
Local realty services provided by:Better Homes and Gardens Real Estate Paramount
Listed by: jeremy dugas
Office: modern abode realty
MLS#:1195982
Source:OK_OKC
2101 NW 118th Terrace,Oklahoma City, OK 73120
$180,000
- 3 Beds
- 3 Baths
- 1,760 sq. ft.
- Townhouse
- Pending
Price summary
- Price:$180,000
- Price per sq. ft.:$102.27
About this home
Welcome to this wonderful, updated townhome where character meets modern convenience! This home features updates galore and the freedom of no HOA. Step inside to admire the beautiful and unique herringbone-style tile flooring that adds a touch of elegance, complemented by fresh paint and new carpet throughout the house.
Enjoy a highly functional floor plan with a desirable bedroom located downstairs and two large bedrooms upstairs. The kitchen boasts a new sink and hardware, with a dedicated laundry room and storage area. Other significant upgrades include a new roof, siding, and light fixtures. All new appliances make the kitchen truly move-in ready. Rest easy with a new sewer line running to the main.
Outside, a quaint back patio provides the perfect spot to grill or to enjoy a quiet cup of coffee. The two-car garage offers convenient parking and extra storage. This townhome offers an amazing opportunity for low-maintenance, worry-free living with charm and quality craftsmanship.
Just 3-4 minutes away from Kirkpatrick Turnpike along with shopping and grocery shopping.
Contact an agent
Home facts
- Year built:1979
- Listing ID #:1195982
- Added:60 day(s) ago
- Updated:December 17, 2025 at 10:50 AM
Rooms and interior
- Bedrooms:3
- Total bathrooms:3
- Full bathrooms:2
- Half bathrooms:1
- Living area:1,760 sq. ft.
Heating and cooling
- Cooling:Central Electric
- Heating:Central Gas
Structure and exterior
- Roof:Composition
- Year built:1979
- Building area:1,760 sq. ft.
- Lot area:0.11 Acres
Schools
- High school:John Marshall HS
- Middle school:John Marshall MS
- Elementary school:Greystone ES
Utilities
- Water:Public
Finances and disclosures
- Price:$180,000
- Price per sq. ft.:$102.27
New listings near 2101 NW 118th Terrace
- New
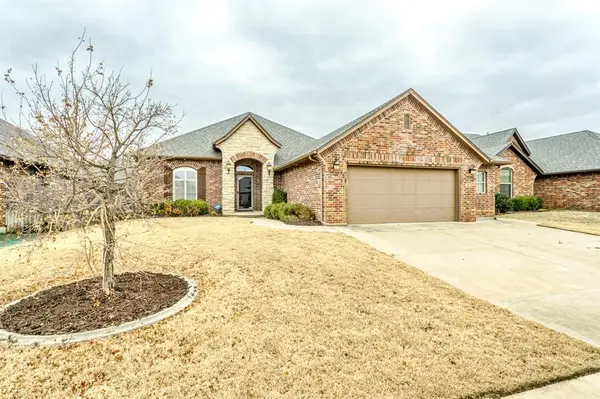 $325,000Active3 beds 2 baths2,001 sq. ft.
$325,000Active3 beds 2 baths2,001 sq. ft.404 SW 170th Terrace, Oklahoma City, OK 73170
MLS# 1206309Listed by: EXP REALTY, LLC - New
 $127,500Active2 beds 2 baths1,304 sq. ft.
$127,500Active2 beds 2 baths1,304 sq. ft.140 SW 35th Street, Oklahoma City, OK 73119
MLS# 1206311Listed by: COPPER CREEK REAL ESTATE - New
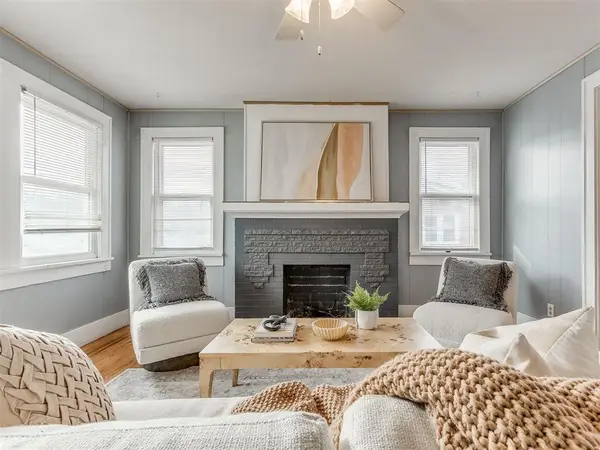 $279,900Active3 beds 3 baths1,505 sq. ft.
$279,900Active3 beds 3 baths1,505 sq. ft.2113 NW 21st Street, Oklahoma City, OK 73107
MLS# 1206302Listed by: WHITTINGTON REALTY - New
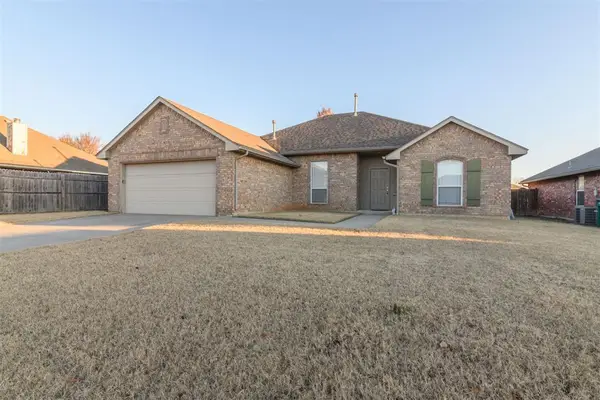 $254,900Active3 beds 2 baths1,763 sq. ft.
$254,900Active3 beds 2 baths1,763 sq. ft.11539 NW 5th Street, Yukon, OK 73099
MLS# 1205961Listed by: LINSCH REALTY LLC - New
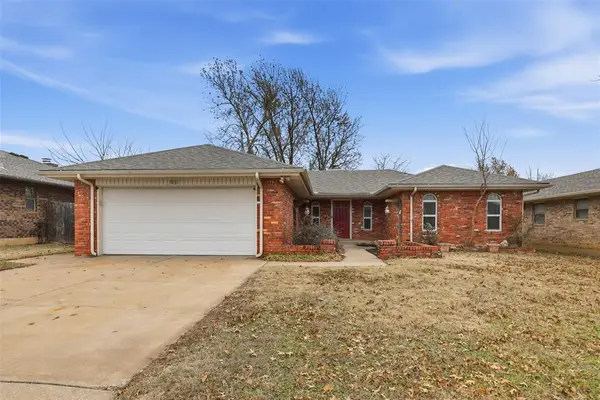 $219,000Active3 beds 2 baths1,648 sq. ft.
$219,000Active3 beds 2 baths1,648 sq. ft.5032 Alan Lane, Oklahoma City, OK 73135
MLS# 1202879Listed by: BHGRE THE PLATINUM COLLECTIVE - New
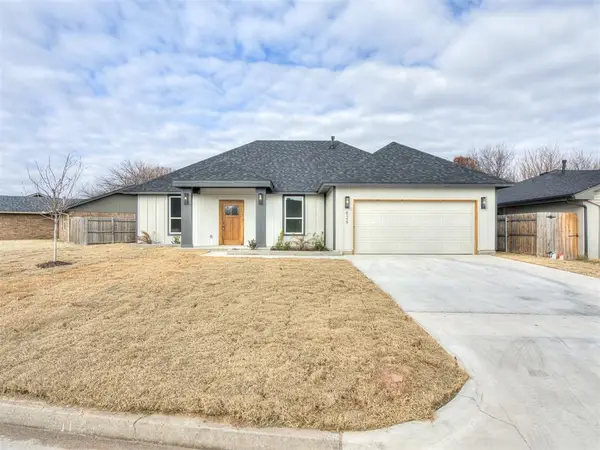 $285,000Active4 beds 4 baths1,599 sq. ft.
$285,000Active4 beds 4 baths1,599 sq. ft.629 NW 116 Street, Oklahoma City, OK 73114
MLS# 1206142Listed by: METRO FIRST REALTY GROUP - New
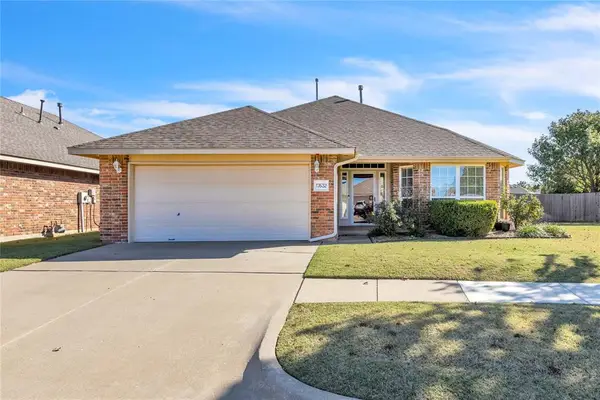 $267,500Active3 beds 2 baths1,629 sq. ft.
$267,500Active3 beds 2 baths1,629 sq. ft.17632 Palladium Lane, Edmond, OK 73012
MLS# 1206206Listed by: STETSON BENTLEY - New
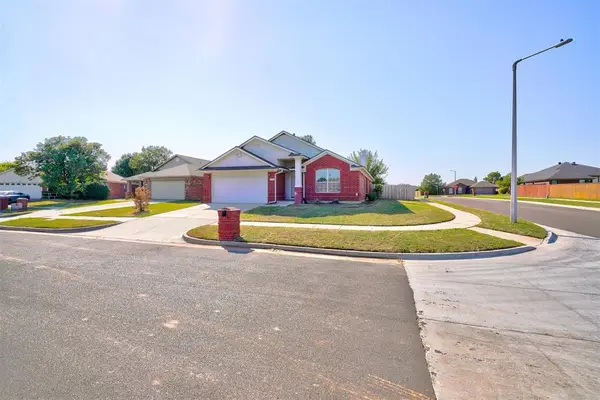 $289,900Active4 beds 2 baths2,027 sq. ft.
$289,900Active4 beds 2 baths2,027 sq. ft.10301 Plymouth Court, Oklahoma City, OK 73159
MLS# 1206266Listed by: KELLER WILLIAMS REALTY ELITE 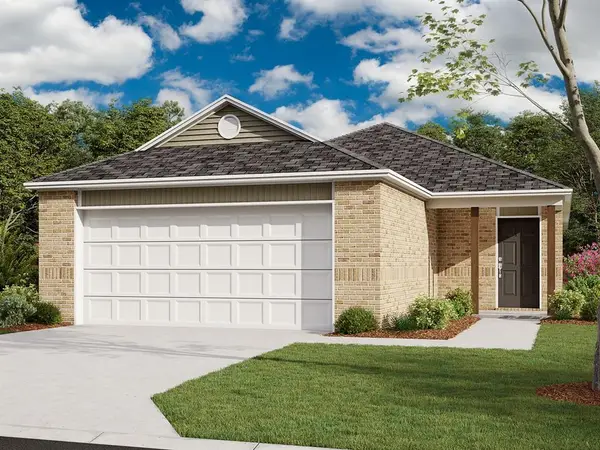 $236,050Pending3 beds 2 baths1,402 sq. ft.
$236,050Pending3 beds 2 baths1,402 sq. ft.9329 NW 129th Street, Yukon, OK 73099
MLS# 1206273Listed by: COPPER CREEK REAL ESTATE- New
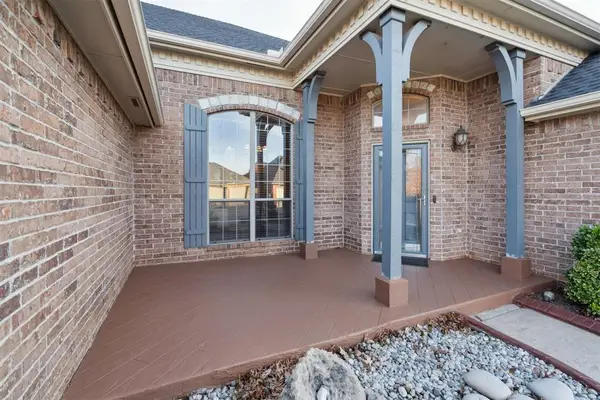 $425,000Active4 beds 3 baths3,360 sq. ft.
$425,000Active4 beds 3 baths3,360 sq. ft.8828 NW 121st Street, Oklahoma City, OK 73162
MLS# 1204662Listed by: ERA COURTYARD REAL ESTATE
