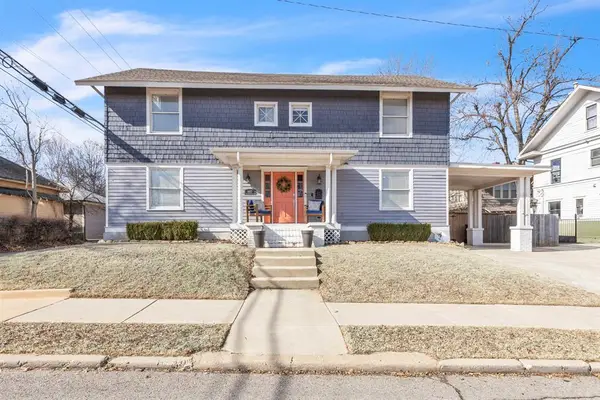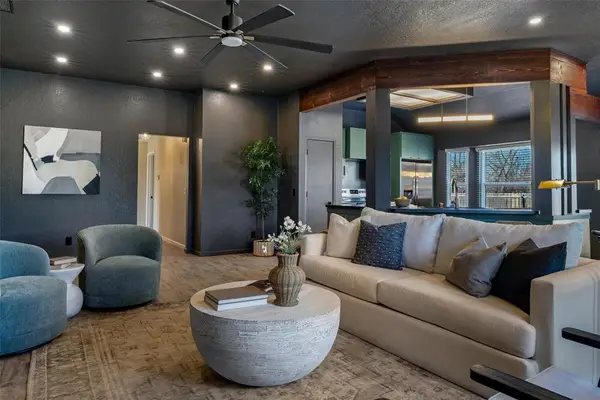2109 Kingswood Circle, Oklahoma City, OK 73170
Local realty services provided by:Better Homes and Gardens Real Estate Paramount
Listed by: regina thompson
Office: game changer real estate
MLS#:1164179
Source:OK_OKC
Price summary
- Price:$699,900
- Price per sq. ft.:$145.12
About this home
INSTANT EQUITY! This stunning custom-built residence offers the perfect blend of timeless elegance and modern luxury—now delivering instant value with a completed appraisal that reflects additional square footage and over $50,000 in built-in equity.
Backing to a serene, HOA-maintained 5-acre greenbelt, the home features over 4,800 sq ft of refined living space including 4 bedrooms, a dedicated office, spacious bonus room, recreation room, and a fully equipped home theater.
A grand entry leads into an open-concept layout with soaring ceilings, designer finishes, and rich textures. The gourmet kitchen showcases quartz countertops, built-in stainless appliances, a gas cooktop, oversized island, and walk-in pantry, flowing effortlessly into the dining and living areas anchored by a statement fireplace.
The main-level primary suite offers peaceful greenbelt views and a spa-inspired bath with soaking tub, walk-in shower, dual vanities, and a custom closet. Secondary bedrooms are generously sized for comfort and privacy.
Upstairs, enjoy movie nights in the private theater, host gatherings in the oversized rec room, or utilize the bonus room for added flexibility.
Outside, a resort-style backyard awaits with a heated, self-maintaining pool and cascading waterfall—perfect for entertaining year-round, even during cooler months. An expansive patio and lush landscaping complete the outdoor oasis.
Additional highlights include a 24’-deep 4-car garage, custom office built-ins, central vacuum system, and a full-yard sprinkler system. Located minutes from upscale shopping, dining, and the OKC airport, this home delivers exceptional lifestyle and value.
Appraisal has been completed and includes additional square footage, providing the buyer with an immediate $50,000+ equity advantage.
Contact an agent
Home facts
- Year built:2004
- Listing ID #:1164179
- Added:309 day(s) ago
- Updated:February 14, 2026 at 01:38 PM
Rooms and interior
- Bedrooms:4
- Total bathrooms:4
- Full bathrooms:3
- Half bathrooms:1
- Living area:4,823 sq. ft.
Heating and cooling
- Cooling:Central Electric
- Heating:Central Gas
Structure and exterior
- Roof:Composition
- Year built:2004
- Building area:4,823 sq. ft.
- Lot area:0.38 Acres
Schools
- High school:Westmoore HS
- Middle school:Brink JHS
- Elementary school:Red Oak ES
Finances and disclosures
- Price:$699,900
- Price per sq. ft.:$145.12
New listings near 2109 Kingswood Circle
- Open Sun, 2 to 4pmNew
 $685,000Active4 beds 4 baths2,816 sq. ft.
$685,000Active4 beds 4 baths2,816 sq. ft.1917 N Shartel Avenue, Oklahoma City, OK 73103
MLS# 1214087Listed by: ENGEL & VOELKERS EDMOND - New
 $198,000Active3 beds 2 baths2,100 sq. ft.
$198,000Active3 beds 2 baths2,100 sq. ft.5013 NE 38th Street, Oklahoma City, OK 73121
MLS# 1214353Listed by: THUNDER TEAM REALTY - New
 $799,000Active-- beds -- baths4,000 sq. ft.
$799,000Active-- beds -- baths4,000 sq. ft.324 NW 24th Street, Oklahoma City, OK 73103
MLS# 1213814Listed by: THE PROPERTY CENTER LLC - New
 $489,900Active5 beds 4 baths2,959 sq. ft.
$489,900Active5 beds 4 baths2,959 sq. ft.19900 Thornhaven Drive, Edmond, OK 73012
MLS# 1214181Listed by: WHITTINGTON REALTY LLC - New
 $29,750Active0.08 Acres
$29,750Active0.08 Acres625 SE 14th Street, Oklahoma City, OK 73129
MLS# 1214364Listed by: DEAN LEMONS & ASSOCIATES - New
 $29,750Active0.08 Acres
$29,750Active0.08 Acres940 SE 14th Street, Oklahoma City, OK 73129
MLS# 1214366Listed by: DEAN LEMONS & ASSOCIATES - New
 $29,750Active0.08 Acres
$29,750Active0.08 Acres0643 SE 14th Street, Oklahoma City, OK 73129
MLS# 1214367Listed by: DEAN LEMONS & ASSOCIATES - New
 $349,900Active4 beds 2 baths1,852 sq. ft.
$349,900Active4 beds 2 baths1,852 sq. ft.4104 Palmetto Trail, Oklahoma City, OK 73179
MLS# 1214296Listed by: FLOTILLA REAL ESTATE PARTNERS - New
 $330,000Active4 beds 2 baths2,000 sq. ft.
$330,000Active4 beds 2 baths2,000 sq. ft.9032 NW 79th Terrace, Yukon, OK 73099
MLS# 1214363Listed by: SOLD U REAL ESTATE LLC - Open Sat, 11am to 1pmNew
 $270,000Active3 beds 2 baths1,749 sq. ft.
$270,000Active3 beds 2 baths1,749 sq. ft.17013 Applebrook Drive, Edmond, OK 73012
MLS# 1187359Listed by: RE/MAX PREFERRED

