2124 Churchill Place, Oklahoma City, OK 73120
Local realty services provided by:Better Homes and Gardens Real Estate The Platinum Collective
Listed by: spencer amaral
Office: shepherds real estate
MLS#:1200225
Source:OK_OKC
2124 Churchill Place,Oklahoma City, OK 73120
$184,500
- 3 Beds
- 1 Baths
- 1,035 sq. ft.
- Single family
- Active
Price summary
- Price:$184,500
- Price per sq. ft.:$178.26
About this home
New Price! Tucked away under a canopy of trees in the heart of The Village, this home feels like something out of a storybook. The stone exterior and large covered front porch give it that instantly warm, welcoming feel. Step inside and you’ll feel right at home. Beautiful wood floors, big windows, and lots of natural light make the space feel bright and open. The living area flows seamlessly into the kitchen. In the kitchen, you have just the right mix of charm and updates, with granite countertops, newer cabinetry, and plenty of space to cook or gather. Plus, the home’s been upgraded with a tankless hot water heater for modern comfort and efficiency. You’ll find three cozy bedrooms and one beautifully redone bathroom that tie everything together with an easy, comfortable feel.
Out back, the large yard is shaded by mature trees. There’s even a shed for your tools or weekend projects. And you really can’t beat the location - minutes from Nichols Hills, local restaurants, and all the best shopping in town. Homes like this don’t come along often in The Village. Come take a look before it’s gone - you might just fall in love the moment you pull up
Contact an agent
Home facts
- Year built:1950
- Listing ID #:1200225
- Added:71 day(s) ago
- Updated:January 16, 2026 at 03:29 PM
Rooms and interior
- Bedrooms:3
- Total bathrooms:1
- Full bathrooms:1
- Living area:1,035 sq. ft.
Heating and cooling
- Cooling:Central Electric
- Heating:Central Gas
Structure and exterior
- Roof:Composition
- Year built:1950
- Building area:1,035 sq. ft.
- Lot area:0.15 Acres
Schools
- High school:John Marshall HS
- Middle school:John Marshall MS
- Elementary school:Ridgeview ES
Finances and disclosures
- Price:$184,500
- Price per sq. ft.:$178.26
New listings near 2124 Churchill Place
- New
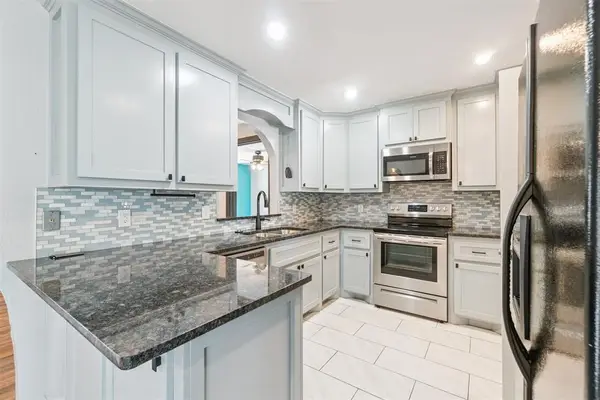 $265,000Active3 beds 2 baths1,434 sq. ft.
$265,000Active3 beds 2 baths1,434 sq. ft.Address Withheld By Seller, Edmond, OK 73013
MLS# 1207749Listed by: METRO FIRST REALTY OF EDMOND - New
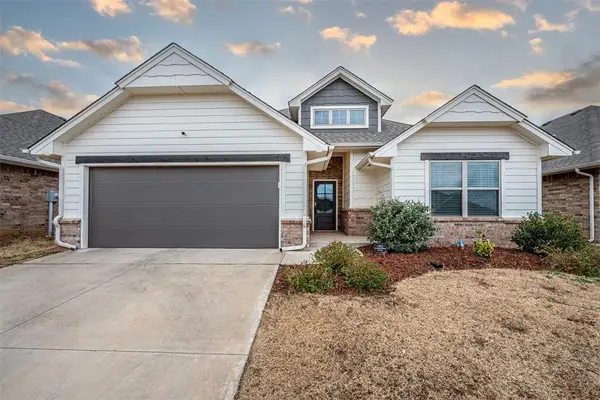 $324,500Active3 beds 2 baths1,750 sq. ft.
$324,500Active3 beds 2 baths1,750 sq. ft.9124 NW 124th Street, Yukon, OK 73099
MLS# 1209118Listed by: PARTNERS REAL ESTATE LLC - New
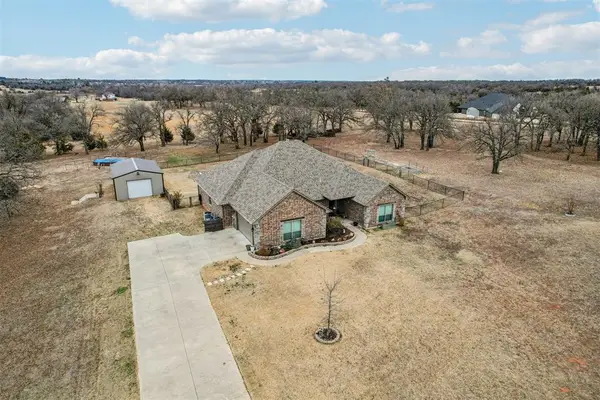 $515,000Active4 beds 2 baths2,324 sq. ft.
$515,000Active4 beds 2 baths2,324 sq. ft.20301 SE 119th Street, McLoud, OK 74851
MLS# 1209818Listed by: KW SUMMIT - Open Sun, 1 to 3pmNew
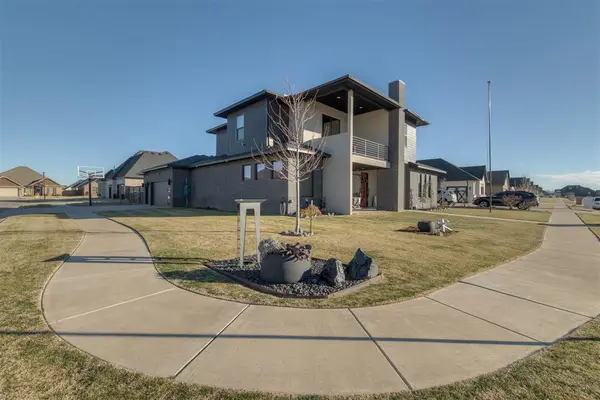 $505,000Active4 beds 4 baths2,764 sq. ft.
$505,000Active4 beds 4 baths2,764 sq. ft.9309 NW 83rd Street, Yukon, OK 73099
MLS# 1209834Listed by: RE/MAX PREFERRED - New
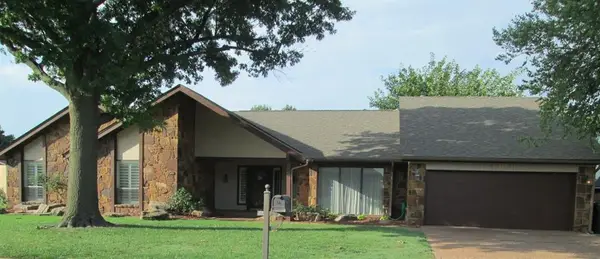 $304,000Active3 beds 3 baths2,173 sq. ft.
$304,000Active3 beds 3 baths2,173 sq. ft.4404 Tamarisk Drive, Oklahoma City, OK 73120
MLS# 1210167Listed by: RE/MAX PREFERRED - Open Sun, 2 to 4pmNew
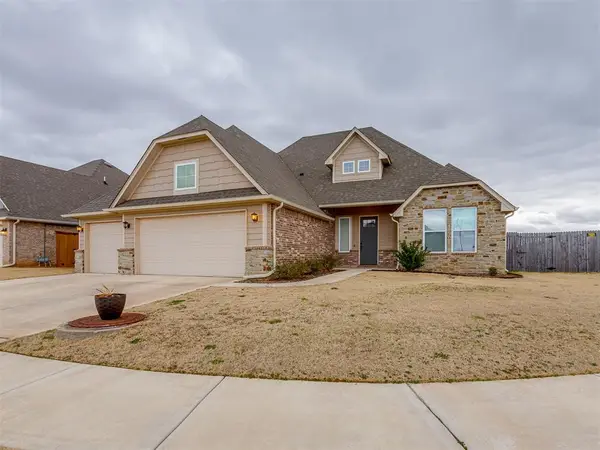 $439,990Active5 beds 3 baths2,496 sq. ft.
$439,990Active5 beds 3 baths2,496 sq. ft.509 Carlow Way, Yukon, OK 73099
MLS# 1209455Listed by: ROOTS REAL ESTATE - New
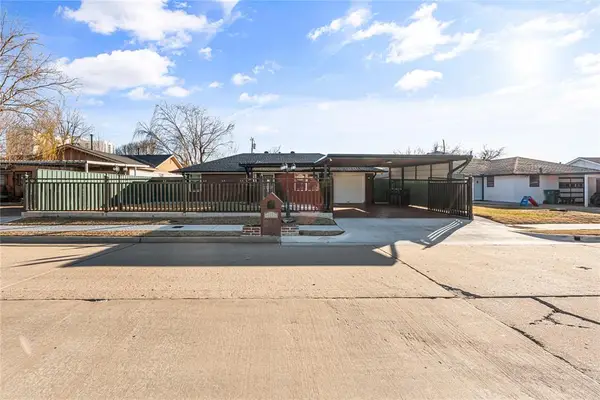 $169,900Active2 beds 2 baths875 sq. ft.
$169,900Active2 beds 2 baths875 sq. ft.1116 SW 41st Street, Oklahoma City, OK 73109
MLS# 1209781Listed by: ATRIUM REALTY - Open Sun, 2 to 4pmNew
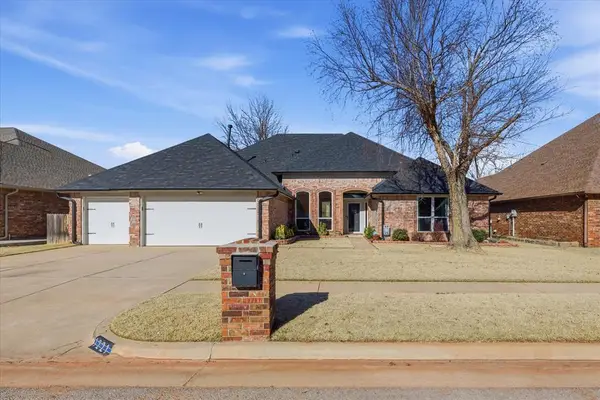 $374,000Active4 beds 3 baths2,663 sq. ft.
$374,000Active4 beds 3 baths2,663 sq. ft.1221 NW 196th Street, Edmond, OK 73012
MLS# 1210120Listed by: SAGE SOTHEBY'S REALTY - New
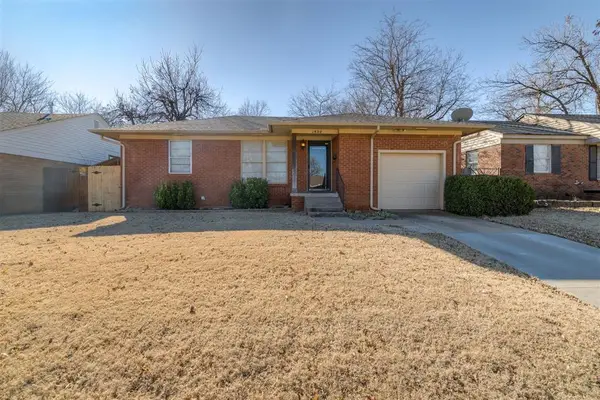 $174,900Active2 beds 1 baths885 sq. ft.
$174,900Active2 beds 1 baths885 sq. ft.1820 Andover Court, Oklahoma City, OK 73120
MLS# 1210224Listed by: CHERRYWOOD - New
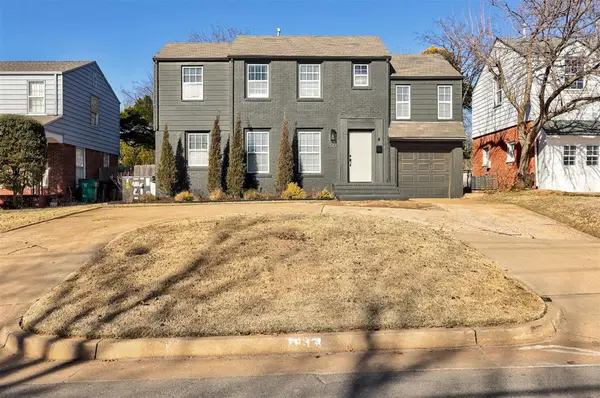 $289,000Active3 beds 2 baths1,740 sq. ft.
$289,000Active3 beds 2 baths1,740 sq. ft.2613 NW 30th Street, Oklahoma City, OK 73112
MLS# 1210230Listed by: ADAMS FAMILY REAL ESTATE LLC
