2124 NW 29th Street, Oklahoma City, OK 73107
Local realty services provided by:Better Homes and Gardens Real Estate The Platinum Collective
Listed by: sherry stetson
Office: stetson bentley
MLS#:1197653
Source:OK_OKC
2124 NW 29th Street,Oklahoma City, OK 73107
$214,900
- 2 Beds
- 2 Baths
- 1,136 sq. ft.
- Single family
- Active
Price summary
- Price:$214,900
- Price per sq. ft.:$189.17
About this home
Beautiful vintage-style home in the desirable Cashion Place neighborhood. The seller has made major renovations since purchasing the home. Nicely sized living room with gorgeous hardwood floors and a decorative mock fireplace. The kitchen has been tastefully remodeled with updated cabinets, countertops, backsplash, stainless steel appliances and floor tile. Additionally, a built-in with countertop was made that houses the front load washer/dryer that remains for the buyer, as well as the refrigerator. Most of the interior has been freshly painted. A half bath was added to the primary bedroom. The second bedroom has a neat design with a vaulted wood ceiling with wood beam accents. The full bath has a recently replaced vanity and timeless black and white tile. Roof was replaced in 2023. Other upgrades include plumbing under the house, windows, recessed lights in the living room, light switches and outlets, kitchen faucet and garbage disposal and many sections of the exterior brick have been re-grouted. Large back yard and a nice size storage shed.
Contact an agent
Home facts
- Year built:1938
- Listing ID #:1197653
- Added:53 day(s) ago
- Updated:December 18, 2025 at 01:34 PM
Rooms and interior
- Bedrooms:2
- Total bathrooms:2
- Full bathrooms:1
- Half bathrooms:1
- Living area:1,136 sq. ft.
Heating and cooling
- Cooling:Central Electric
- Heating:Central Gas
Structure and exterior
- Roof:Heavy Comp
- Year built:1938
- Building area:1,136 sq. ft.
- Lot area:0.17 Acres
Schools
- High school:Northwest Classen HS
- Middle school:Taft MS
- Elementary school:Cleveland ES
Utilities
- Water:Public
Finances and disclosures
- Price:$214,900
- Price per sq. ft.:$189.17
New listings near 2124 NW 29th Street
- New
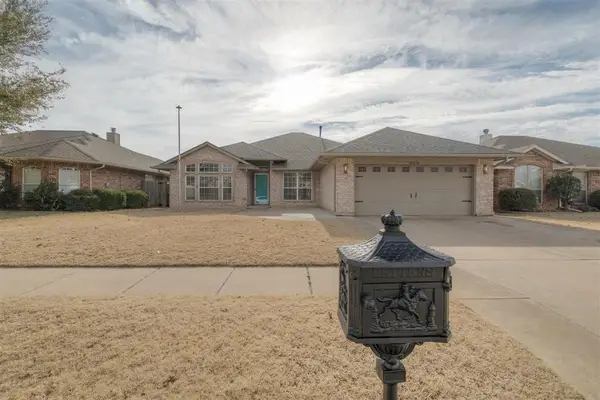 $305,000Active4 beds 2 baths2,101 sq. ft.
$305,000Active4 beds 2 baths2,101 sq. ft.8416 NW 77th Street, Oklahoma City, OK 73132
MLS# 1206402Listed by: 360 REALTY - New
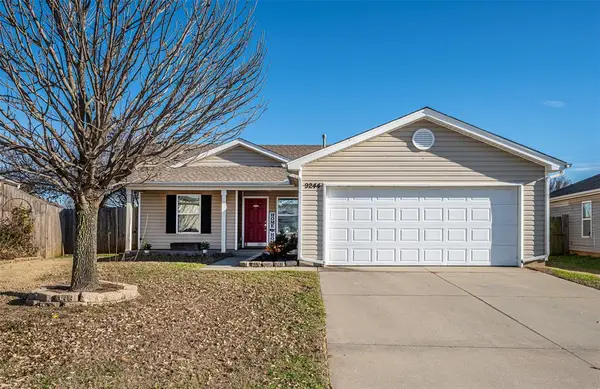 $197,500Active3 beds 2 baths1,160 sq. ft.
$197,500Active3 beds 2 baths1,160 sq. ft.9244 Snowberry Drive, Oklahoma City, OK 73165
MLS# 1206319Listed by: KELLER WILLIAMS CENTRAL OK ED - New
 $289,900Active3 beds 2 baths2,059 sq. ft.
$289,900Active3 beds 2 baths2,059 sq. ft.10604 NW 37th Street, Yukon, OK 73099
MLS# 1206494Listed by: MCGRAW DAVISSON STEWART LLC - New
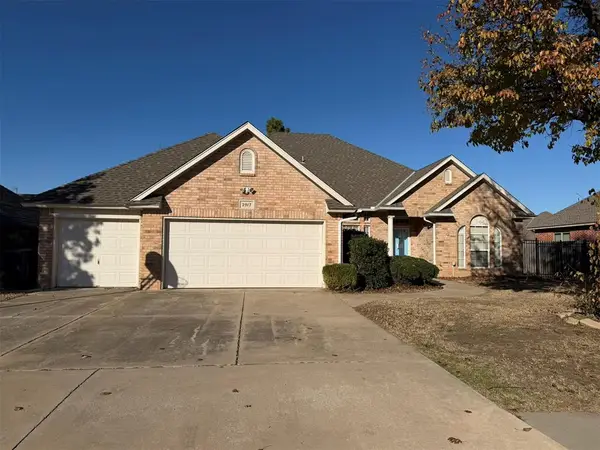 $329,000Active4 beds 3 baths2,733 sq. ft.
$329,000Active4 beds 3 baths2,733 sq. ft.2917 SW 111th Street, Oklahoma City, OK 73170
MLS# 1206103Listed by: RE/MAX PROS - New
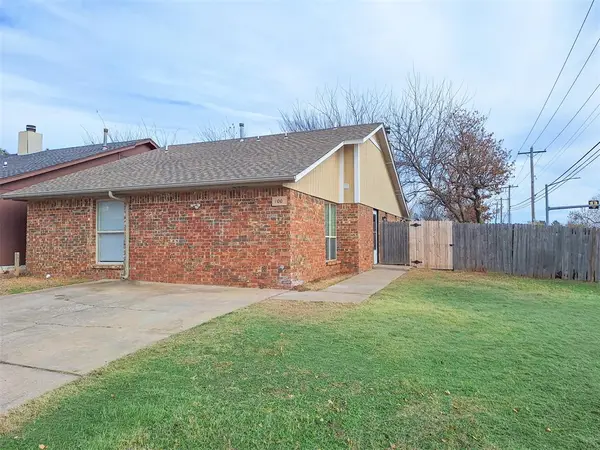 $139,900Active3 beds 2 baths1,234 sq. ft.
$139,900Active3 beds 2 baths1,234 sq. ft.100 Hudson Place, Oklahoma City, OK 73110
MLS# 1206297Listed by: ICON REALTY - New
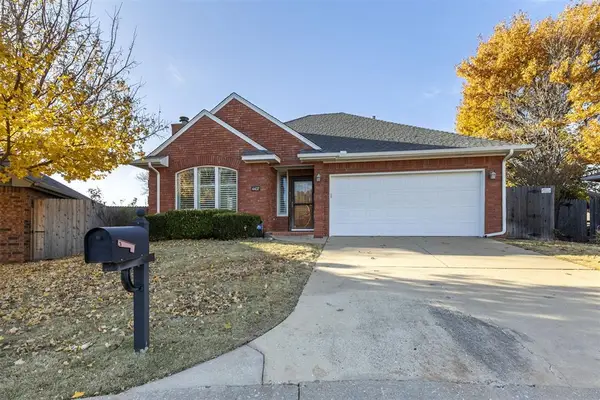 $245,000Active3 beds 2 baths1,302 sq. ft.
$245,000Active3 beds 2 baths1,302 sq. ft.4437 Alturas Court, Oklahoma City, OK 73120
MLS# 1206325Listed by: YOUR HOME SOLD GUARANTEED-KERR - New
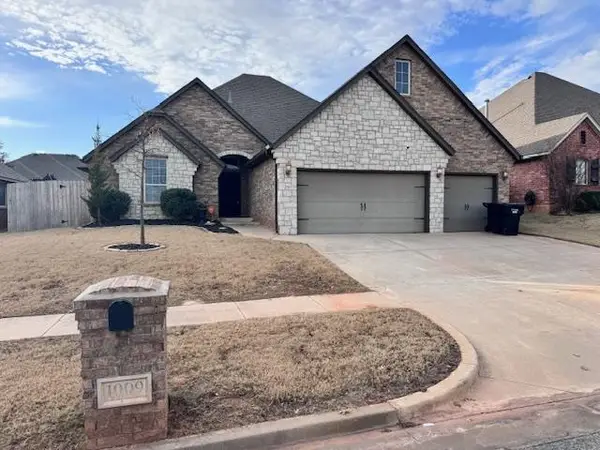 $360,500Active4 beds 3 baths2,438 sq. ft.
$360,500Active4 beds 3 baths2,438 sq. ft.1009 Samantha Ln Lane, Oklahoma City, OK 73160
MLS# 1206458Listed by: CB/MIKE JONES COMPANY - New
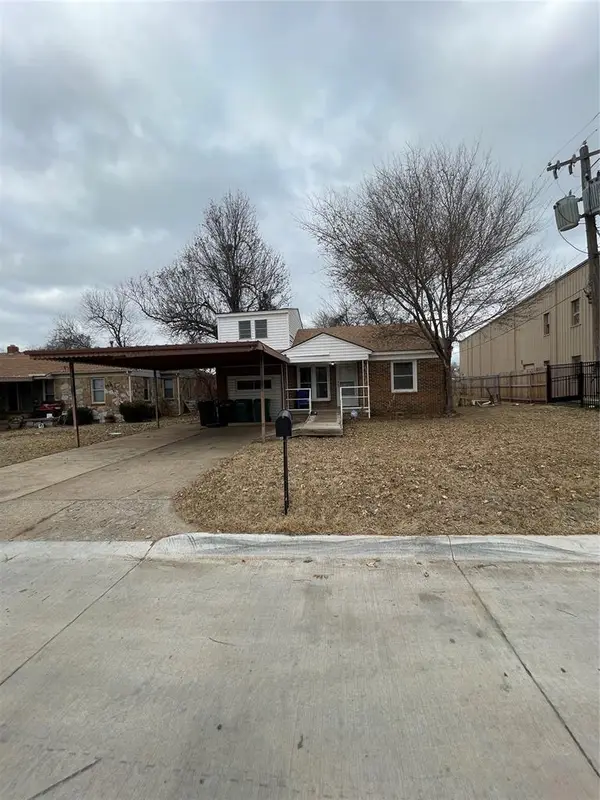 $125,000Active3 beds 1 baths1,435 sq. ft.
$125,000Active3 beds 1 baths1,435 sq. ft.1419 SW 38th Street, Oklahoma City, OK 73119
MLS# 1205531Listed by: THE BROKERAGE - New
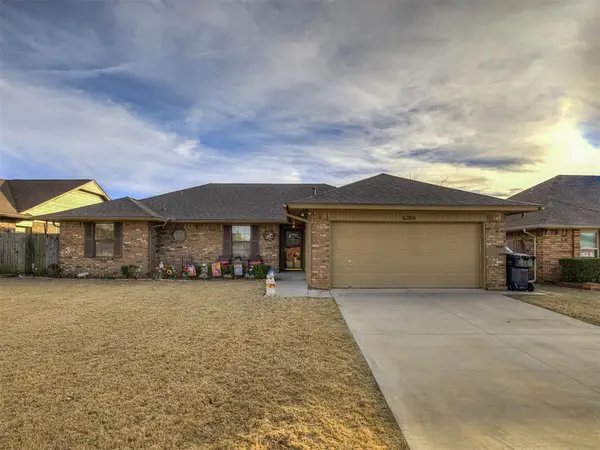 $245,000Active3 beds 2 baths1,762 sq. ft.
$245,000Active3 beds 2 baths1,762 sq. ft.6204 SE 56th Street, Oklahoma City, OK 73135
MLS# 1206243Listed by: WHITTINGTON REALTY - New
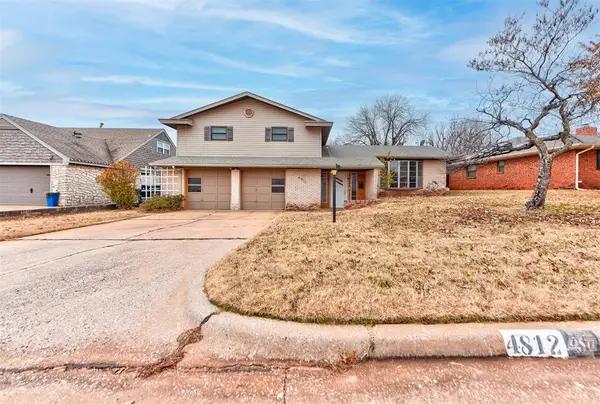 $225,000Active4 beds 3 baths2,016 sq. ft.
$225,000Active4 beds 3 baths2,016 sq. ft.4812 NW 62nd Street, Oklahoma City, OK 73122
MLS# 1206382Listed by: KELLER WILLIAMS REALTY ELITE
