2128 Westchester Drive, Oklahoma City, OK 73120
Local realty services provided by:Better Homes and Gardens Real Estate The Platinum Collective
Listed by: ann ballew
Office: flotilla real estate partners
MLS#:1186811
Source:OK_OKC
2128 Westchester Drive,Oklahoma City, OK 73120
$150,000
- 2 Beds
- 1 Baths
- 819 sq. ft.
- Single family
- Pending
Price summary
- Price:$150,000
- Price per sq. ft.:$183.15
About this home
CUTE! CUTE! Charming 2-bedroom, 1-bath home in the heart of The Village! Ideally located near popular restaurants, shopping and schools, this home offers both comfort and style. Enter the home into a living area with beautiful wood floors. Flow into the kitchen that features granite countertops, a cozy dining area, and plenty of natural light. There is even a space for a stackable washer and dryer! You will love the versatile bonus room with a large window and built-in shelves—perfect for a home office, playroom, or reading nook. Beautiful wood floors and fresh interior paint in a soft, welcoming gray create a warm and relaxing feel throughout. Recent updates include a new heat and air system (approx. 2020) and a hot water tank that is just two years old. Outside, enjoy the oversized backyard, ideal for gatherings or gardening, along with the convenience of a covered carport.
Contact an agent
Home facts
- Year built:1950
- Listing ID #:1186811
- Added:96 day(s) ago
- Updated:November 27, 2025 at 08:29 AM
Rooms and interior
- Bedrooms:2
- Total bathrooms:1
- Full bathrooms:1
- Living area:819 sq. ft.
Heating and cooling
- Cooling:Central Electric
- Heating:Central Gas
Structure and exterior
- Roof:Composition
- Year built:1950
- Building area:819 sq. ft.
- Lot area:0.18 Acres
Schools
- High school:John Marshall HS
- Middle school:John Marshall MS
- Elementary school:Nichols Hills ES
Finances and disclosures
- Price:$150,000
- Price per sq. ft.:$183.15
New listings near 2128 Westchester Drive
- New
 $90,000Active0.16 Acres
$90,000Active0.16 Acres2513 S Agnew, Oklahoma City, OK 73108
MLS# 1202862Listed by: CASA PRO REALTY INC. - New
 $905,000Active3 beds 3 baths3,503 sq. ft.
$905,000Active3 beds 3 baths3,503 sq. ft.7001 S Cimarron Road, Yukon, OK 73099
MLS# 1203989Listed by: COLDWELL BANKER SELECT - New
 $294,900Active3 beds 2 baths1,761 sq. ft.
$294,900Active3 beds 2 baths1,761 sq. ft.5125 SW 123rd Street, Oklahoma City, OK 73173
MLS# 1204139Listed by: ASN REALTY GROUP LLC - New
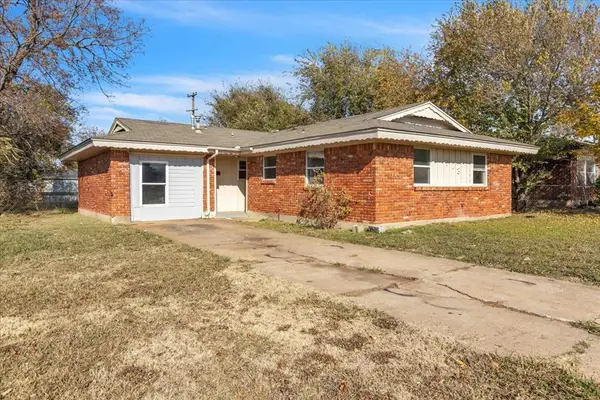 $125,000Active4 beds 2 baths1,257 sq. ft.
$125,000Active4 beds 2 baths1,257 sq. ft.713 NE 37th Street, Oklahoma City, OK 73105
MLS# 1202220Listed by: BRIX REALTY - New
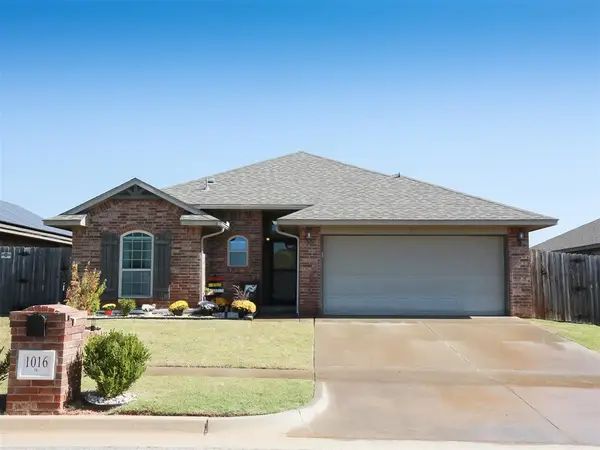 $235,000Active3 beds 2 baths1,403 sq. ft.
$235,000Active3 beds 2 baths1,403 sq. ft.1016 Chestnut Creek Drive, Yukon, OK 73099
MLS# 1202708Listed by: SHOWOKC REAL ESTATE - New
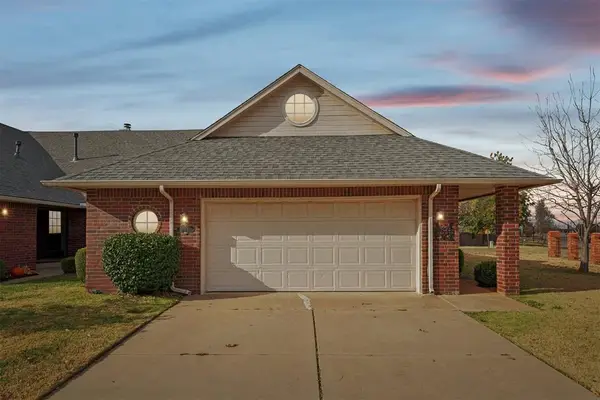 Listed by BHGRE$235,000Active2 beds 2 baths1,642 sq. ft.
Listed by BHGRE$235,000Active2 beds 2 baths1,642 sq. ft.11941 N Mustang Road, Yukon, OK 73099
MLS# 1204130Listed by: BHGRE PARAMOUNT - New
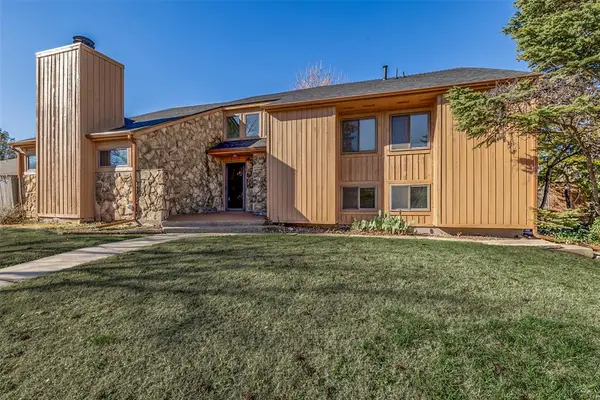 $320,000Active4 beds 3 baths2,658 sq. ft.
$320,000Active4 beds 3 baths2,658 sq. ft.13517 Inverness Avenue, Oklahoma City, OK 73120
MLS# 1203938Listed by: CHINOWTH & COHEN - New
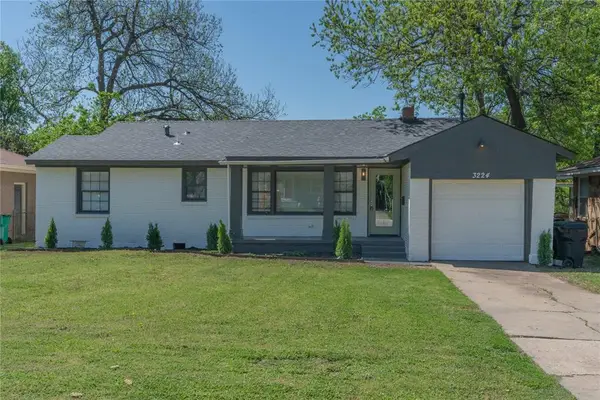 $250,000Active4 beds 3 baths2,046 sq. ft.
$250,000Active4 beds 3 baths2,046 sq. ft.3224 NW 47th Street, Oklahoma City, OK 73112
MLS# 1204094Listed by: LRE REALTY LLC - New
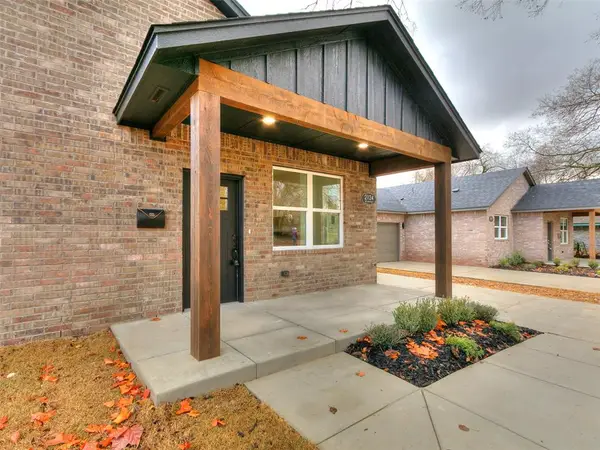 $254,900Active3 beds 2 baths1,442 sq. ft.
$254,900Active3 beds 2 baths1,442 sq. ft.2124 NE 14th Street, Oklahoma City, OK 73117
MLS# 1204123Listed by: LRE REALTY LLC - New
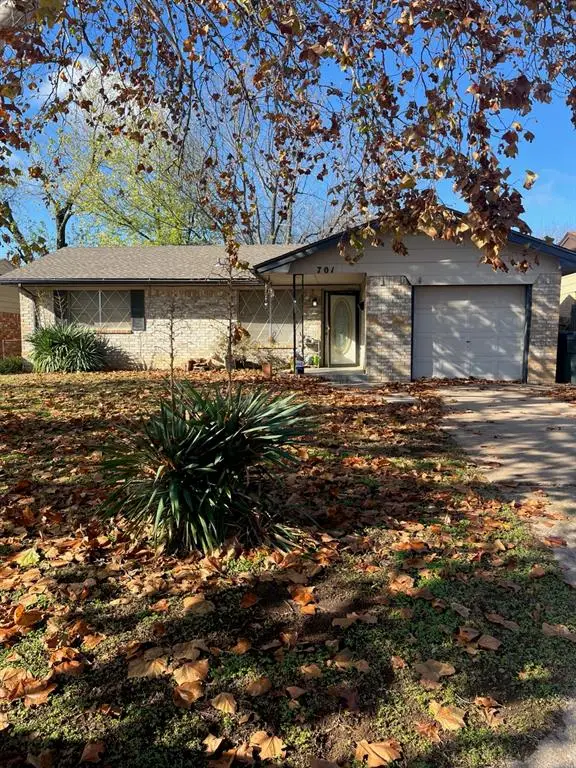 $90,000Active3 beds 1 baths1,006 sq. ft.
$90,000Active3 beds 1 baths1,006 sq. ft.701 Royal Avenue, Oklahoma City, OK 73130
MLS# 1202793Listed by: THE BROKERAGE
