2137 NW 12th Street, Oklahoma City, OK 73107
Local realty services provided by:Better Homes and Gardens Real Estate The Platinum Collective
Listed by: nickalas reynolds tran
Office: spearhead realty group llc.
MLS#:1194131
Source:OK_OKC
2137 NW 12th Street,Oklahoma City, OK 73107
$220,000
- 3 Beds
- 2 Baths
- 1,560 sq. ft.
- Multi-family
- Active
Price summary
- Price:$220,000
- Price per sq. ft.:$141.03
About this home
Turnkey duplex in NW Oklahoma City, fully renovated and ready for its next owner, perfect for investors seeking cash flow or an owner-occupant wanting to live in one unit while renting the other. The property offers a 1BR/1BA unit and a 2BR/1BA unit, each updated with new flooring, fresh paint, stylish finishes, and in-unit washer/dryer hookups. Both kitchens feature modern updates with subway tile backsplash and upgraded counters, while bathrooms have been refreshed for a clean, move-in ready feel. Brand-new mini-split systems ensure energy efficiency, and a newly installed privacy fence with sleek house numbers boosts curb appeal. Located in a desirable NW OKC area with easy access to shopping, dining, and downtown, this property delivers strong rental potential from day one. Market rents ~$2100 / month.
Buyer to verify all information
Listing agent (207757) is related to seller and may have equitable interest in the home
Contact an agent
Home facts
- Year built:1937
- Listing ID #:1194131
- Added:76 day(s) ago
- Updated:December 17, 2025 at 04:41 PM
Rooms and interior
- Bedrooms:3
- Total bathrooms:2
- Full bathrooms:2
- Living area:1,560 sq. ft.
Heating and cooling
- Cooling:Zoned Electric
- Heating:Zoned Electric
Structure and exterior
- Roof:Architecural Shingle
- Year built:1937
- Building area:1,560 sq. ft.
- Lot area:0.16 Acres
Schools
- High school:Northwest Classen HS
- Middle school:Taft MS
- Elementary school:Hawthorne ES
Finances and disclosures
- Price:$220,000
- Price per sq. ft.:$141.03
New listings near 2137 NW 12th Street
- New
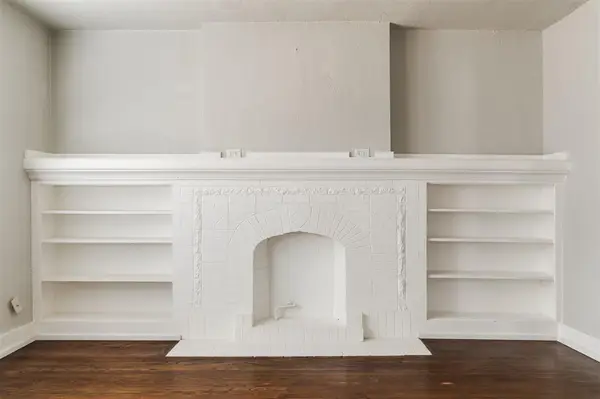 $299,000Active4 beds 2 baths1,861 sq. ft.
$299,000Active4 beds 2 baths1,861 sq. ft.2555 NW 20th Street, Oklahoma City, OK 73107
MLS# 1205654Listed by: VERBODE - New
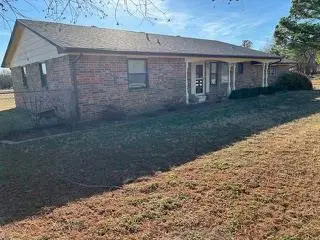 $329,500Active3 beds 2 baths1,432 sq. ft.
$329,500Active3 beds 2 baths1,432 sq. ft.6820 SW 134th Street, Oklahoma City, OK 73173
MLS# 1206127Listed by: METRO BROKERS OF OKLAHOMA - New
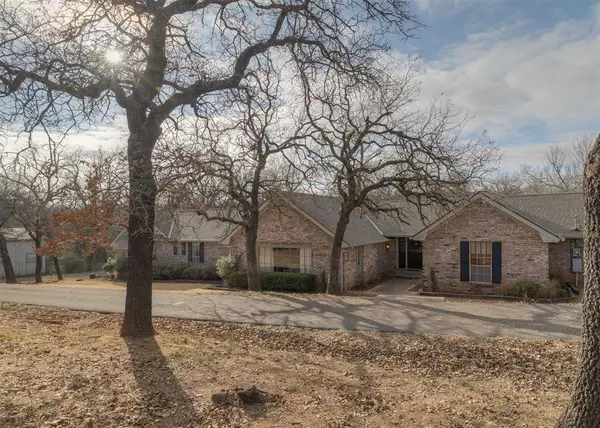 $550,000Active3 beds 2 baths2,634 sq. ft.
$550,000Active3 beds 2 baths2,634 sq. ft.3310 NE 122nd Street, Edmond, OK 73013
MLS# 1206308Listed by: BLACK LABEL REALTY - New
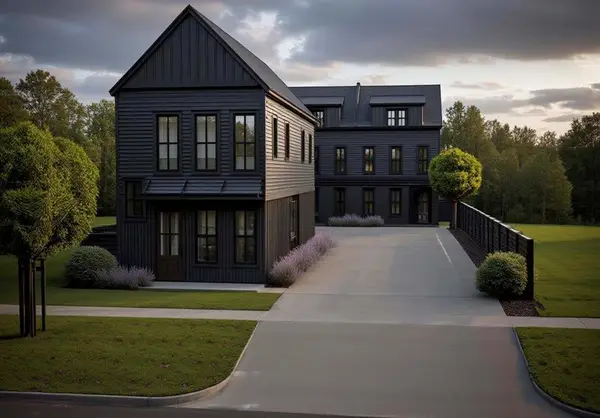 $175,000Active0.16 Acres
$175,000Active0.16 Acres1004 NE 7th Street, Oklahoma City, OK 73117
MLS# 1206316Listed by: LRE REALTY LLC - New
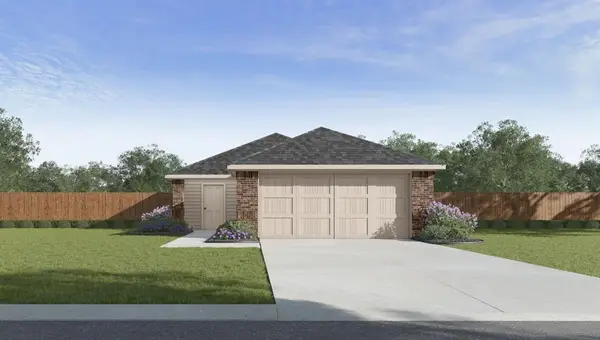 $202,990Active3 beds 2 baths1,280 sq. ft.
$202,990Active3 beds 2 baths1,280 sq. ft.8816 SW 31st Terrace, Oklahoma City, OK 73179
MLS# 1206329Listed by: D.R HORTON REALTY OF OK LLC - New
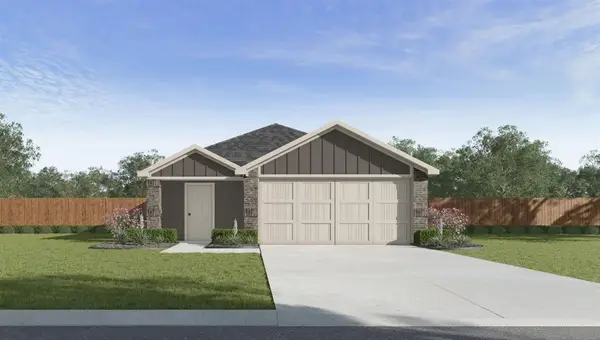 $216,990Active3 beds 2 baths1,434 sq. ft.
$216,990Active3 beds 2 baths1,434 sq. ft.8817 SW 31st Terrace, Oklahoma City, OK 73179
MLS# 1206332Listed by: D.R HORTON REALTY OF OK LLC - New
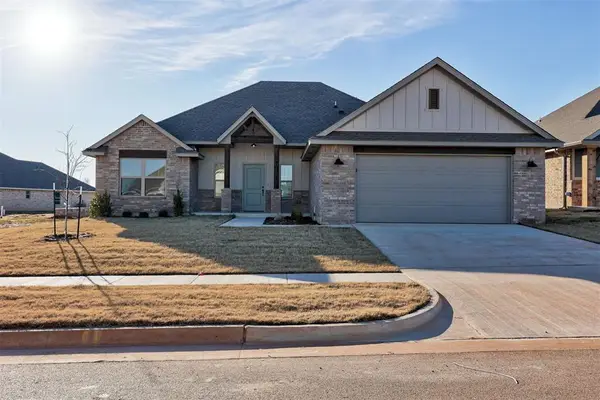 $314,900Active3 beds 2 baths1,705 sq. ft.
$314,900Active3 beds 2 baths1,705 sq. ft.11908 NW 120th Street, Yukon, OK 73099
MLS# 1206333Listed by: HAMILWOOD REAL ESTATE - New
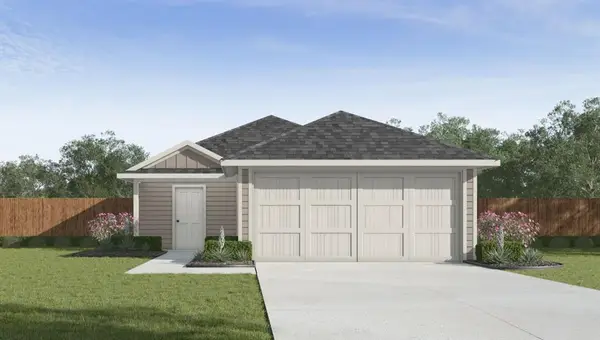 $225,990Active4 beds 2 baths1,572 sq. ft.
$225,990Active4 beds 2 baths1,572 sq. ft.8812 SW 31st Terrace, Oklahoma City, OK 73179
MLS# 1206334Listed by: D.R HORTON REALTY OF OK LLC - New
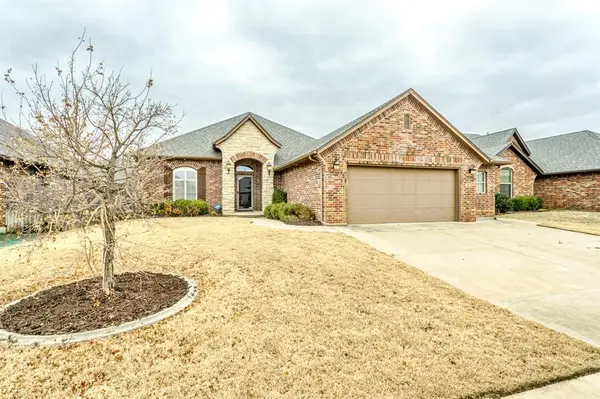 $325,000Active3 beds 2 baths2,001 sq. ft.
$325,000Active3 beds 2 baths2,001 sq. ft.404 SW 170th Terrace, Oklahoma City, OK 73170
MLS# 1206309Listed by: EXP REALTY, LLC - New
 $127,500Active2 beds 2 baths1,304 sq. ft.
$127,500Active2 beds 2 baths1,304 sq. ft.140 SW 35th Street, Oklahoma City, OK 73119
MLS# 1206311Listed by: COPPER CREEK REAL ESTATE
