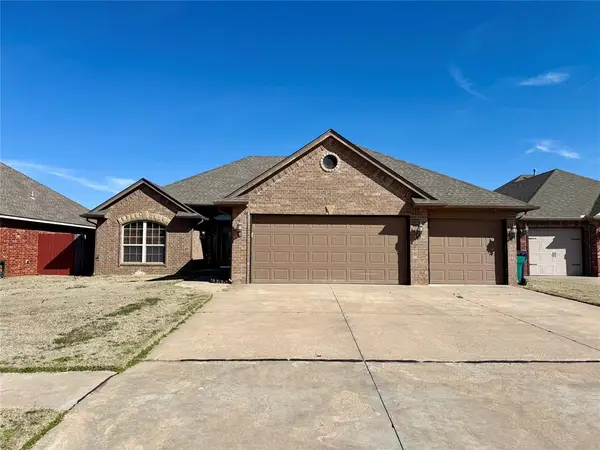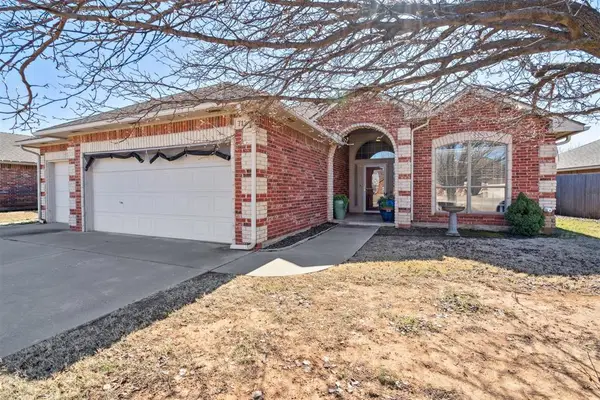2203 E Wilshire Boulevard, Oklahoma City, OK 73111
Local realty services provided by:Better Homes and Gardens Real Estate The Platinum Collective
Listed by: david oliver
Office: sage sotheby's realty
MLS#:1167360
Source:OK_OKC
2203 E Wilshire Boulevard,Oklahoma City, OK 73111
$5,600,000
- 6 Beds
- 9 Baths
- 11,168 sq. ft.
- Single family
- Active
Price summary
- Price:$5,600,000
- Price per sq. ft.:$501.43
About this home
2203 E Wilshire Boulevard is a property of extraordinary provenance and architectural distinction. This gated 12.4-acre estate is one of Oklahoma City's most revered legacy homes, where timeless Tudor elegance meets curated modern luxury. Meticulously reimagined yet historically preserved, this is not simply a residence, it’s a private sanctuary built to transcend generations. Nestled beneath a canopy of mature trees at the end of a stone-lined drive, the stately main house commands attention with its gabled rooflines, turreted entry, and richly appointed façade. Once inside, a world of bespoke craftsmanship unfolds, restored barrel-vaulted ceilings in hand-carved wood, a monumental Italian limestone fireplace, and original millwork that tells the story of a home shaped by time and refined by vision. A custom-designed kitchen by Karen Black of Kitchens by Design, is a masterpiece of form and function. The estate’s living spaces are as memorable as they are inviting. A warm, wood-paneled library evokes the charm of an English countryside manor, while formal and informal living areas invite gathering and reflection, bathed in natural light and garden views. Five fireplaces throughout offer comfort and ambiance in every season. Outdoors, the amenities rival those of a private resort. A 90,000 gallon pool anchors the grounds, flanked by a full-service kitchen cabana clad in custom stainless cabinetry. The climate-controlled swim spa with retractable nano walls creates a seamless indoor-outdoor experience year-round. Adjacent are a lighted tennis court, a stocked pond with a dramatic fountain, and expansive lawns ideal for events, play, or pastoral escape. Equestrian-ready, the property features two stables, a tack room, and perimeter electric fencing. Two private wells support the home, pool, and irrigation, while modern infrastructure, including a whole-home generator, an elevator to all three levels, a wine cellar, and a five-car garage, ensure effortless living.
Contact an agent
Home facts
- Year built:1931
- Listing ID #:1167360
- Added:280 day(s) ago
- Updated:February 25, 2026 at 01:42 PM
Rooms and interior
- Bedrooms:6
- Total bathrooms:9
- Full bathrooms:7
- Half bathrooms:2
- Living area:11,168 sq. ft.
Heating and cooling
- Cooling:Zoned Electric
- Heating:Zoned Gas
Structure and exterior
- Roof:Heavy Comp
- Year built:1931
- Building area:11,168 sq. ft.
- Lot area:12.13 Acres
Schools
- High school:Millwood HS
- Middle school:Millwood MS
- Elementary school:Millwood ES
Utilities
- Water:Private Well Available
- Sewer:Septic Tank
Finances and disclosures
- Price:$5,600,000
- Price per sq. ft.:$501.43
New listings near 2203 E Wilshire Boulevard
- New
 $244,900Active3 beds 2 baths1,637 sq. ft.
$244,900Active3 beds 2 baths1,637 sq. ft.4816 Fawn Run Drive, Yukon, OK 73099
MLS# 1215742Listed by: YOUR PROPERTY STOP REAL ESTATE - New
 $333,200Active3 beds 3 baths1,904 sq. ft.
$333,200Active3 beds 3 baths1,904 sq. ft.1509 NE 7 Street #B, Oklahoma City, OK 73117
MLS# 1215925Listed by: GLOBE REALTY LLC - New
 $169,000Active2 beds 2 baths1,012 sq. ft.
$169,000Active2 beds 2 baths1,012 sq. ft.1607 SW 78th Terrace, Oklahoma City, OK 73159
MLS# 1215071Listed by: KEN CARPENTER REALTY - New
 $275,500Active3 beds 2 baths1,501 sq. ft.
$275,500Active3 beds 2 baths1,501 sq. ft.12600 NW 3rd Street, Yukon, OK 73099
MLS# 1213919Listed by: ERA COURTYARD REAL ESTATE - New
 $282,000Active3 beds 2 baths1,686 sq. ft.
$282,000Active3 beds 2 baths1,686 sq. ft.3517 Sardis Way, Yukon, OK 73099
MLS# 1215887Listed by: OPENDOOR BROKERAGE LLC - New
 $255,000Active3 beds 2 baths1,668 sq. ft.
$255,000Active3 beds 2 baths1,668 sq. ft.712 SW 160th Street, Oklahoma City, OK 73170
MLS# 1210093Listed by: METRO FIRST REALTY GROUP - New
 $260,000Active2 beds 2 baths1,608 sq. ft.
$260,000Active2 beds 2 baths1,608 sq. ft.13400 Fox Hollow Ridge, Oklahoma City, OK 73131
MLS# 1215706Listed by: KELLER WILLIAMS CENTRAL OK ED - New
 $25,000Active0.05 Acres
$25,000Active0.05 Acres2711 S Virginia Avenue, Oklahoma City, OK 73108
MLS# 1215720Listed by: LRE REALTY LLC - New
 $335,000Active4 beds 3 baths2,460 sq. ft.
$335,000Active4 beds 3 baths2,460 sq. ft.6000 Broadmoor Avenue, Oklahoma City, OK 73132
MLS# 1215772Listed by: OKC METRO GROUP - New
 $199,750Active3 beds 2 baths1,269 sq. ft.
$199,750Active3 beds 2 baths1,269 sq. ft.1525 NE 8th Street, Oklahoma City, OK 73117
MLS# 1215819Listed by: ERA COURTYARD REAL ESTATE

