2233 W Eubanks Street, Oklahoma City, OK 73112
Local realty services provided by:Better Homes and Gardens Real Estate Paramount
Listed by:kadee french
Office:keller williams central ok ed
MLS#:1177767
Source:OK_OKC
2233 W Eubanks Street,Oklahoma City, OK 73112
$209,900
- 2 Beds
- 1 Baths
- - sq. ft.
- Single family
- Sold
Sorry, we are unable to map this address
Price summary
- Price:$209,900
About this home
Don't miss the opportunity to own this charming bungalow in the heart of Oklahoma City! Completely remodeled in 2019 from top to bottom, this home blends modern updates with the character of classic OKC architecture. The original hardwood floors have been beautifully refinished, while the kitchen features new cabinets, countertops, and new paint. Step inside and immediately be greeted by an open-concept floor plan that creates a spacious, inviting atmosphere. The kitchen features a generous island with plenty of room for bar seating, perfect for entertaining. Both bedrooms offer walk-in closets, providing ample storage space. The well-appointed bathroom is conveniently located between the two bedrooms and includes a tub and shower combination. Outside, you'll find a large storage shed, a gazebo, and a spacious backyard—ideal for relaxing or hosting gatherings. This delightful home truly has it all! Come see it before its gone! Other updates include the following: HVAC Unit- 4/2020,East & West facing Fence-4/2021, Gazebo- 4/2023, Plumbing under house - 3/2021, Retro-fit light fixtures in kitchen/living room - 5/2021
Contact an agent
Home facts
- Year built:1934
- Listing ID #:1177767
- Added:94 day(s) ago
- Updated:September 30, 2025 at 03:07 AM
Rooms and interior
- Bedrooms:2
- Total bathrooms:1
- Full bathrooms:1
Heating and cooling
- Cooling:Central Electric
- Heating:Central Gas
Structure and exterior
- Roof:Composition
- Year built:1934
Schools
- High school:Northwest Classen HS
- Middle school:Taft MS
- Elementary school:Cleveland ES
Utilities
- Water:Public
Finances and disclosures
- Price:$209,900
New listings near 2233 W Eubanks Street
- New
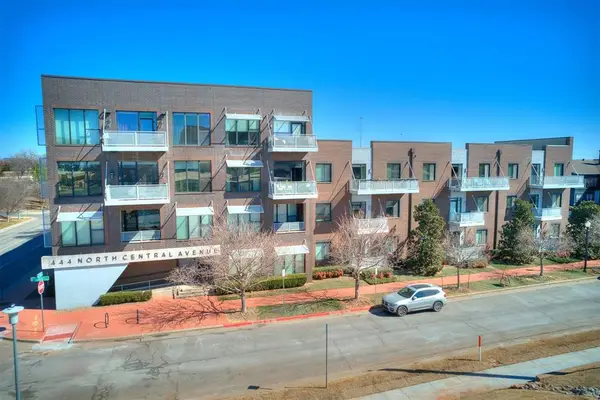 $267,000Active2 beds 2 baths1,082 sq. ft.
$267,000Active2 beds 2 baths1,082 sq. ft.444 N Central Avenue #110, Oklahoma City, OK 73104
MLS# 1193706Listed by: COLDWELL BANKER SELECT - New
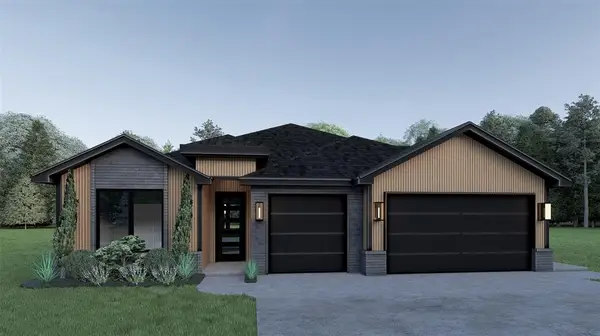 $419,900Active2 beds 4 baths2,115 sq. ft.
$419,900Active2 beds 4 baths2,115 sq. ft.15700 Siloa Avenue, Edmond, OK 73013
MLS# 1193396Listed by: CHINOWTH & COHEN - New
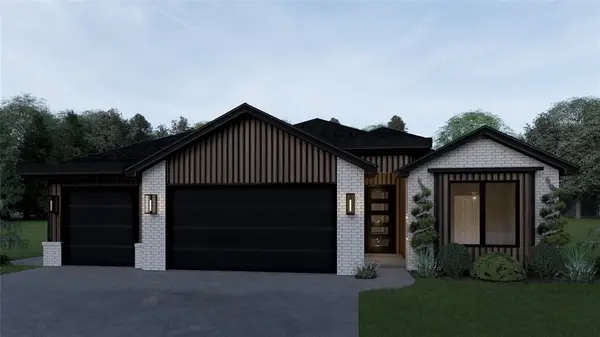 $429,900Active4 beds 2 baths2,174 sq. ft.
$429,900Active4 beds 2 baths2,174 sq. ft.15612 Siloa Avenue, Edmond, OK 73013
MLS# 1193397Listed by: CHINOWTH & COHEN - New
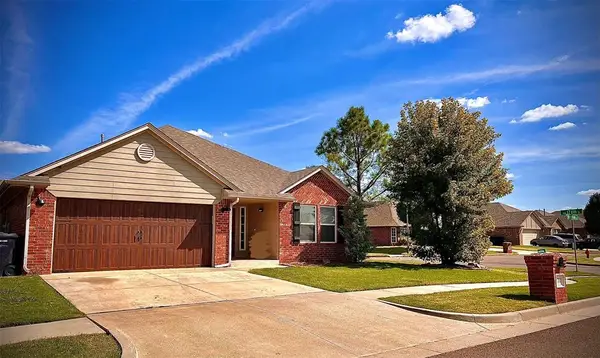 $325,000Active3 beds 2 baths1,844 sq. ft.
$325,000Active3 beds 2 baths1,844 sq. ft.17700 Black Hawk Circle, Edmond, OK 73012
MLS# 1193714Listed by: METRO FIRST REALTY - New
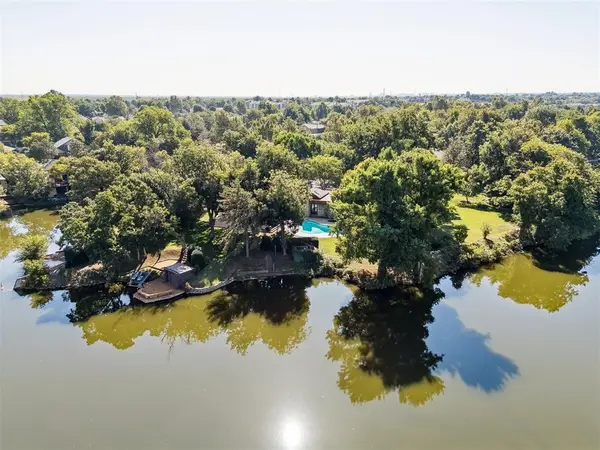 $250,000Active0.72 Acres
$250,000Active0.72 Acres11201 Blue Stem Drive, Oklahoma City, OK 73162
MLS# 1193724Listed by: KELLER WILLIAMS REALTY ELITE - New
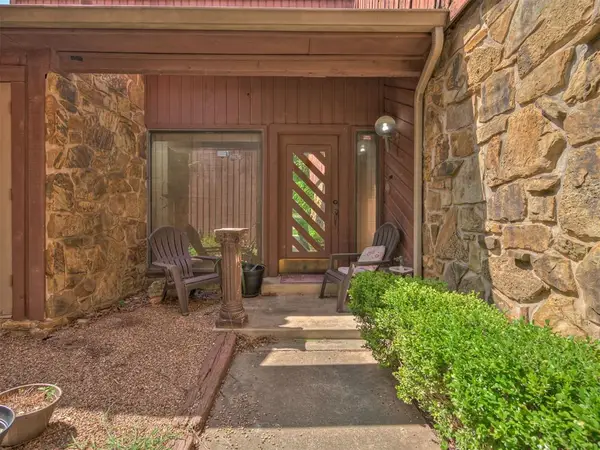 $350,000Active3 beds 3 baths2,377 sq. ft.
$350,000Active3 beds 3 baths2,377 sq. ft.3142 Rock Ridge Place, Oklahoma City, OK 73120
MLS# 1193678Listed by: EXP REALTY, LLC - New
 $499,900Active4 beds 3 baths3,139 sq. ft.
$499,900Active4 beds 3 baths3,139 sq. ft.2809 SW 136 Street, Oklahoma City, OK 73170
MLS# 1193721Listed by: KW SUMMIT - New
 $145,000Active2 beds 1 baths877 sq. ft.
$145,000Active2 beds 1 baths877 sq. ft.3817 S Nw 29th Street, Oklahoma City, OK 73107
MLS# 1193723Listed by: METRO BROKERS OF OKLAHOMA - New
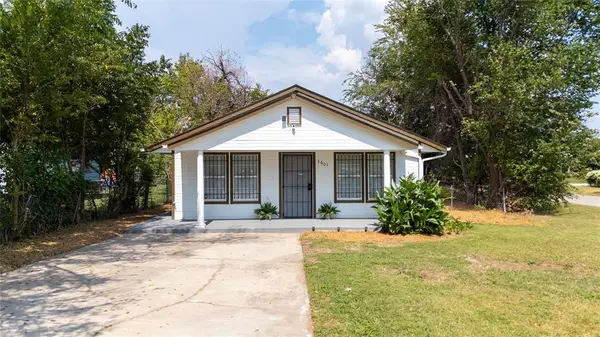 $175,000Active4 beds 2 baths1,248 sq. ft.
$175,000Active4 beds 2 baths1,248 sq. ft.3601 SW 41st Street, Oklahoma City, OK 73119
MLS# 1193712Listed by: THE BROWN GROUP - New
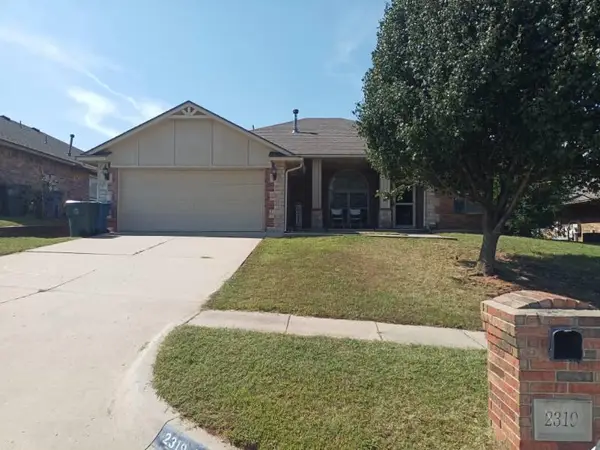 $267,500Active4 beds 2 baths1,780 sq. ft.
$267,500Active4 beds 2 baths1,780 sq. ft.2319 Shell Drive, Oklahoma City, OK 73130
MLS# 1192763Listed by: H&W REALTY BRANCH
