2300 NW 20th Street, Oklahoma City, OK 73107
Local realty services provided by:Better Homes and Gardens Real Estate The Platinum Collective
Listed by: elizabeth campbell
Office: access real estate llc.
MLS#:1191141
Source:OK_OKC
2300 NW 20th Street,Oklahoma City, OK 73107
$679,900
- 4 Beds
- 4 Baths
- 3,874 sq. ft.
- Single family
- Active
Price summary
- Price:$679,900
- Price per sq. ft.:$175.5
About this home
Fully Renovated Historic Charm Meets Modern Living in the Heart of OKC!
Welcome to 2300 NW 20th Street, a stunning 4-bedroom, 3.5-bath home offering 3,874 sq. ft. of beautifully reimagined living space. Thoughtfully redesigned, this home blends timeless details with today’s modern conveniences.
Step inside through the grand new double front doors and immediately notice the gleaming real hardwood floors and open flow. The home boasts all new systems—HVAC, plumbing, electrical, roof, windows, and fencing—giving you peace of mind for years to come.
The chef’s kitchen is an entertainer’s dream, with expansive counter space, modern finishes, and seamless flow into the two dining areas and dual living spaces—one anchored by a charming brick fireplace. Just off the kitchen, a flexible bonus room makes a perfect sunroom, office, or playroom.
The first-floor guest suite features a private ensuite bath, while upstairs you’ll find a generous primary suite retreat plus two additional bedrooms and another full bath. A convenient mudroom and laundry area with side-door access makes everyday living effortless, along with a guest-friendly half bath.
Additional highlights include smart home air conditioning, two spacious living rooms & dining areas, fresh landscaping and fully fenced yard. Only minutes away to the Plaza District, NW 23rd corridor, and Downtown OKC.
This home truly has it all—modern updates, thoughtful design, and an unbeatable location.
Don’t miss your chance to own this rare gem in Oklahoma City!
Contact an agent
Home facts
- Year built:1926
- Listing ID #:1191141
- Added:91 day(s) ago
- Updated:December 18, 2025 at 01:34 PM
Rooms and interior
- Bedrooms:4
- Total bathrooms:4
- Full bathrooms:3
- Half bathrooms:1
- Living area:3,874 sq. ft.
Heating and cooling
- Cooling:Central Electric
- Heating:Central Gas
Structure and exterior
- Roof:Composition
- Year built:1926
- Building area:3,874 sq. ft.
- Lot area:0.19 Acres
Schools
- High school:Northwest Classen HS
- Middle school:Taft MS
- Elementary school:Hawthorne ES
Finances and disclosures
- Price:$679,900
- Price per sq. ft.:$175.5
New listings near 2300 NW 20th Street
- New
 $465,000Active5 beds 3 baths2,574 sq. ft.
$465,000Active5 beds 3 baths2,574 sq. ft.9125 NW 118th Street, Yukon, OK 73099
MLS# 1206568Listed by: EPIQUE REALTY - New
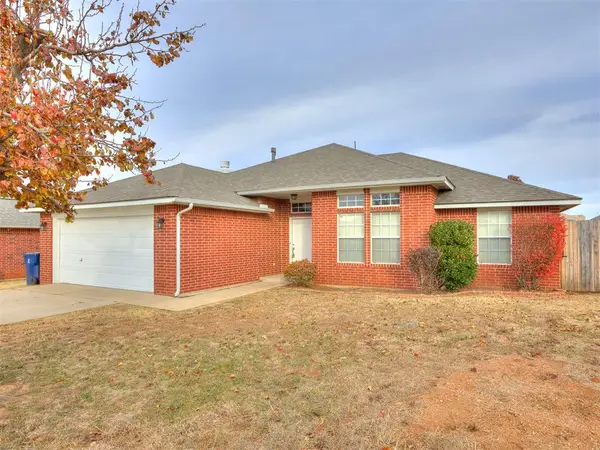 $225,000Active3 beds 2 baths1,712 sq. ft.
$225,000Active3 beds 2 baths1,712 sq. ft.5109 SE 81st Street, Oklahoma City, OK 73135
MLS# 1206592Listed by: MK PARTNERS INC - New
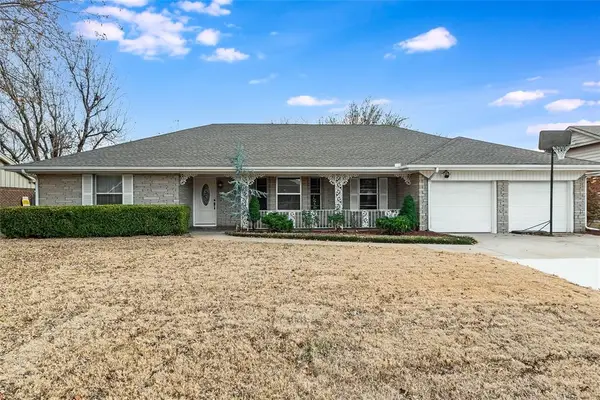 $349,000Active3 beds 2 baths2,112 sq. ft.
$349,000Active3 beds 2 baths2,112 sq. ft.3520 NW 42nd Street, Oklahoma City, OK 73112
MLS# 1205951Listed by: EPIQUE REALTY - New
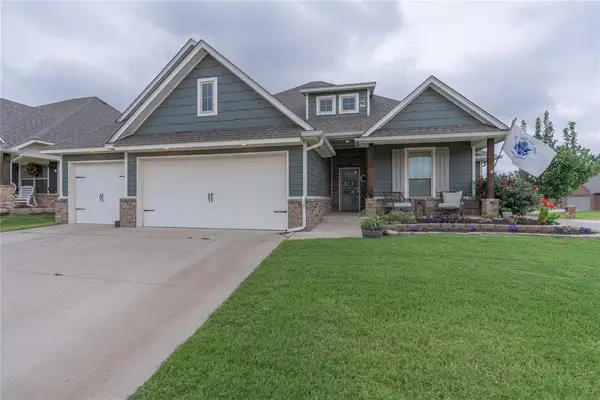 $369,999Active4 beds 3 baths2,300 sq. ft.
$369,999Active4 beds 3 baths2,300 sq. ft.701 Cassandra Lane, Yukon, OK 73099
MLS# 1206536Listed by: LRE REALTY LLC - New
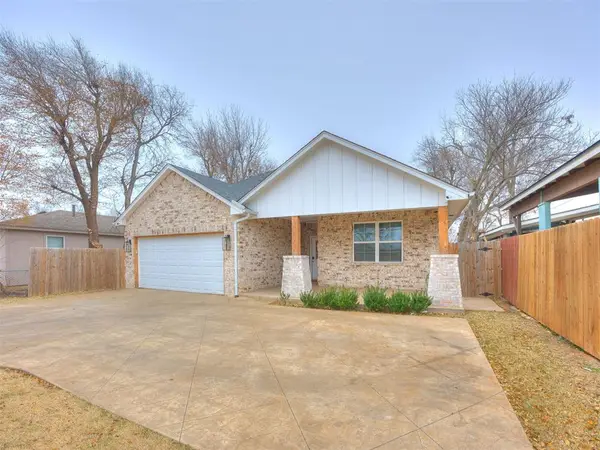 $289,000Active3 beds 2 baths1,645 sq. ft.
$289,000Active3 beds 2 baths1,645 sq. ft.4404 S Agnew Avenue, Oklahoma City, OK 73119
MLS# 1205668Listed by: HEATHER & COMPANY REALTY GROUP - New
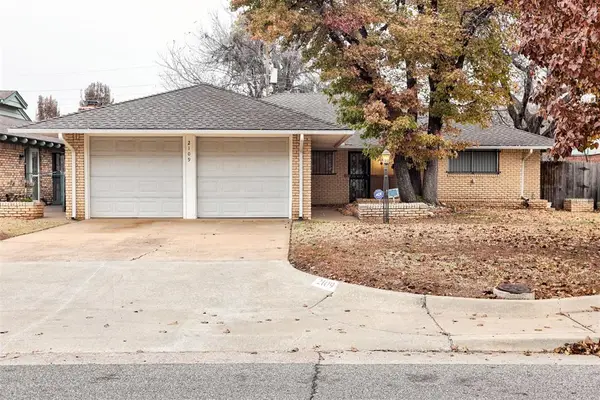 $240,000Active3 beds 2 baths1,574 sq. ft.
$240,000Active3 beds 2 baths1,574 sq. ft.2109 NW 43rd Street, Oklahoma City, OK 73112
MLS# 1206533Listed by: ADAMS FAMILY REAL ESTATE LLC - New
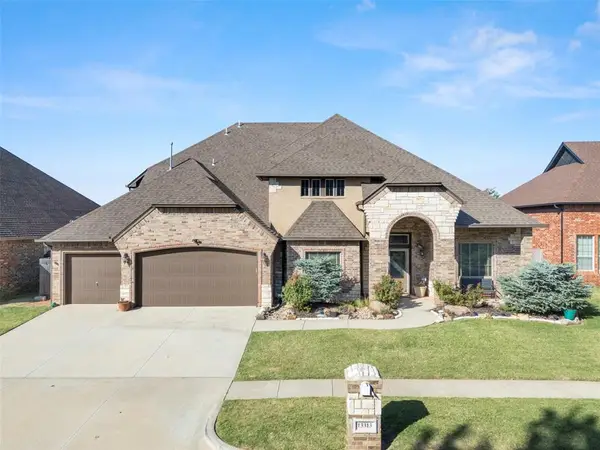 $480,000Active5 beds 3 baths3,644 sq. ft.
$480,000Active5 beds 3 baths3,644 sq. ft.13313 Ambleside Drive, Yukon, OK 73099
MLS# 1206301Listed by: LIME REALTY - New
 $250,000Active3 beds 2 baths1,809 sq. ft.
$250,000Active3 beds 2 baths1,809 sq. ft.4001 Tori Place, Yukon, OK 73099
MLS# 1206554Listed by: THE AGENCY - New
 $220,000Active3 beds 2 baths1,462 sq. ft.
$220,000Active3 beds 2 baths1,462 sq. ft.Address Withheld By Seller, Yukon, OK 73099
MLS# 1206378Listed by: BLOCK ONE REAL ESTATE  $2,346,500Pending4 beds 5 baths4,756 sq. ft.
$2,346,500Pending4 beds 5 baths4,756 sq. ft.2525 Pembroke Terrace, Oklahoma City, OK 73116
MLS# 1205179Listed by: SAGE SOTHEBY'S REALTY
