2304 SW 101st Street, Oklahoma City, OK 73159
Local realty services provided by:Better Homes and Gardens Real Estate Paramount
Listed by: melissa m murchison
Office: mk partners inc
MLS#:1200969
Source:OK_OKC
2304 SW 101st Street,Oklahoma City, OK 73159
$245,000
- 3 Beds
- 2 Baths
- 1,887 sq. ft.
- Single family
- Active
Price summary
- Price:$245,000
- Price per sq. ft.:$129.84
About this home
Welcome home to this beautifully maintained 3-bedroom, 2-bath gem located in the desirable Moore School District. From the moment you step inside, you'll notice the thoughtful craftsmanship and unique custom woodwork, including a stunning spalted oak feature that adds warmth and character to the home. The inviting living area centers around a wood-burning fireplace with convenient gas start, perfect for cozy evenings. The sunroom offers a bright and versatile space for relaxing, entertaining, or enjoying your morning coffee year-round. The primary suite includes a refreshed bathroom and solar tubes that close when you need a darker atmosphere. The kitchen features modern updates, ample counter space, and a large pantry- ideal for anyone who loves to cook, entertain or just microwave your takeout. Additional highlights include a storm shelter for peace of mind and a spacious backyard ready for your personal touch. Located just minutes from shopping, dining, and entertainment, this home perfectly blends comfort, style and practicality. Buyer to verify all information including schools and square footage.
Contact an agent
Home facts
- Year built:1984
- Listing ID #:1200969
- Added:1 day(s) ago
- Updated:November 14, 2025 at 05:22 AM
Rooms and interior
- Bedrooms:3
- Total bathrooms:2
- Full bathrooms:2
- Living area:1,887 sq. ft.
Heating and cooling
- Cooling:Central Electric
- Heating:Central Gas
Structure and exterior
- Roof:Heavy Comp
- Year built:1984
- Building area:1,887 sq. ft.
- Lot area:0.17 Acres
Schools
- High school:Westmoore HS
- Middle school:West JHS
- Elementary school:Kingsgate ES
Finances and disclosures
- Price:$245,000
- Price per sq. ft.:$129.84
New listings near 2304 SW 101st Street
- New
 $110,000Active3 beds 2 baths968 sq. ft.
$110,000Active3 beds 2 baths968 sq. ft.520 N Anita Drive, Oklahoma City, OK 73127
MLS# 1201500Listed by: ERA COURTYARD REAL ESTATE - New
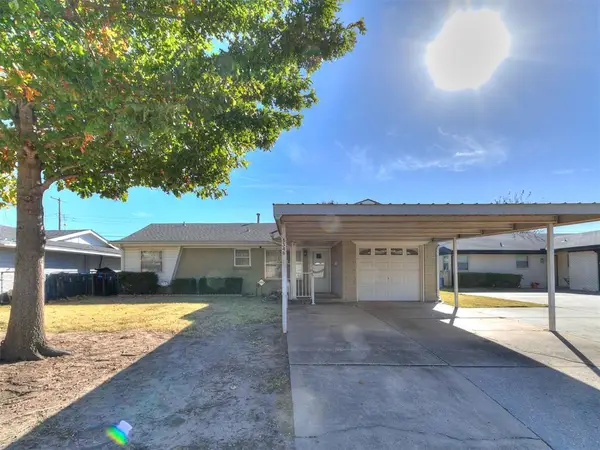 $165,000Active3 beds 2 baths1,410 sq. ft.
$165,000Active3 beds 2 baths1,410 sq. ft.1348 SW 60th Street, Oklahoma City, OK 73159
MLS# 1201293Listed by: VAWTER REAL ESTATE INC - New
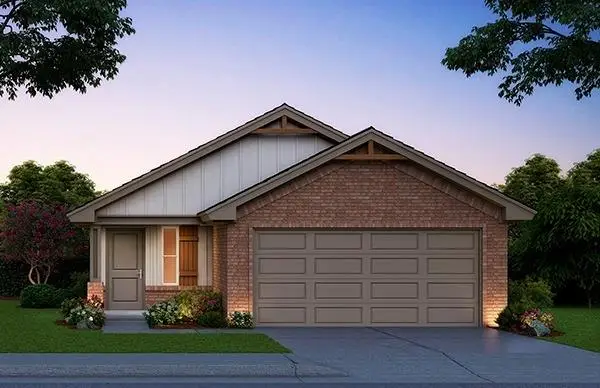 $270,900Active3 beds 2 baths1,347 sq. ft.
$270,900Active3 beds 2 baths1,347 sq. ft.19629 Ferris Drive, Edmond, OK 73012
MLS# 1200591Listed by: CENTRAL OKLAHOMA REAL ESTATE - New
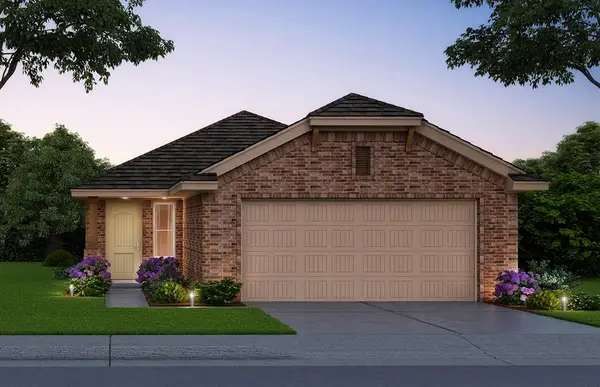 $263,750Active3 beds 2 baths1,257 sq. ft.
$263,750Active3 beds 2 baths1,257 sq. ft.19633 Ferris Drive, Edmond, OK 73012
MLS# 1200595Listed by: CENTRAL OKLAHOMA REAL ESTATE - New
 $190,000Active1 beds 2 baths1,152 sq. ft.
$190,000Active1 beds 2 baths1,152 sq. ft.5900 Mosteller Drive #73, Oklahoma City, OK 73112
MLS# 1201498Listed by: KELLER WILLIAMS REALTY ELITE - New
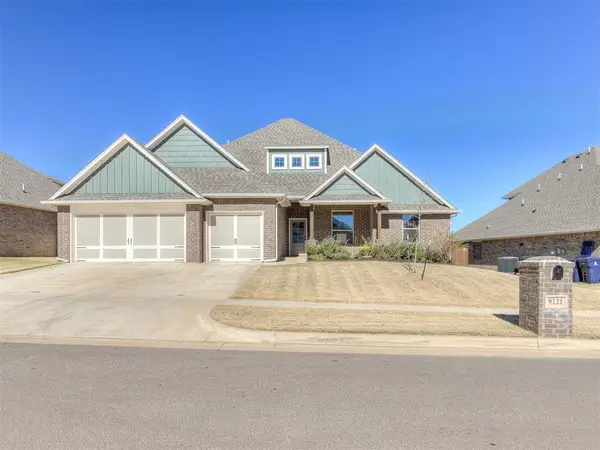 $534,900Active5 beds 4 baths3,471 sq. ft.
$534,900Active5 beds 4 baths3,471 sq. ft.9121 NW 115th Terrace, Yukon, OK 73099
MLS# 1201041Listed by: LRE REALTY LLC - New
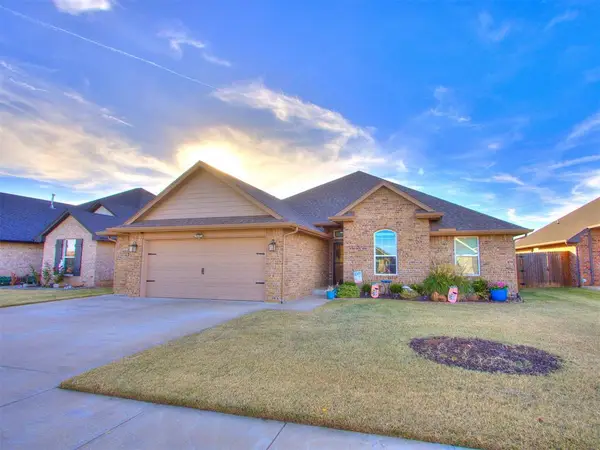 $302,000Active3 beds 2 baths1,742 sq. ft.
$302,000Active3 beds 2 baths1,742 sq. ft.7309 Elaine Street, Yukon, OK 73099
MLS# 1201361Listed by: FLOTILLA REAL ESTATE PARTNERS - New
 $225,000Active3 beds 2 baths1,319 sq. ft.
$225,000Active3 beds 2 baths1,319 sq. ft.9208 SW 56th Street, Oklahoma City, OK 73179
MLS# 1201385Listed by: LRE REALTY LLC - New
 $207,350Active3 beds 2 baths1,280 sq. ft.
$207,350Active3 beds 2 baths1,280 sq. ft.8920 SW 31st Terrace, Oklahoma City, OK 73179
MLS# 1201470Listed by: D.R HORTON REALTY OF OK LLC - New
 $985,000Active5 beds 3 baths3,614 sq. ft.
$985,000Active5 beds 3 baths3,614 sq. ft.20904 NW Rush Creek Road, Edmond, OK 73025
MLS# 1201482Listed by: BLACK LABEL REALTY
