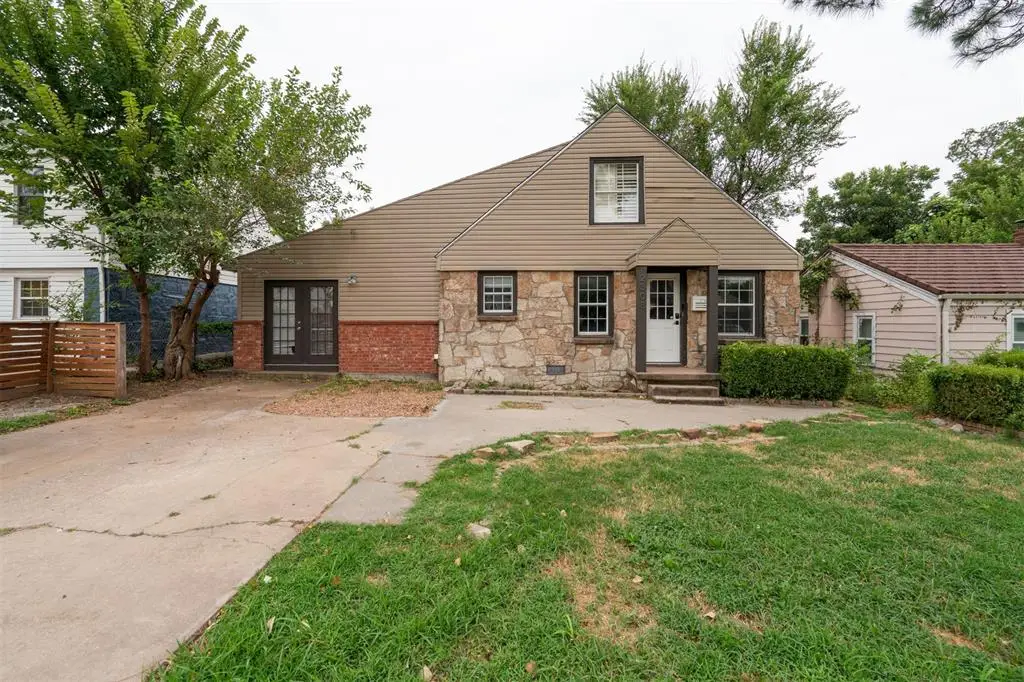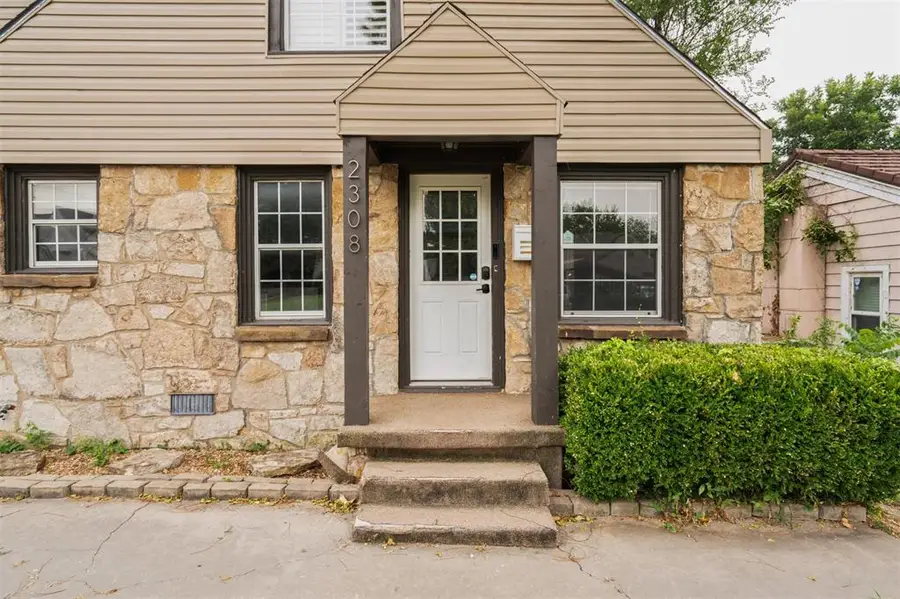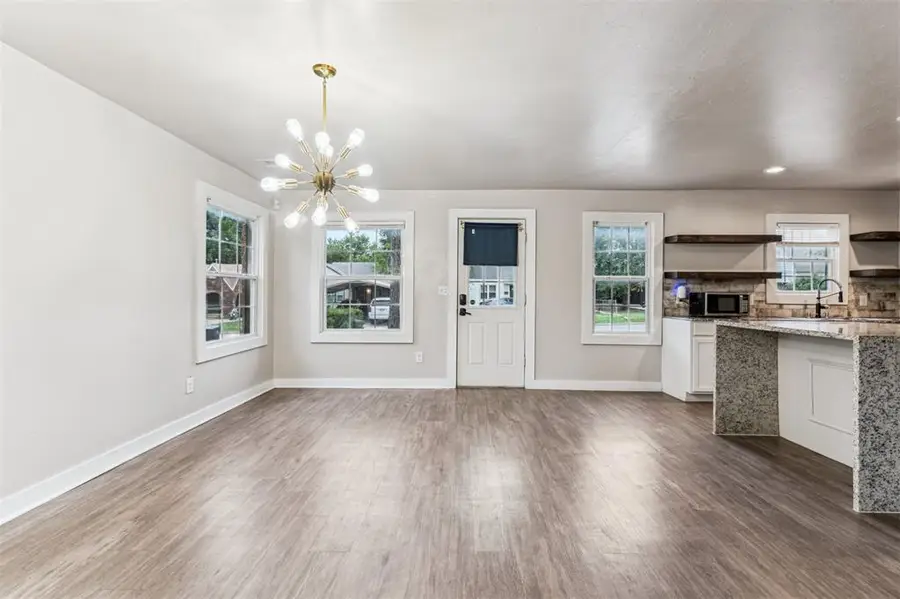2308 NW 34th Street, Oklahoma City, OK 73112
Local realty services provided by:Better Homes and Gardens Real Estate Paramount



Listed by:samuel gosdin
Office:homestead + co
MLS#:1182666
Source:OK_OKC
2308 NW 34th Street,Oklahoma City, OK 73112
$230,000
- 4 Beds
- 3 Baths
- 2,415 sq. ft.
- Single family
- Active
Price summary
- Price:$230,000
- Price per sq. ft.:$95.24
About this home
Welcome to 2308 NW 34th St. to the stunning fully remodeled 4 bed, 2.5 bath home in the heart of Oklahoma City! Located near the Plaza District, Paseo Arts District, and Uptown 23rd, this move-in ready home offers easy access to shopping, dining, and downtown OKC. Boasting over 2,400 sq ft, this spacious property features an open floor plan with beautiful floors, energy-efficient windows, and a completely updated kitchen with quartz waterfall island, stainless steel appliances, and modern cabinetry. The oversized primary suite includes private backyard access, a spa-like bathroom with a large walk-in shower, jetted tub, and dual vanities. Two generous living areas offer ample space for entertaining, with a unique layout that adds timeless character. Outside, enjoy a large fenced backyard with mature trees—perfect for relaxing or hosting guests. This move-in ready home blends mid-century charm with modern convenience and is priced to sell. Fridge, washer, and dryer are included! Don’t miss this rare turnkey opportunity in a fast-growing area!
Contact an agent
Home facts
- Year built:1939
- Listing Id #:1182666
- Added:17 day(s) ago
- Updated:August 14, 2025 at 04:34 AM
Rooms and interior
- Bedrooms:4
- Total bathrooms:3
- Full bathrooms:2
- Half bathrooms:1
- Living area:2,415 sq. ft.
Heating and cooling
- Cooling:Central Electric
- Heating:Central Gas
Structure and exterior
- Roof:Composition
- Year built:1939
- Building area:2,415 sq. ft.
- Lot area:0.16 Acres
Schools
- High school:Northwest Classen HS
- Middle school:Taft MS
- Elementary school:Cleveland ES
Finances and disclosures
- Price:$230,000
- Price per sq. ft.:$95.24
New listings near 2308 NW 34th Street
- New
 $289,900Active3 beds 2 baths2,135 sq. ft.
$289,900Active3 beds 2 baths2,135 sq. ft.1312 SW 112th Place, Oklahoma City, OK 73170
MLS# 1184069Listed by: CENTURY 21 JUDGE FITE COMPANY - New
 $325,000Active3 beds 2 baths1,550 sq. ft.
$325,000Active3 beds 2 baths1,550 sq. ft.9304 NW 89th Street, Yukon, OK 73099
MLS# 1185285Listed by: EXP REALTY, LLC - New
 $230,000Active3 beds 2 baths1,509 sq. ft.
$230,000Active3 beds 2 baths1,509 sq. ft.7920 NW 82nd Street, Oklahoma City, OK 73132
MLS# 1185597Listed by: SALT REAL ESTATE INC - New
 $1,200,000Active0.93 Acres
$1,200,000Active0.93 Acres1004 NW 79th Street, Oklahoma City, OK 73114
MLS# 1185863Listed by: BLACKSTONE COMMERCIAL PROP ADV - Open Fri, 10am to 7pmNew
 $769,900Active4 beds 3 baths3,381 sq. ft.
$769,900Active4 beds 3 baths3,381 sq. ft.12804 Chateaux Road, Oklahoma City, OK 73142
MLS# 1185867Listed by: METRO FIRST REALTY PROS - New
 $488,840Active5 beds 3 baths2,520 sq. ft.
$488,840Active5 beds 3 baths2,520 sq. ft.9317 NW 115th Terrace, Yukon, OK 73099
MLS# 1185881Listed by: PREMIUM PROP, LLC - New
 $239,000Active3 beds 2 baths1,848 sq. ft.
$239,000Active3 beds 2 baths1,848 sq. ft.10216 Eastlake Drive, Oklahoma City, OK 73162
MLS# 1185169Listed by: CLEATON & ASSOC, INC - Open Sun, 2 to 4pmNew
 $399,900Active3 beds 4 baths2,690 sq. ft.
$399,900Active3 beds 4 baths2,690 sq. ft.9641 Nawassa Drive, Oklahoma City, OK 73130
MLS# 1185625Listed by: CHAMBERLAIN REALTY LLC - New
 $199,900Active1.86 Acres
$199,900Active1.86 Acres11925 SE 74th Street, Oklahoma City, OK 73150
MLS# 1185635Listed by: REAL BROKER LLC - New
 $499,000Active3 beds 3 baths2,838 sq. ft.
$499,000Active3 beds 3 baths2,838 sq. ft.9213 NW 85th Street, Yukon, OK 73099
MLS# 1185662Listed by: SAGE SOTHEBY'S REALTY
