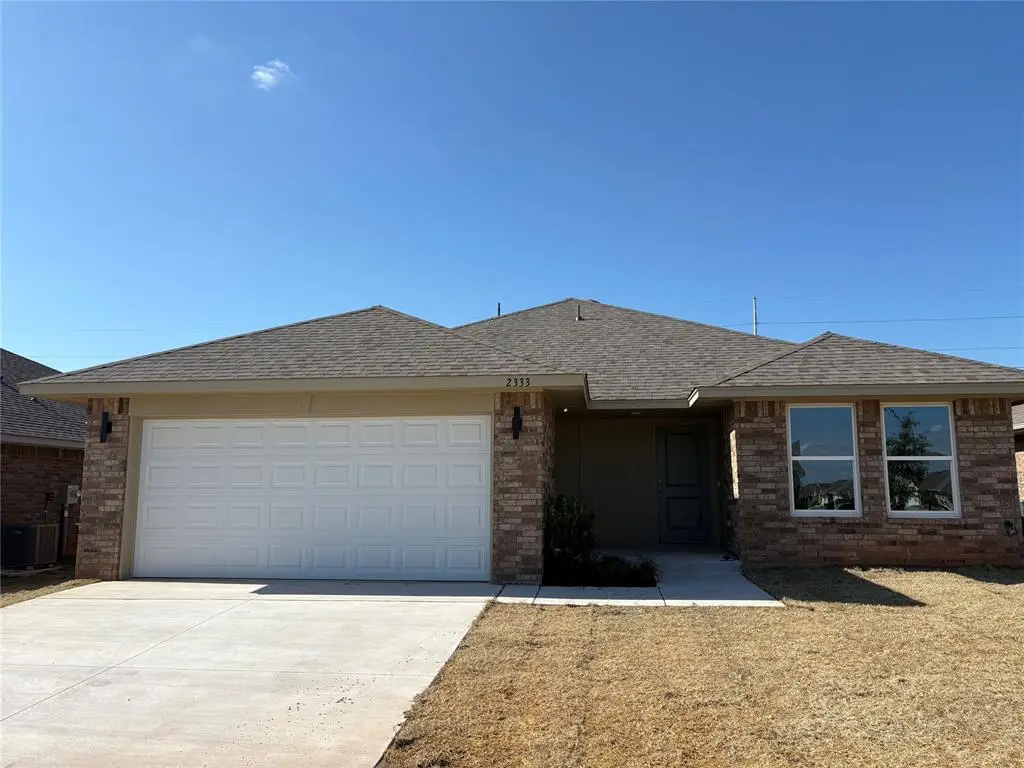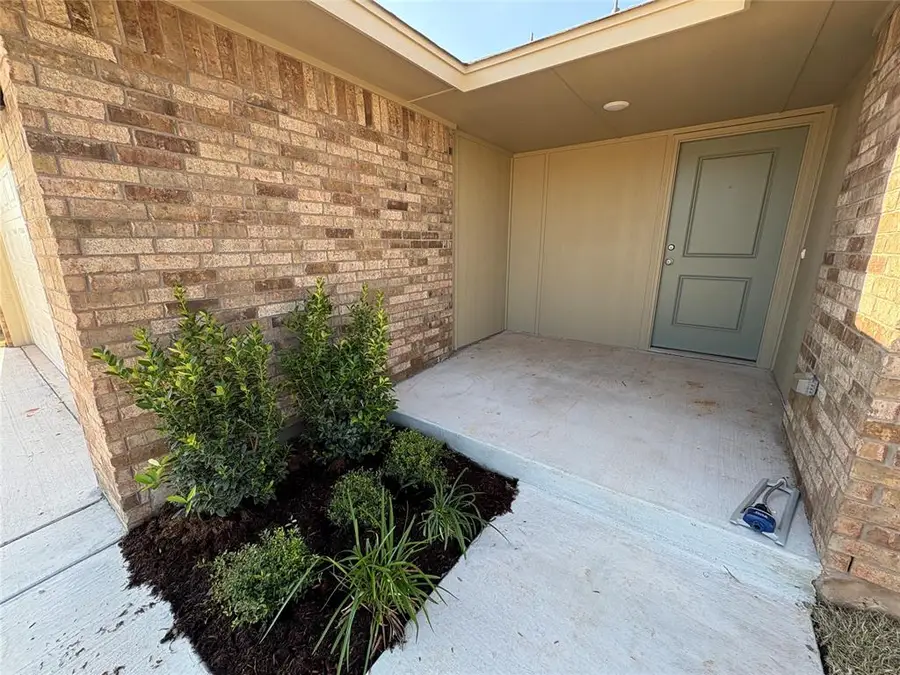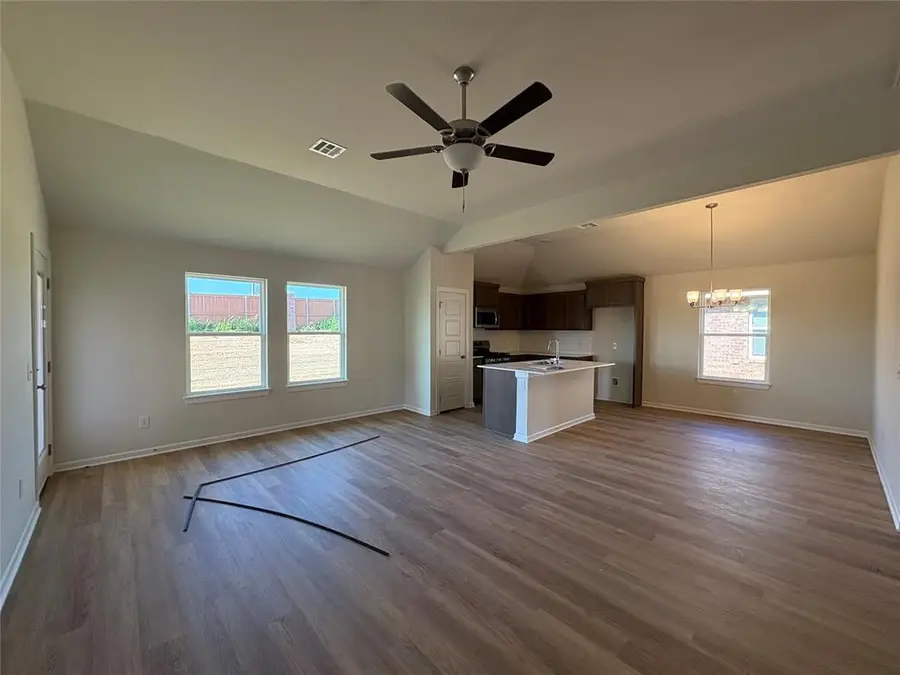2333 SE 89th Terrace, Oklahoma City, OK 73160
Local realty services provided by:Better Homes and Gardens Real Estate The Platinum Collective



Listed by:john burris
Office:central ok real estate group
MLS#:1164497
Source:OK_OKC
2333 SE 89th Terrace,Oklahoma City, OK 73160
$269,990
- 3 Beds
- 2 Baths
- 1,458 sq. ft.
- Single family
- Pending
Price summary
- Price:$269,990
- Price per sq. ft.:$185.18
About this home
Our most popular and bestselling floorplan! The new and improved charlotte floorplan now offers a walk in shower located in the primary bathroom! This lot backs up to the gorgeous brick/stained HOA fence combo and is FULLY bricked! This home will not last long and you can see it fully furnished as this is also our model home floorplan! The living room is centrally located and spacious, it connects directly to the covered patio and dining/kitchen areas, creating a seamless flow ideal for entertaining and daily living. You have 10 foot ceilings all throughout the main living areas which allows the space to feel oversized and open! The kitchen is equipped with a central quartz island, ample counter space, and proximity to the dining area and living room! Within the kitchen there is also a lazy susan to maximize the corner L shaped space! The primary bedroom has lush carpet with an upgraded pad and also has a ceiling fan! The primary bathroom comes with dual sinks plus a HUGE walk in closet directly connected to the bathroom! This is a must see floorplan if you are planning on coming by to Sweetwater!
Our Sweetwater residents also LOVE to take advantage of the neighborhood playground and enjoy the sidewalks and pond that Sweetwater offers! Not to mention this is also located in a PRIME location within the Moore schools district! The elementary school is less than 3 minutes away! Not only that Tinker, OU, downtown all within 20 minutes or LESS! You can easily get onto I-240 or I-35 in less than 5 minutes to take you wherever your heart desires! A new neighborhood with great curb appeal!
Contact an agent
Home facts
- Year built:2025
- Listing Id #:1164497
- Added:125 day(s) ago
- Updated:August 08, 2025 at 07:27 AM
Rooms and interior
- Bedrooms:3
- Total bathrooms:2
- Full bathrooms:2
- Living area:1,458 sq. ft.
Structure and exterior
- Roof:Composition
- Year built:2025
- Building area:1,458 sq. ft.
- Lot area:0.16 Acres
Schools
- High school:Moore HS
- Middle school:Central JHS
- Elementary school:Bryant ES
Utilities
- Water:Public
Finances and disclosures
- Price:$269,990
- Price per sq. ft.:$185.18
New listings near 2333 SE 89th Terrace
- New
 $289,900Active3 beds 2 baths2,135 sq. ft.
$289,900Active3 beds 2 baths2,135 sq. ft.1312 SW 112th Place, Oklahoma City, OK 73170
MLS# 1184069Listed by: CENTURY 21 JUDGE FITE COMPANY - New
 $325,000Active3 beds 2 baths1,550 sq. ft.
$325,000Active3 beds 2 baths1,550 sq. ft.9304 NW 89th Street, Yukon, OK 73099
MLS# 1185285Listed by: EXP REALTY, LLC - New
 $230,000Active3 beds 2 baths1,509 sq. ft.
$230,000Active3 beds 2 baths1,509 sq. ft.7920 NW 82nd Street, Oklahoma City, OK 73132
MLS# 1185597Listed by: SALT REAL ESTATE INC - New
 $1,200,000Active0.93 Acres
$1,200,000Active0.93 Acres1004 NW 79th Street, Oklahoma City, OK 73114
MLS# 1185863Listed by: BLACKSTONE COMMERCIAL PROP ADV - Open Fri, 10am to 7pmNew
 $769,900Active4 beds 3 baths3,381 sq. ft.
$769,900Active4 beds 3 baths3,381 sq. ft.12804 Chateaux Road, Oklahoma City, OK 73142
MLS# 1185867Listed by: METRO FIRST REALTY PROS - New
 $488,840Active5 beds 3 baths2,520 sq. ft.
$488,840Active5 beds 3 baths2,520 sq. ft.9317 NW 115th Terrace, Yukon, OK 73099
MLS# 1185881Listed by: PREMIUM PROP, LLC - New
 $239,000Active3 beds 2 baths1,848 sq. ft.
$239,000Active3 beds 2 baths1,848 sq. ft.10216 Eastlake Drive, Oklahoma City, OK 73162
MLS# 1185169Listed by: CLEATON & ASSOC, INC - Open Sun, 2 to 4pmNew
 $399,900Active3 beds 4 baths2,690 sq. ft.
$399,900Active3 beds 4 baths2,690 sq. ft.9641 Nawassa Drive, Oklahoma City, OK 73130
MLS# 1185625Listed by: CHAMBERLAIN REALTY LLC - New
 $199,900Active1.86 Acres
$199,900Active1.86 Acres11925 SE 74th Street, Oklahoma City, OK 73150
MLS# 1185635Listed by: REAL BROKER LLC - New
 $499,000Active3 beds 3 baths2,838 sq. ft.
$499,000Active3 beds 3 baths2,838 sq. ft.9213 NW 85th Street, Yukon, OK 73099
MLS# 1185662Listed by: SAGE SOTHEBY'S REALTY
